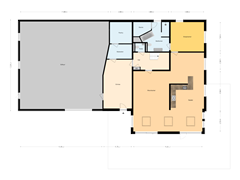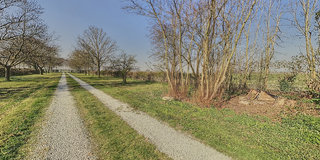Sold under reservation
Schaapweg 14511 PE BreskensVerspreide huizen Breskens
- 529 m²
- 15,190 m²
- 12
€ 1,195,000 k.k.
Description
In the polders of Breskens and Schoondijke is this beautiful property with open kitchen, 4 bedrooms, 3 bathrooms including one with sauna and 15.190 m2 land surrounded by all the natural beauty that West Zeeland Flanders has to offer. Peace, space and greenery is what this property breathes, all within a sigh of the sea.
This property consists of 2 houses, one of which is rented to proper tenants, both houses are reached via the long driveway, where there is more than enough space for several cars, both in the yard and in the garages built nearby.
The house with attached shed enters through the front door where you step into the spacious hall. This gives you access to the shed, laundry room and storage room and to the various living spaces. The living room and open kitchen with appliances are flooded with light through the large windows. Wherever you look, you cannot escape the overwhelming landscape. This is even more evident when you step from the kitchen onto the tiled terrace with roof. The view of the pond with weeping willow is heavenly when the sun shows itself.
On the first floor is the first bedroom with adjoining bathroom with bath, shower and sauna. The other rooms are located on the second floor which you can reach through the spacious landing. A former notary's office can perfectly be realized into an office or an extra bedroom, also here the landscape plays the leading role when you look outside. 3 other neat bedrooms are located a little further, one of which also has a connecting bathroom with shower and a connecting dressing room. A third bathroom is the last room on this first floor.
Through a staircase is the spacious attic to reach. This huge space can be used as storage, but can also be realized as an extra bedroom or guesthouse.
A domain with 2 houses of which one with 4 bedrooms, 3 bathrooms, sauna, open kitchen, shed and spacious attic. The second house is rented. In the middle of the Zeeland vistas, near the sea and half an hour from the border with Belgium.
Is this your dream? Plan your visit soon.
Features
Transfer of ownership
- Asking price
- € 1,195,000 kosten koper
- Asking price per m²
- € 2,259
- Original asking price
- € 1,395,000 kosten koper
- Listed since
- Status
- Sold under reservation
- Acceptance
- Available in consultation
Construction
- Kind of house
- Converted farmhouse, detached residential property
- Building type
- Resale property
- Year of construction
- 1992
- Type of roof
- Gable roof
Surface areas and volume
- Areas
- Living area
- 529 m²
- Other space inside the building
- 264 m²
- Exterior space attached to the building
- 106 m²
- External storage space
- 180 m²
- Plot size
- 15,190 m²
- Volume in cubic meters
- 3,241 m³
Layout
- Number of rooms
- 17 rooms (12 bedrooms)
- Bathroom facilities
- Sauna
- Number of stories
- 3 stories
- Facilities
- Sauna and solar panels
Energy
- Energy label
- Insulation
- Double glazing, insulated walls and floor insulation
- Heating
- CH boiler
- Hot water
- CH boiler
Cadastral data
- OOSTBURG L 1429
- Cadastral map
- Area
- 3,940 m²
- Ownership situation
- Full ownership
- OOSTBURG L 1444
- Cadastral map
- Area
- 3,810 m²
- Ownership situation
- Full ownership
- OOSTBURG L 2166
- Cadastral map
- Area
- 7,440 m²
- Ownership situation
- Full ownership
Exterior space
- Location
- Alongside a quiet road, sheltered location, outside the built-up area, rural, open location and unobstructed view
- Garden
- Surrounded by garden
Garage
- Type of garage
- Built-in and parking place
- Capacity
- 5 cars
Want to be informed about changes immediately?
Save this house as a favourite and receive an email if the price or status changes.
Popularity
0x
Viewed
0x
Saved
24/01/2023
On funda







