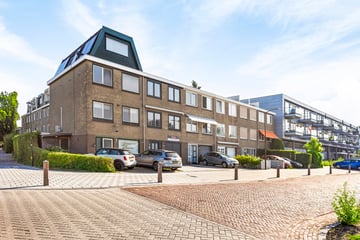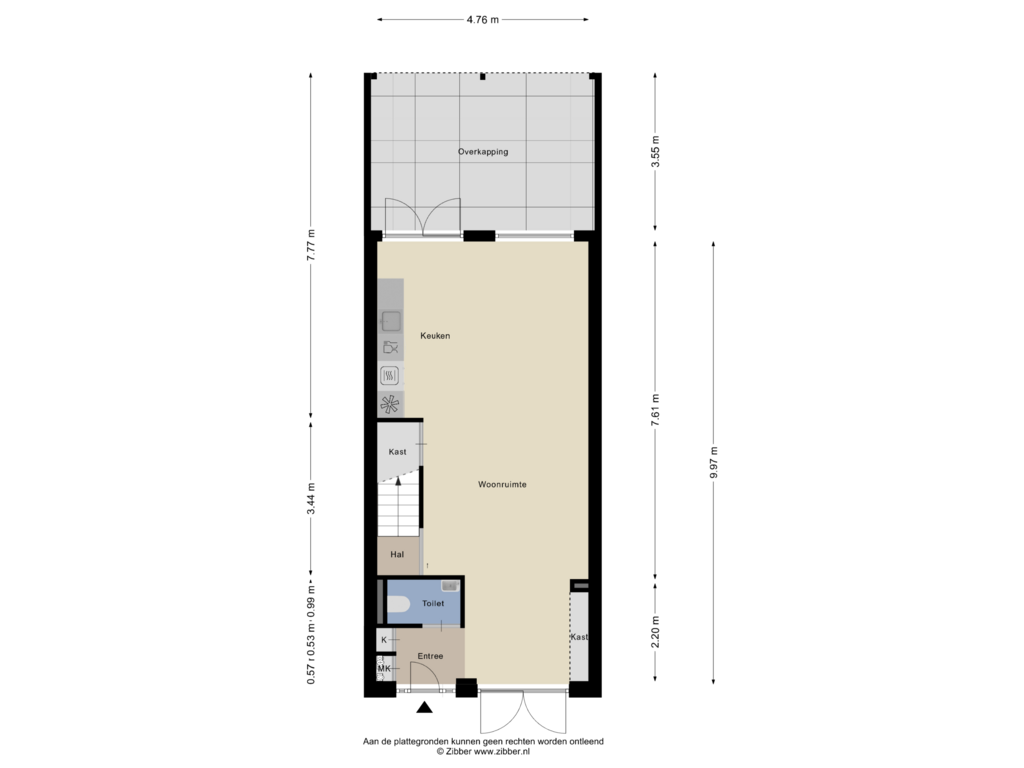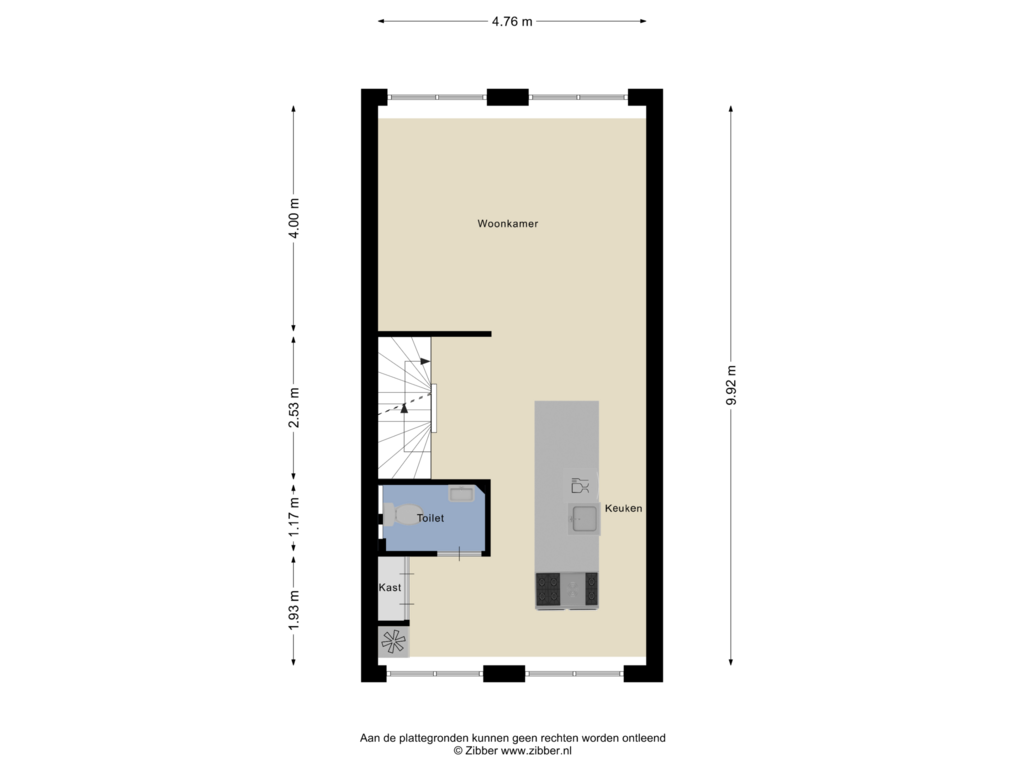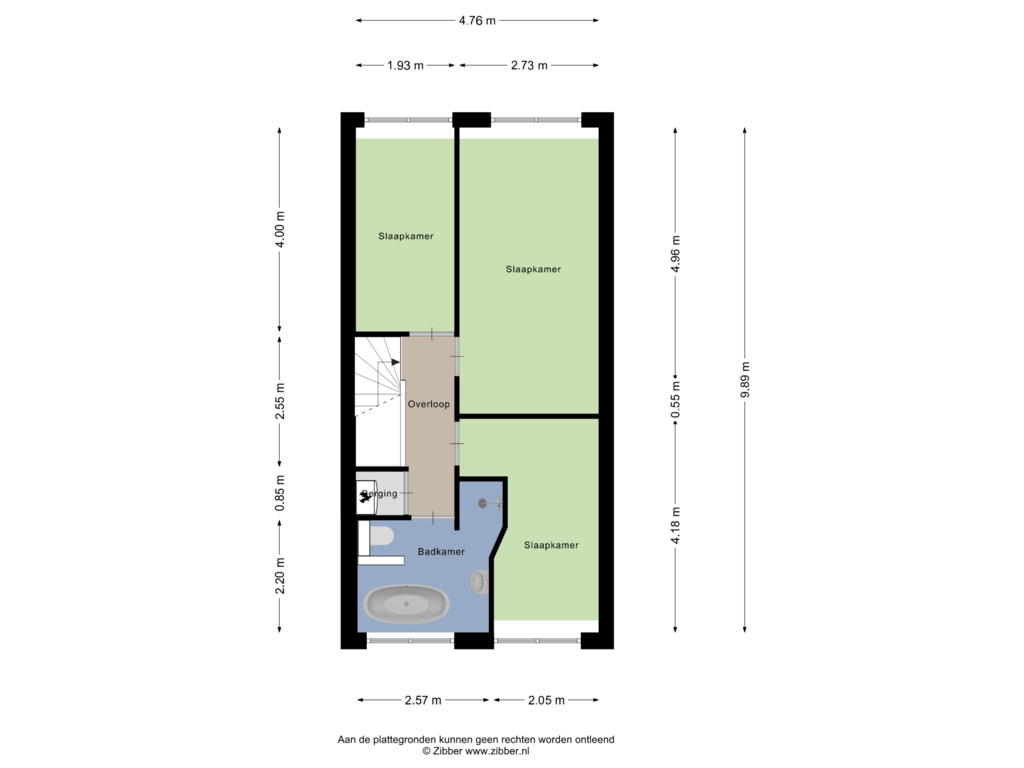This house on funda: https://www.funda.nl/en/detail/koop/breukelen/huis-karel-doormanweg-20/89055825/

Description
On a good location in Breukelen we may offer you this spacious, ready to move in and well finished drive-in house! An ideal starter / transfer house with many possibilities. The original garage of this drive-in house was added to the house by the current owner and has its own kitchen (2023) and a very spacious living / downstairs area. Also, among other things, ideal to use as a home office/practice. The house is located in Breukelen-North, in a child-friendly environment and within walking distance of the shopping center “ the Passage”. So an ideal central location near schools, stores and all other amenities. The children can play carefree in the area, a reassuring thought for young parents.
In the vicinity and within walking distance of the house are various amenities such as the shopping center “the Passage”, a subtropical swimming pool, school community, playgrounds, a library. In short, a spacious and perfect family home with private (small) garden in a fine location.
Layout first floor: Through the entrance you reach the hall with toilet, meter cupboard, built-in wardrobe space. The former garage and back room is completely merged into 1 nice and open space. This first floor is an ideal living space or suitable as a home office or practice space. The current owner has installed a small kitchen so you do not have to go to the main kitchen on the second floor for every snack/snack. This lovely spacious living room has access through two French doors to the backyard which is partially covered and modestly sized. No hassle with lots of garden maintenance, very convenient.
Next to the kitchen is a handy custom cabinet which provides space for the washing and drying machines and as extra storage space. Next to this closet is also the staircase entrance via a modern door to the first floor.
The entire first floor has a modern cast floor, tightly plastered walls and ceiling.
Second floor: The staircase leads directly into the spacious and very bright living room with dining kitchen. The living room features a lovely seating area. The adjacent living-dining kitchen is a modern kitchen (2017) equipped with various appliances such as a 5-burner gas stove with 4 ovens (1 oven unfortunately no longer functions but will be repairable), a hood, dishwasher, a sink and refrigerator with freezer. Also a large closet for all your storage. A spacious toilet room which is equipped with a sink. The walls are beautifully tiled with slate wall tiles. This entire floor has a stone tiled floor.
Second floor: Stairs to the second floor, landing with access to boiler room with central heating boiler (boiler is old), three bedrooms and a bathroom. This very complete bathroom has a sink with basin, bathtub “on legs”, a walk-in shower, radiator, floor heating and 3rd toilet. The entire second floor is also equipped with laminate wood flooring. ?
Garden: A modest but, sunny backyard located on the North West. The garden is cared for and has a lounge area under the porch and has a large terrace. At the back of the garden is a small pond landscaped with wooden benches around it.
Other Features:
- The entire house has double glazing.
- Energy label....is still being determined, will probably be a C.
- Central heating boiler is old and will probably have to be replaced if it fails.
- The meter cupboard was renewed in 2017.
- The entire first floor was renewed in 2023, leveling with the new kitchen and toilet.
- Within walking distance of the shopping center and other amenities of the village of Breukelen.
- Parking on private driveway and plenty of parking in the neighborhood.
- Close to primary and secondary schools.
- Very child friendly environment.
- Because of the location of the village of Breukelen, you have easy access to many waterways in the area and the lake area of Loosdrecht.
- For water sports enthusiasts, this region offers numerous possibilities with the river Vecht and the Loosdrecht lakes just steps away.
- Close to the forest Over-Holland, a fine walking/running area.
- Cozy core Breukelen with Kerkbrink, various restaurants (including Loetje), stores and boutiques.
- Many sports clubs nearby like soccer, tennis, golf, field hockey, dance, and several gyms.
- Amsterdam, Utrecht and Hilversum are all only 20 car minutes away. By car you can reach the A2 highway within a few minutes.
The areas and overall result are built according to the Branche Brede Meet Instructie (BBMI) derived from the NEN2580. No rights can be derived from the surfaces and contents.
Delivery in consultation
Features
Transfer of ownership
- Asking price
- € 545,000 kosten koper
- Asking price per m²
- € 3,949
- Original asking price
- € 575,000 kosten koper
- Listed since
- Status
- Sold under reservation
- Acceptance
- Available in consultation
Construction
- Kind of house
- Single-family home, row house (drive-in residential property)
- Building type
- Resale property
- Year of construction
- 1970
- Type of roof
- Flat roof covered with asphalt roofing
Surface areas and volume
- Areas
- Living area
- 138 m²
- Exterior space attached to the building
- 18 m²
- Plot size
- 119 m²
- Volume in cubic meters
- 490 m³
Layout
- Number of rooms
- 5 rooms (3 bedrooms)
- Number of bath rooms
- 1 bathroom and 2 separate toilets
- Bathroom facilities
- Walk-in shower, bath, toilet, underfloor heating, sink, and washstand
- Number of stories
- 3 stories
- Facilities
- Outdoor awning, optical fibre, mechanical ventilation, and TV via cable
Energy
- Energy label
- Insulation
- Partly double glazed and insulated walls
- Heating
- CH boiler and partial floor heating
- Hot water
- CH boiler
- CH boiler
- Remeha Quinta (gas-fired combination boiler from 2009, in ownership)
Cadastral data
- BREUKELEN-NIJENRODE B 4137
- Cadastral map
- Area
- 119 m²
- Ownership situation
- Full ownership
Exterior space
- Location
- In residential district
- Garden
- Back garden
- Back garden
- 41 m² (7.80 metre deep and 5.20 metre wide)
- Garden location
- Located at the north
Parking
- Type of parking facilities
- Parking on private property and public parking
Photos 33
Floorplans 3
© 2001-2025 funda



































