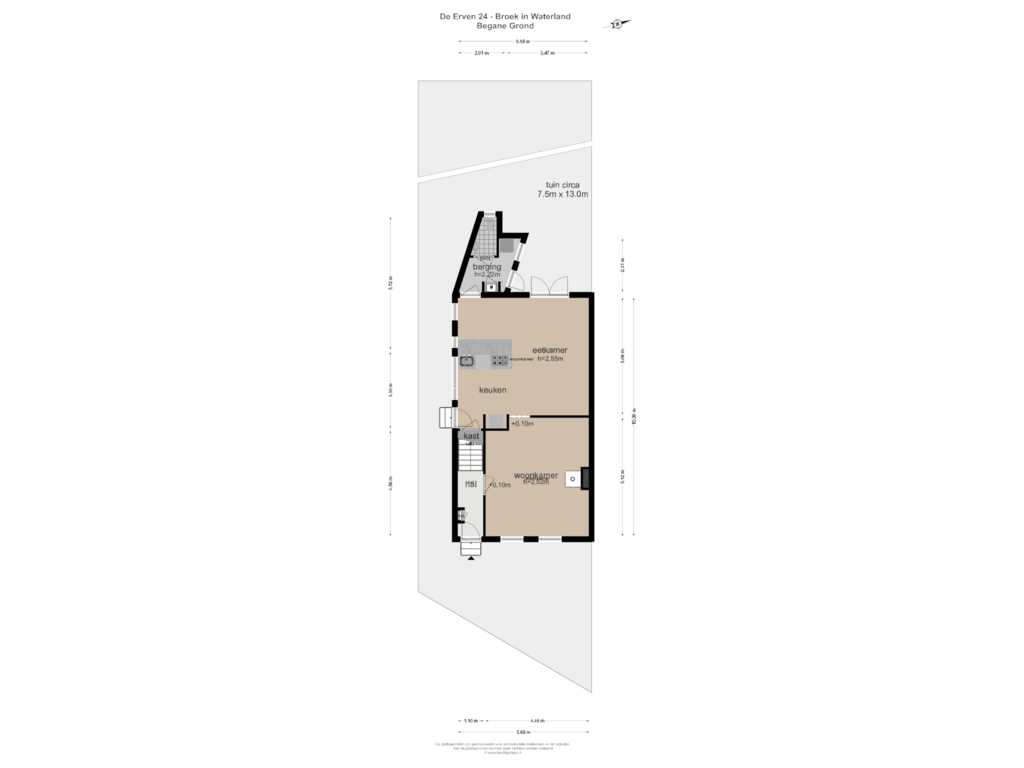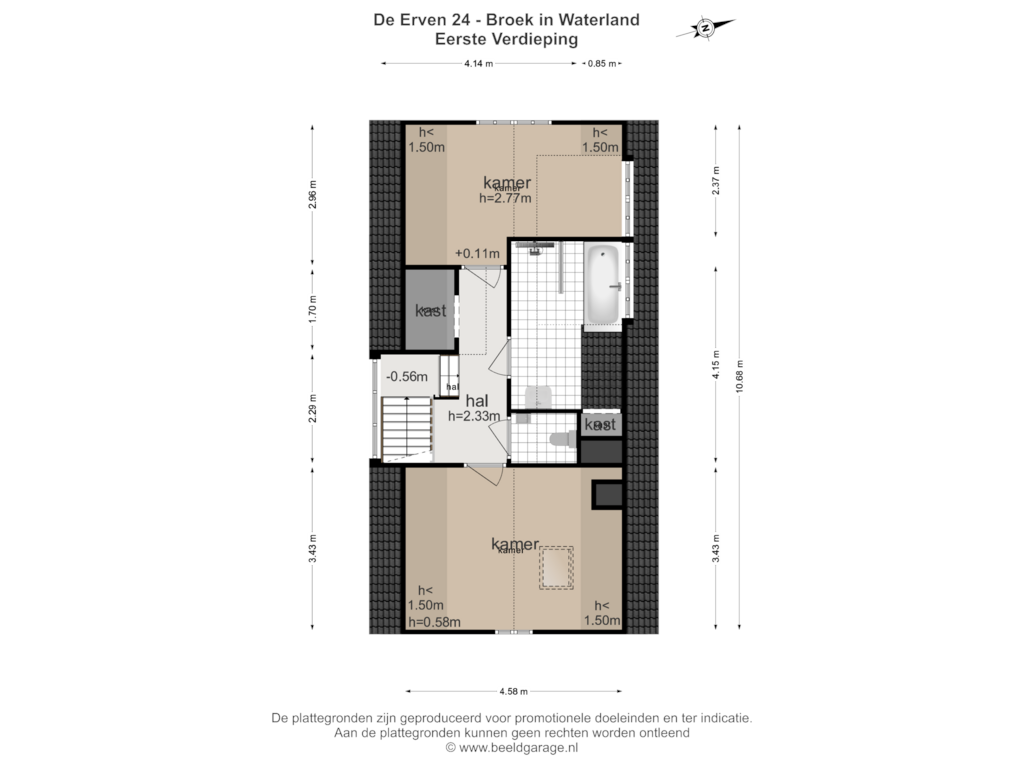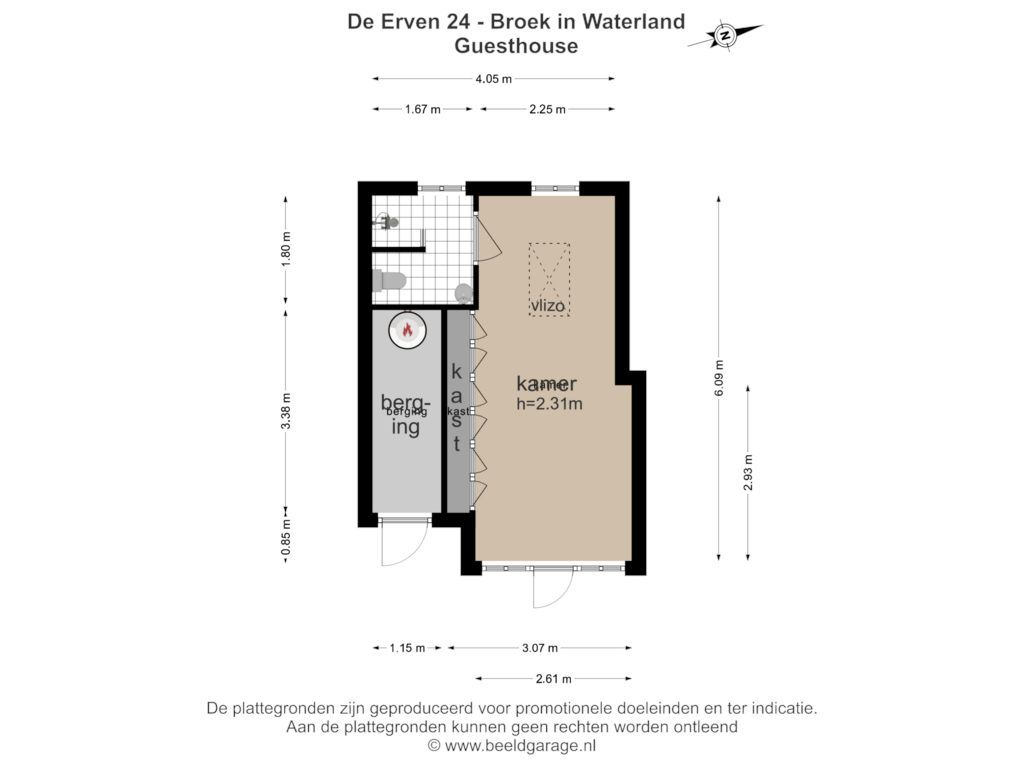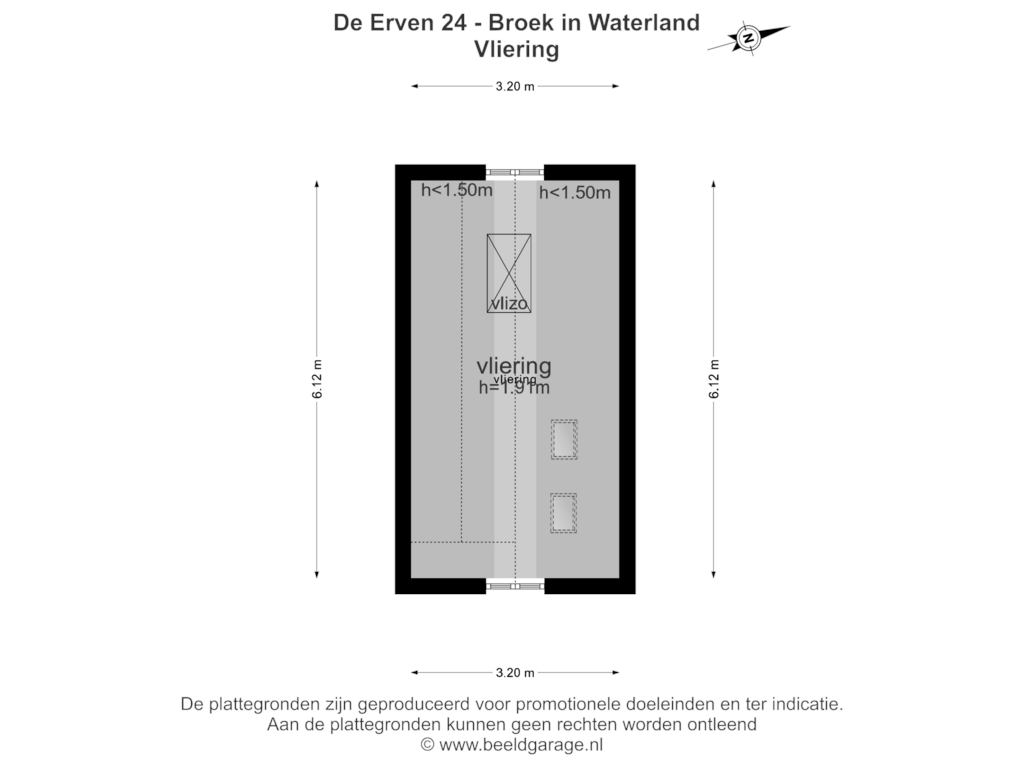This house on funda: https://www.funda.nl/en/detail/koop/broek-in-waterland/huis-de-erven-24/43776476/
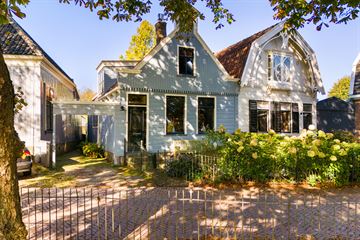
De Erven 241151 AT Broek in WaterlandBroek in Waterland
€ 998,000 k.k.
Description
Beautiful semi-detached house (national monument) located in the old center of Broek in Waterland with a beautiful view over "Het Havenrak". The wooden building in the characteristic gray Broeker color has a front and a back garden. In the back garden there is a garden house ideal to use as a guest house or as a work space. Directly on the Havenrak, the house has an extra garden of 115 m2 where you can sit and moor your boat.
Broek in Waterland is one of the most beautiful Waterland villages directly north of Amsterdam. Living in Broek in Waterland mainly means living in peace but with Amsterdam within easy reach. The A10 ring road and the IJ tunnel to the center of Amsterdam are only 5 kilometers away. There are facilities such as shops, a popular primary school and sports clubs. A fantastic place to raise children. Public transport to Amsterdam is also good. The bus runs very frequently to the final stop of the North-South line in Amsterdam North or the central station.
The attractive house has on the ground floor at the front the entrance/hallway with the meter cupboard and the stairs to the first floor. The living room with a wood stove is also located at the front and has a beautiful view over "Het Havenrak". At the rear is the kitchen with French doors to the garden. The kitchen was renovated in 2019 and equipped with various built-in appliances. Both rooms have a beautiful beamed ceiling. Downstairs you will also find an extension with the toilet, the central heating cupboard and space for the washing machine and dryer. The garden is also accessible from the storage room.
On the first floor, located under the roof with two dormers, are two bedrooms. The spacious bathroom has a bath, shower and a washbasin. There is also a separate toilet and a large landing.
The west-facing backyard is no less than 17 meters deep. In the backyard, a detached guest house/work space (6.10 x 4.05 m) has been created in the same style as the house. The accommodation has a guest/work space with a bathroom with shower and toilet. You reach the attic via a loft ladder. There is also a storage room for garden tools, bicycles, etc.
Special features:
- National monument
- Living area is 121 m2 including garden shed (NEN 2580)
- Plot area total 392 m2
- Entire house painted in 2023 and wood replaced where necessary.
- Sunny backyard facing west
- Extra front garden bordering the Havenrak
- Cv combi boiler, Intergas built in 2014
- Floor, walls and roof insulated
- Parking space on private property
- Delivery in consultation
Features
Transfer of ownership
- Asking price
- € 998,000 kosten koper
- Asking price per m²
- € 8,248
- Listed since
- Status
- Available
- Acceptance
- Available in consultation
Construction
- Kind of house
- Mansion, semi-detached residential property
- Building type
- Resale property
- Year of construction
- Before 1906
- Specific
- Protected townscape or village view (permit needed for alterations) and listed building (national monument)
- Type of roof
- Hip roof covered with roof tiles
Surface areas and volume
- Areas
- Living area
- 121 m²
- Other space inside the building
- 8 m²
- Plot size
- 392 m²
- Volume in cubic meters
- 489 m³
Layout
- Number of rooms
- 5 rooms (3 bedrooms)
- Number of bath rooms
- 2 bathrooms and 2 separate toilets
- Bathroom facilities
- 2 showers, toilet, sink, bath, and washstand
- Number of stories
- 2 stories
- Facilities
- Mechanical ventilation, flue, and TV via cable
Energy
- Energy label
- Not required
- Insulation
- Roof insulation, partly double glazed, insulated walls and floor insulation
- Heating
- CH boiler
- Hot water
- CH boiler
- CH boiler
- Nefit (gas-fired combination boiler from 2014, in ownership)
Cadastral data
- BROEK IN WATERLAND B 1871
- Cadastral map
- Area
- 277 m²
- Ownership situation
- Full ownership
- BROEK IN WATERLAND B 2147
- Cadastral map
- Area
- 115 m²
- Ownership situation
- Full ownership
Exterior space
- Location
- Alongside a quiet road, along waterway, alongside waterfront and unobstructed view
- Garden
- Back garden and front garden
- Back garden
- 94 m² (17.00 metre deep and 5.50 metre wide)
- Garden location
- Located at the west with rear access
Storage space
- Shed / storage
- Attached wooden storage
- Facilities
- Electricity, heating and running water
Parking
- Type of parking facilities
- Parking on private property and public parking
Photos 56
Floorplans 5
© 2001-2024 funda
























































