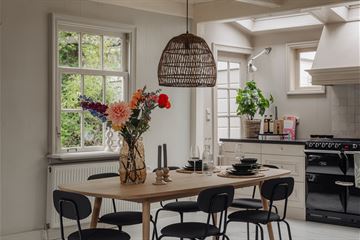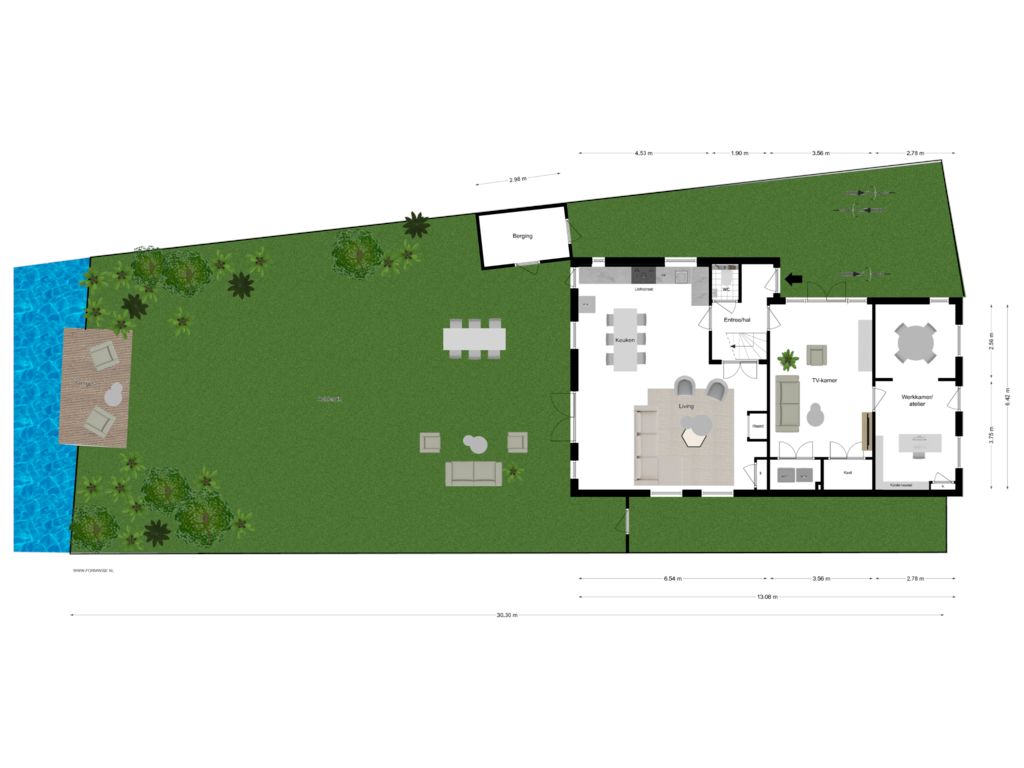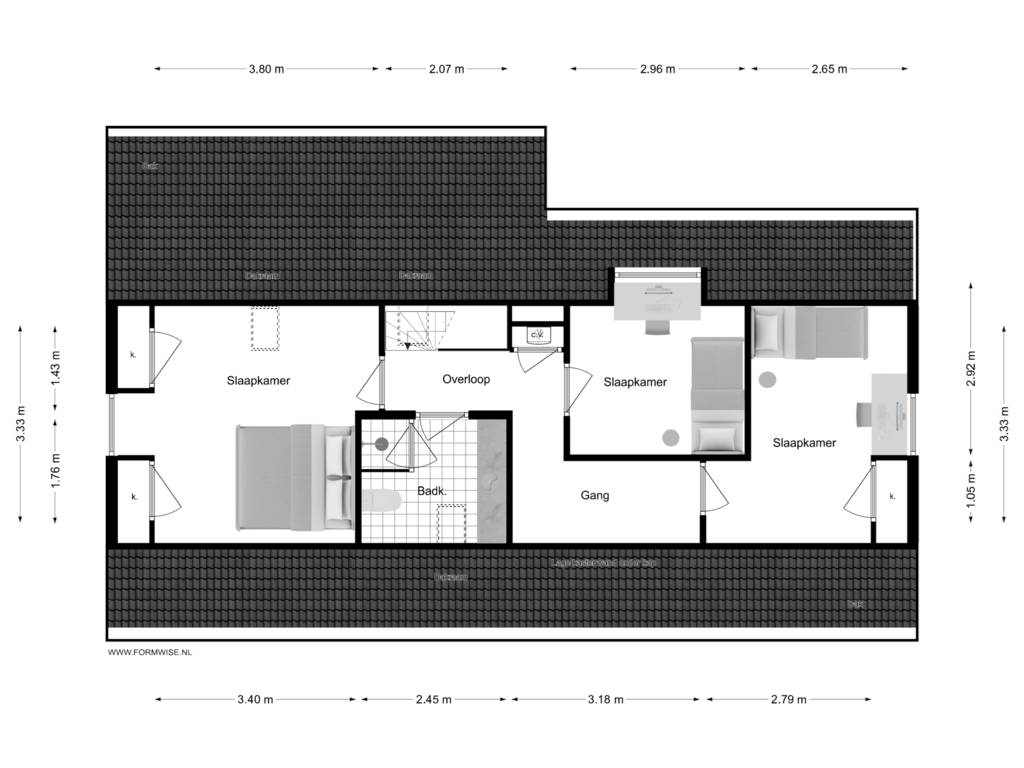This house on funda: https://www.funda.nl/en/detail/koop/broek-in-waterland/huis-roomeinde-12/43793336/

Roomeinde 121151 AN Broek in WaterlandBroek in Waterland
€ 1,140,000 k.k.
Description
THE WOODEN HOUSE | Characteristic residence of approximately 138 m², situated on a spacious plot of 360 m² by the waters of De Dee. It features a living room, open kitchen, three bedrooms, a bathroom, and an east-facing backyard with a side entrance.
The full living experience can be experienced on our website, or download our magazine. You can also easily schedule your viewing via our website.
Tour
This home has a side entrance that leads to a hall with a staircase and a guest toilet. At the garden side is a cozy living area with a kitchen and living room. The wooden kitchen is equipped with a dishwasher and a characteristic Aga stove. The inviting living room offers space for a generous seating area and features a fireplace; the garden is accessible through French doors.
In the middle section of the house lies a TV or playroom with built-in cabinets, originally intended as bed alcoves. At the front, there is a third room, ideal for use as an office or studio, with its own entrance from the street.
On the sleeping floor, there are three spacious bedrooms with ample daylight from skylights. The largest bedroom has built-in closets. The bathroom includes a walk-in shower, toilet, and sink.
The house sits on a 360 m² plot, featuring a sunny and private backyard of approximately 250 m², adjacent to the waters of De Dee, making it ideal for boating, swimming, and ice skating in winter.
What the residents will miss
"This house is special due to its authentic, monumental character and the ideal location in Broek. Our mother has lived here with her partner with great pleasure, in a very pleasant, friendly, and cozy environment."
Neighborhood
Located in a prime spot in the most beautiful area of Broek in Waterland, this house offers plenty of privacy and a free, open position by the water, right in the historic center of Broek. It's a beautiful, central location that remains tranquil.
Broek in Waterland has an excellent and direct connection to Amsterdam. The city center can be reached in just 10 minutes without traffic. Additionally, there is a well-organized bus service to both Amsterdam Central Station and Amsterdam Noord. The new metro station in Amsterdam Noord is only 8 minutes away, providing quick access to the city.
In Broek in Waterland, parking is freely available.
In the presentation of this property on our website, we have gathered the best hotspots in the area.
Key details
• Approximate living area of 138 m²
• Plot size of 360 m²
• Garden of approximately 250 m²
• Situated on freehold land
• Three bedrooms
• Structural inspection available
• An age clause will be included in the purchase agreement
• Rijksmonument
For more information, visit the website of the National Monument Portal, Restoration Fund, and the Cultural Heritage Agency regarding possible subsidies.
This information has been compiled with care. However, we accept no liability for any incompleteness, inaccuracies, or otherwise, nor the consequences thereof. All specified dimensions and areas are indicative only.
The measurement instruction is based on NEN2580. The measurement instruction is intended to apply a clearer method of measuring for providing an indication of the usable area. The measurement instruction does not completely exclude differences in measurement results due to, for example, interpretation differences, rounding, or limitations when conducting the measurement.
Features
Transfer of ownership
- Asking price
- € 1,140,000 kosten koper
- Asking price per m²
- € 8,261
- Listed since
- Status
- Available
- Acceptance
- Available in consultation
Construction
- Kind of house
- Single-family home, detached residential property
- Building type
- Resale property
- Year of construction
- 1880
- Specific
- Listed building (national monument) and monumental building
Surface areas and volume
- Areas
- Living area
- 138 m²
- External storage space
- 5 m²
- Plot size
- 360 m²
- Volume in cubic meters
- 345 m³
Layout
- Number of rooms
- 6 rooms (3 bedrooms)
- Number of bath rooms
- 1 bathroom and 1 separate toilet
- Bathroom facilities
- Shower, toilet, and washstand
- Number of stories
- 2 stories
- Facilities
- Skylight, passive ventilation system, and TV via cable
Energy
- Energy label
- Not required
- Heating
- CH boiler and fireplace
- Hot water
- CH boiler
- CH boiler
- Remeha (gas-fired combination boiler from 2019, in ownership)
Cadastral data
- BROEK IN WATERLAND B 1179
- Cadastral map
- Area
- 360 m²
- Ownership situation
- Full ownership
Exterior space
- Location
- Alongside waterfront, in residential district and rural
- Garden
- Back garden
- Back garden
- 251 m² (30.30 metre deep and 8.28 metre wide)
- Garden location
- Located at the east with rear access
Storage space
- Shed / storage
- Detached wooden storage
Parking
- Type of parking facilities
- Public parking
Photos 42
Floorplans 2
© 2001-2024 funda











































