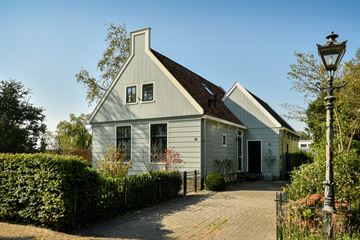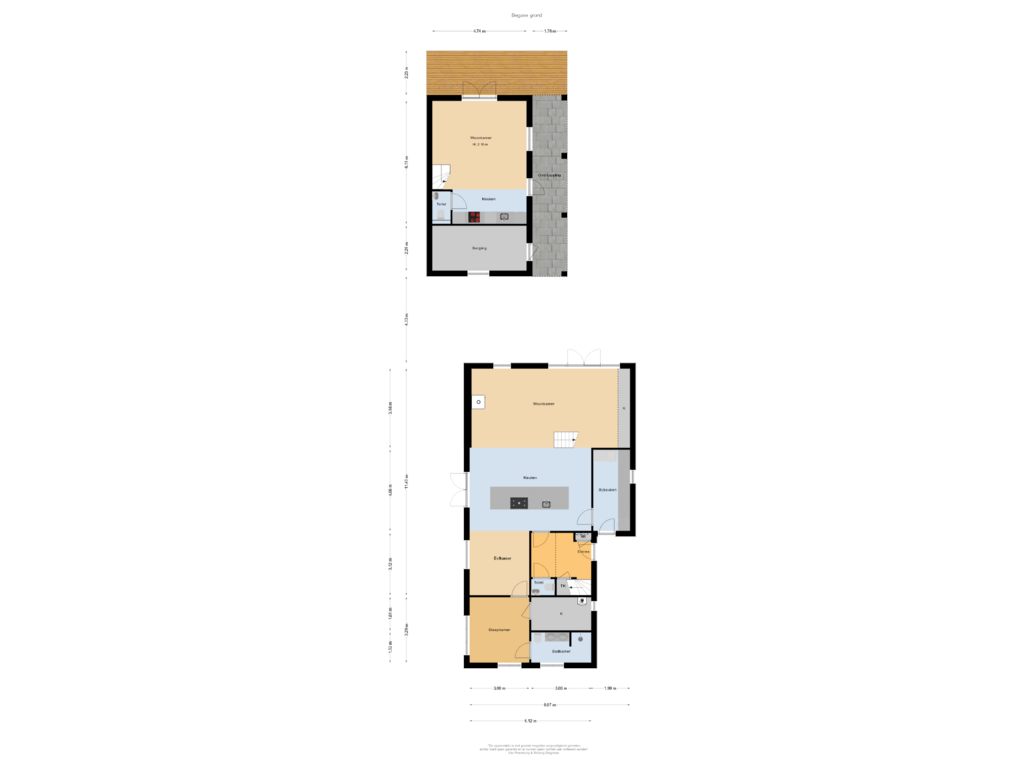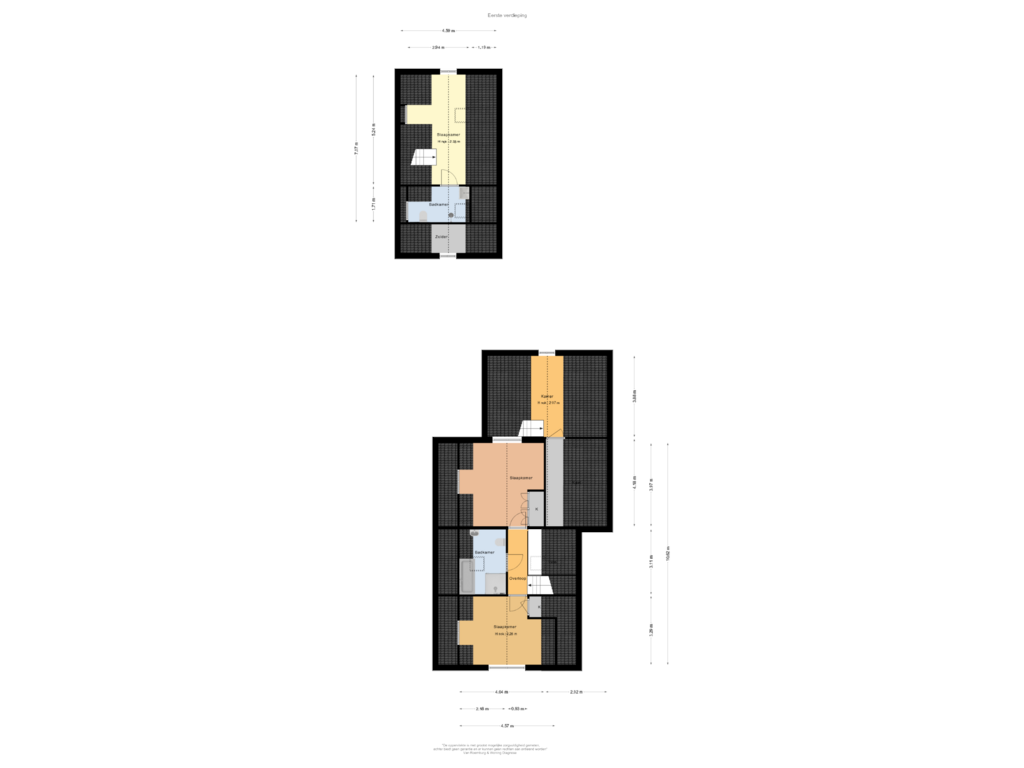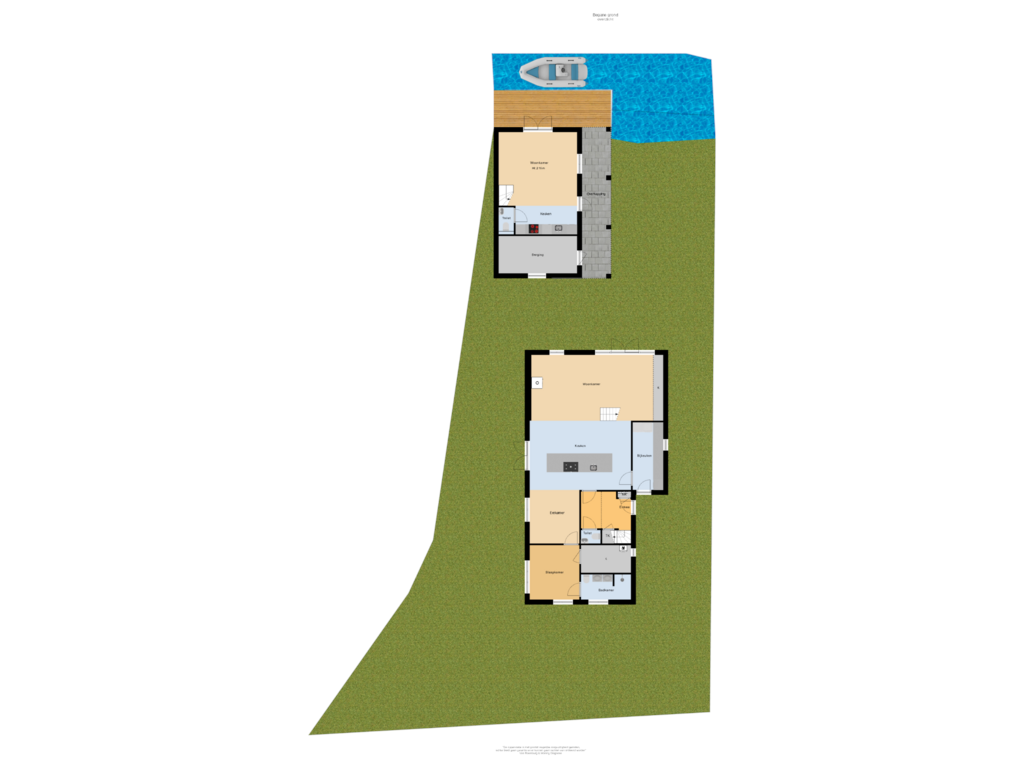This house on funda: https://www.funda.nl/en/detail/koop/broek-in-waterland/huis-wagengouw-10/43649834/

Wagengouw 101151 EG Broek in WaterlandBroek in Waterland
€ 1,485,000 k.k.
Eye-catcherLandelijk gelegen, sfeervol familiehuis aan open vaarwater!
Description
Lovely detached family home in Broeker style, with a cozy garden on a spacious plot of 525 m² of private land. Situated on open water, with jetty and in the backyard a detached and fully furnished garden house - with very successful Bed & Breakfast!
Rurally situated, charming family home with large garden, situated directly on open water and with unobstructed views. This house is equipped with, among other things, a cozy living room with wood stove and beamed ceiling, windows with glazing bars, patio doors to the garden and a lovely open kitchen. Furthermore, two modern bathrooms, three bedrooms, a study (possibility for a fourth bedroom) and a beautiful garden on the water with jetty. What could be nicer than stepping into your boat from your own home and enjoying the space and nature around you?
We would be happy to show you this beautiful characterful house.
Layout
Impressive entrance at the side of the house, where you will find a beautiful open space with wardrobe, toilet with washbasin and view through to the first floor. You enter the light, spacious kitchen with a modern cooking island (Arclinea) of no less than 4 meters. The kitchen has a Quooker tap with cold, warm and 100° boiling water, as well as chilled and sparkling water. Furthermore, a 6-burner Smeg gas stove with oven. Lots of storage space in this beautiful kitchen unit. Next to the kitchen is the utility room with a double refrigerator and freezer, dishwasher, wine climate cabinet, sink, space for the washing machine and dryer and lots of extra storage space. The utility room has its own entrance at the front of the house.
The beautiful living room with the ceiling beams in sight has patio doors to the backyard with a view over the water, is equipped with a wood stove and large built-in bookcases. From all rooms a wonderful unobstructed view of the water. Large romantic garden all around with several seating areas and terrace on the side and sun all day long.
The first bedroom with its own en-suite bathroom and walk-in closet is on the ground floor. In the living room there is a staircase to a fourth room that is now used as a study. Above also a large storage room (very spacious with lots of storage space).
First floor
On the first floor there are two spacious bedrooms and the second bathroom. The bedroom at the front has windows at the front + side and a good built-in closet and also space for a desk. The bedroom at the rear has a view over the water and to the side of the house and is also equipped with a large built-in closet. From the dormer windows a view over the fields and Amsterdam.
In the middle the neat bathroom with anthracite tiles on the floor, shower and bath and sink. The velux skylight is pleasant that provides natural daylight. These rooms both have a loft with a lot of extra storage space.
Garden house
Thanks to the detached garden house on the plot, the house is perfect for an au pair, home office, a care home or guest house. The garden house is now in use as a Bed & Breakfast ("Boathouse") with very high ratings and many international guests. A permit is available for the B&B.
The garden house is an authentic detached house with a saddle roof and was built in 2020. It is a complete house (43 m2 living space) with all amenities. There is a kitchen with dishwasher, Quooker, hob - a bathroom with walk-in shower, sink, toilet and a second separate toilet downstairs. Upstairs you will find the bedroom and bathroom. The garden house has a terrace on the water and a lovely canopy with a view over the water. In addition, a spacious shed for garden equipment, bicycles and storage (11 m2). Above the shed there is extra storage space, accessible from outside.
There is a large driveway at the front of the house where two cars can be parked. In addition, free parking in the immediate vicinity.
Location
Broek in Waterland is one of the most beautiful Waterland villages north of Amsterdam (only 5 minutes by car from the A10 and 12 minutes by bus from Amsterdam Central). The village is characterized by a rich history and natural surroundings. Living in Broek in Waterland mainly means living near the water and in the green, in a pleasant and (child) friendly living environment - but with Amsterdam within easy reach. The best of both; you live in a village with all the nice advantages but are also quickly back in the city.
Cycling, skating and boating can be alternated with an evening out in Amsterdam. Many young families from the city have settled here over time. The village is small and cozy, but has a (very popular) primary school and daycare center, various sports clubs (including tennis and football), a gym and riding schools. But also a very nice market on Wednesdays. Within walking distance are 4 restaurants and a lovely terrace at the church. There are also various local shops and a small supermarket. Many Broekers know the feeling of vacation and freedom. In addition, there are many cultural initiatives such as the annual living room festival and the art route.
Once you have settled in Broek, you will not want to leave anytime soon. That also makes this home a real opportunity.
Accessibility
You can reach the ferry in Noord within half an hour by bike. You can reach Amsterdam Central Station by bus within 12 minutes! The bus runs day and night and every 5 minutes during the day.
Special features:
- Watch the video with drone images of the area!
- Own land
– plot 525 m2
- Beautifully landscaped garden with lots of privacy, jetty on open water
- Well-running B&B in fully equipped garden house
- Energy label A: HR++ windows (2019), 14 solar panels
- Picturesque unobstructed view over the water and greenery
- The house has 2 bathrooms and 3 toilets
- The house has 4 bedrooms
- Lots of storage space in the attics but also many fitted wardrobes
- Gross floor area of the house including garden house is 323 m2
- Usable area of the house including garden house is 195m2
- Delivery in consultation
Features
Transfer of ownership
- Asking price
- € 1,485,000 kosten koper
- Asking price per m²
- € 7,615
- Original asking price
- € 1,585,000 kosten koper
- Listed since
- Status
- Available
- Acceptance
- Available in consultation
Construction
- Kind of house
- Mansion, detached residential property
- Building type
- Resale property
- Construction period
- 1971-1980
- Type of roof
- Gable roof covered with roof tiles
Surface areas and volume
- Areas
- Living area
- 195 m²
- Other space inside the building
- 11 m²
- Plot size
- 522 m²
- Volume in cubic meters
- 700 m³
Layout
- Number of rooms
- 7 rooms (5 bedrooms)
- Number of bath rooms
- 3 bathrooms and 1 separate toilet
- Bathroom facilities
- 3 showers, double sink, 3 toilets, underfloor heating, 3 washstands, and bath
- Number of stories
- 3 stories and a loft
- Facilities
- Outdoor awning, skylight, passive ventilation system, and solar panels
Energy
- Energy label
- Insulation
- Roof insulation, energy efficient window, insulated walls and floor insulation
- Heating
- CH boiler
- Hot water
- CH boiler
- CH boiler
- Nefit trendline (gas-fired combination boiler from 2016, in ownership)
Cadastral data
- BROEK IN WATERLAND C 1563
- Cadastral map
- Area
- 522 m²
- Ownership situation
- Full ownership
Exterior space
- Location
- Along waterway, alongside waterfront, sheltered location, in residential district, rural and unobstructed view
- Garden
- Back garden, surrounded by garden, front garden, side garden and sun terrace
Storage space
- Shed / storage
- Built-in
- Facilities
- Loft and electricity
- Insulation
- Roof insulation, double glazing, eco-building, insulated walls, floor insulation and completely insulated
Garage
- Type of garage
- Parking place
Parking
- Type of parking facilities
- Parking on private property
Photos 42
Floorplans 3
© 2001-2024 funda












































