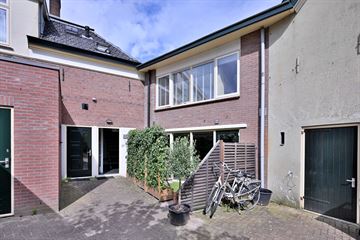
Description
In het centrum van Brummen gelegen ruim 2-kamer appartement op de 1e verdieping met een woonoppervlakte van 85 m2.
Het appartement is gesitueerd in een kleinschalig appartementencomplex op de hoek van de Wilhelminastraat en de Arnhemsestraat.
Fraaie gezamenlijke entree met meterkasten en trapopgang.
Indeling appartement: hal met garderobe/bergkast, ruime lichte woonkamer v.v. groot dakraam, fraaie laminaatvloer en een moderne keuken (2012) met granito-aanrechtblad en diverse inbouwapparatuur. Werkhoek en L-vormige slaapkamer v.v. ingebouwde kast en inloopkast. Hier is nóg een mogelijkheid voor een werkplek
Bijkeuken met eigen CV-ketel, aansluiting wasapparatuur en vlizotrap naar klein bergzoldertje
Licht betegelde badkamer met dubbele wastafel, douchecabine en toilet. De badkamer is ook voorzien van een groot dakraam.
Algemeen: Het complex is oorspronkelijk in circa 1920 gebouwd en later gesplitst in appartementen.
De servicekosten voor de VvE bedragen €.76,06 per maand.
De woning is per januari 2025 te aanvaarden.
Er is een goede en actieve VvE; hier is wel bepaald dat de eigenaar geen huisdieren mag houden.
De woning is strak en modern afgewerkt, onlangs is er isolerende beglazing aangebracht.
Gebruiksoppervlak wonen 85 m²
Inhoud 240 m³
Energielabel E (geldig tot 01-09-2026)
Van deze woning is een eigen website met o.a. fullscreen foto’s en een film beschikbaar. U vindt de website door straatnaam en huisnummer achter elkaar te typen en af te sluiten met .nl
Features
Transfer of ownership
- Last asking price
- € 228,000 kosten koper
- Asking price per m²
- € 2,682
- Service charges
- € 76 per month
- Status
- Sold
- VVE (Owners Association) contribution
- € 76.06 per month
Construction
- Type apartment
- Apartment with shared street entrance (apartment)
- Building type
- Resale property
- Year of construction
- 1920
- Type of roof
- Flat roof covered with asphalt roofing
Surface areas and volume
- Areas
- Living area
- 85 m²
- Other space inside the building
- 2 m²
- Volume in cubic meters
- 240 m³
Layout
- Number of rooms
- 2 rooms (1 bedroom)
- Number of bath rooms
- 1 bathroom
- Bathroom facilities
- Shower, double sink, and toilet
- Number of stories
- 2 stories
- Located at
- 2nd floor
- Facilities
- Outdoor awning, skylight, optical fibre, and TV via cable
Energy
- Energy label
- Insulation
- Double glazing
- Heating
- CH boiler
- Hot water
- CH boiler
- CH boiler
- Hr combi-ketel (gas-fired combination boiler from 2000, in ownership)
Cadastral data
- BRUMMEN G 5861
- Cadastral map
- Ownership situation
- Full ownership
Exterior space
- Location
- In centre
Storage space
- Shed / storage
- Built-in
Parking
- Type of parking facilities
- Public parking
VVE (Owners Association) checklist
- Registration with KvK
- Yes
- Annual meeting
- Yes
- Periodic contribution
- No
- Reserve fund present
- Yes
- Maintenance plan
- Yes
- Building insurance
- No
Photos 28
© 2001-2024 funda



























