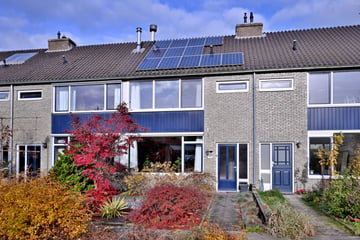This house on funda: https://www.funda.nl/en/detail/koop/brummen/huis-buizerdstraat-79/43722825/

Description
Deze moderne tussenwoning beschikt over maar liefst vijf slaapkamers en is recent grondig gemoderniseerd, met een nieuwe keuken en kunststof kozijnen deels voorzien van HR-triple beglazing.
Indeling:
Begane grond: hal met toilet, meterkast en voorraadkast. Een ruime woonkamer met een eikenhouten vloer en een zonnescreen. De woonkamer is bijzonder licht door de grote ramen aan de voor- en achterzijde.
Halfopen keuken met een prachtige nieuwe keukeninrichting (2023), voorzien van een inductiekookplaat met grote afzuigkap, combi-oven, koel-/vriescombinatie en een extra boiler.
Eerste verdieping: overloop met tweede toilet, drie goede slaapkamers met een mooie laminaatvloer. Badkamer met douchehoek en een dubbel wastafelmeubel.
Tweede verdieping: overloop met bergruimte en opstelling van de HR-ketel. Door de grote dakkapel zijn er twee slaapkamers, waarvan één momenteel in gebruik is als kantoor/werkkamer. Daarnaast is er een aparte ruimte voor de wasmachine en droger. Ook hangt hier de energiezuinige boiler met warmtepomp.
Tuin:
Via de keuken kom je onder een gezellige overkapping die veel licht doorlaat. De tuin is onderhoudsarm, aangelegd met sierbestrating en heeft een deur naar de achterom. De bestaande fietsberging is vergroot, waardoor er meer bergruimte is ontstaan.
Deze ruime woning is voorzien van zeer moderne isolerende beglazing, heeft dakisolatie, een HR-ketel uit 2012, een boiler met warmtepomp en is voorzien van 12 zonnepanelen.
De zonnepanelen zijn gehuurd voor slechts €.56,- per maand maar de opbrengst is hoger dan deze huur.
De woning heeft nog een energielabel C, maar door deze energiezuinige moderniseringen zal dit label zeker verbeteren.
Brummen heeft een treinstation op 5 minuten fietsen van het huis, goede uitvalswegen naar de autowegen, voldoende en gevarieerd scholenaanbod alsmede veel sportverenigingen. Ook voor de natuurliefhebber zijn de IJssel-uiterwaarden en de bossen dichtbij.
Gebruiksoppervlak wonen 124 m²
Externe bergruimte 12 m²
Gebouwgebonden buitenruimte 14 m²
Inhoud woonhuis 390 m³
Perceel 156 m²
Bouwjaar 1973
Van deze woning is een eigen website met o.a. fullscreen foto’s en een film beschikbaar. U vindt de website door straatnaam en huisnummer achter elkaar te typen en af te sluiten met .nl
Features
Transfer of ownership
- Last asking price
- € 328,000 kosten koper
- Asking price per m²
- € 2,645
- Status
- Sold
Construction
- Kind of house
- Single-family home, row house
- Building type
- Resale property
- Year of construction
- 1973
- Type of roof
- Gable roof covered with roof tiles
Surface areas and volume
- Areas
- Living area
- 124 m²
- Exterior space attached to the building
- 14 m²
- External storage space
- 12 m²
- Plot size
- 156 m²
- Volume in cubic meters
- 390 m³
Layout
- Number of rooms
- 7 rooms (5 bedrooms)
- Number of bath rooms
- 1 bathroom and 2 separate toilets
- Bathroom facilities
- Shower and washstand
- Number of stories
- 3 stories
- Facilities
- Outdoor awning, optical fibre, TV via cable, and solar panels
Energy
- Energy label
- Insulation
- Roof insulation, triple glazed and energy efficient window
- Heating
- CH boiler
- Hot water
- Electrical boiler
- CH boiler
- Atag Hr (gas-fired combination boiler from 2012, in ownership)
Cadastral data
- BRUMMEN I 588
- Cadastral map
- Area
- 156 m²
- Ownership situation
- Full ownership
Exterior space
- Location
- Alongside a quiet road and in residential district
- Garden
- Back garden and front garden
- Back garden
- 57 m² (9.80 metre deep and 5.80 metre wide)
- Garden location
- Located at the north with rear access
Storage space
- Shed / storage
- Attached brick storage
- Facilities
- Electricity
Parking
- Type of parking facilities
- Public parking
Photos 60
© 2001-2025 funda



























































