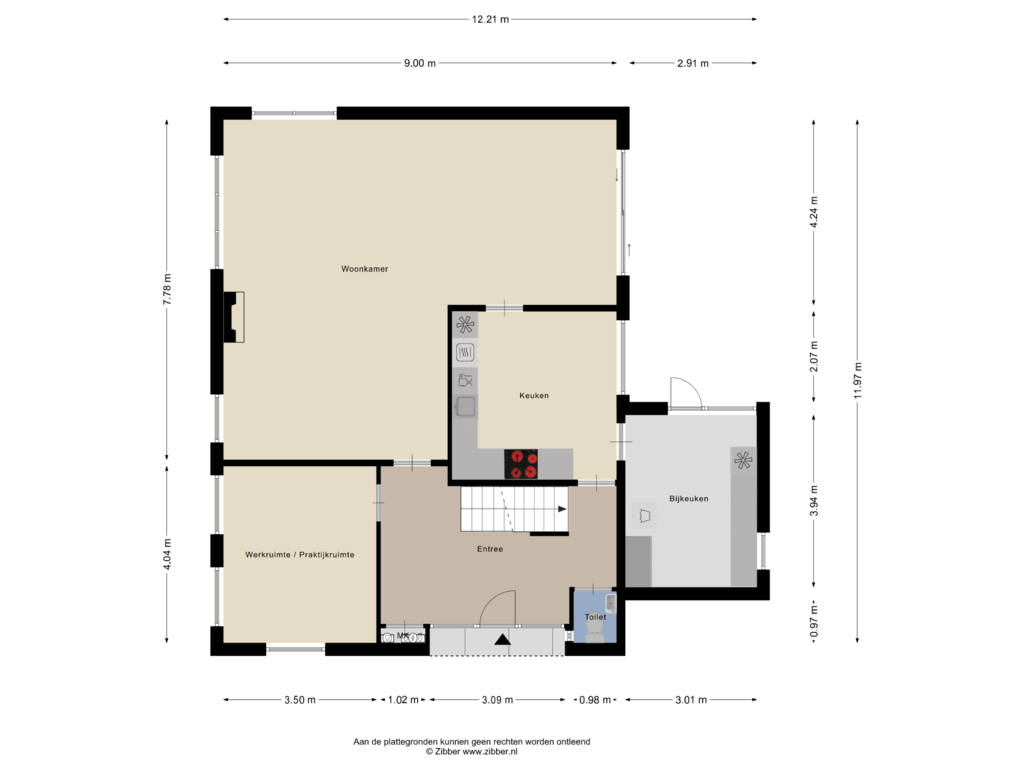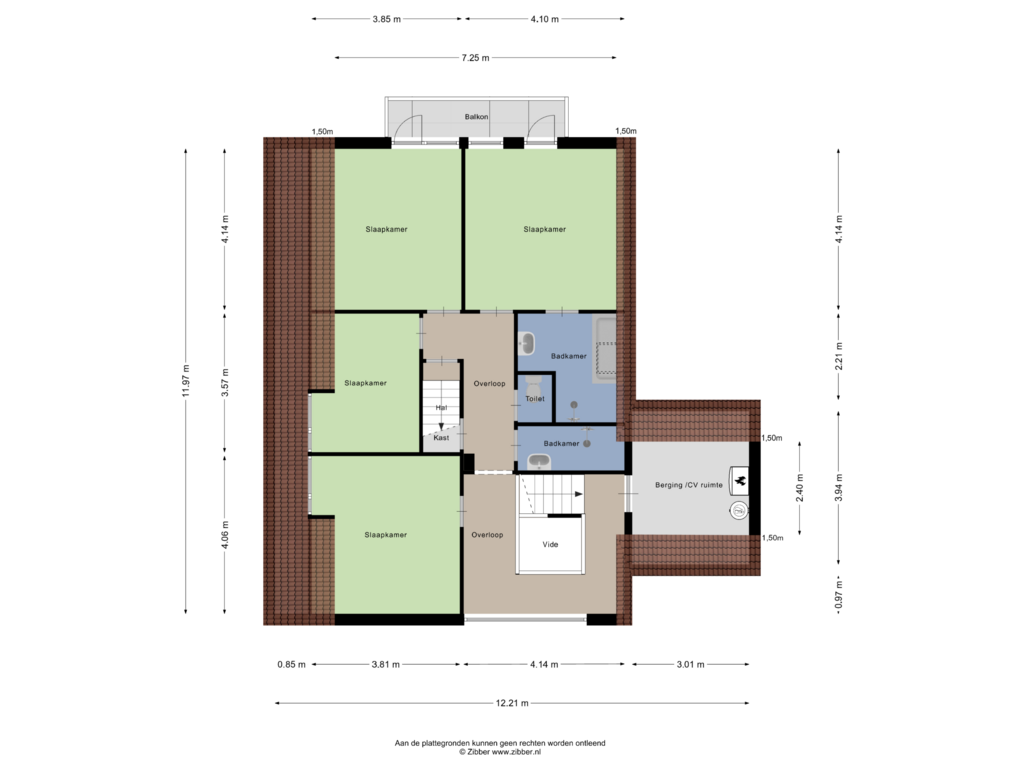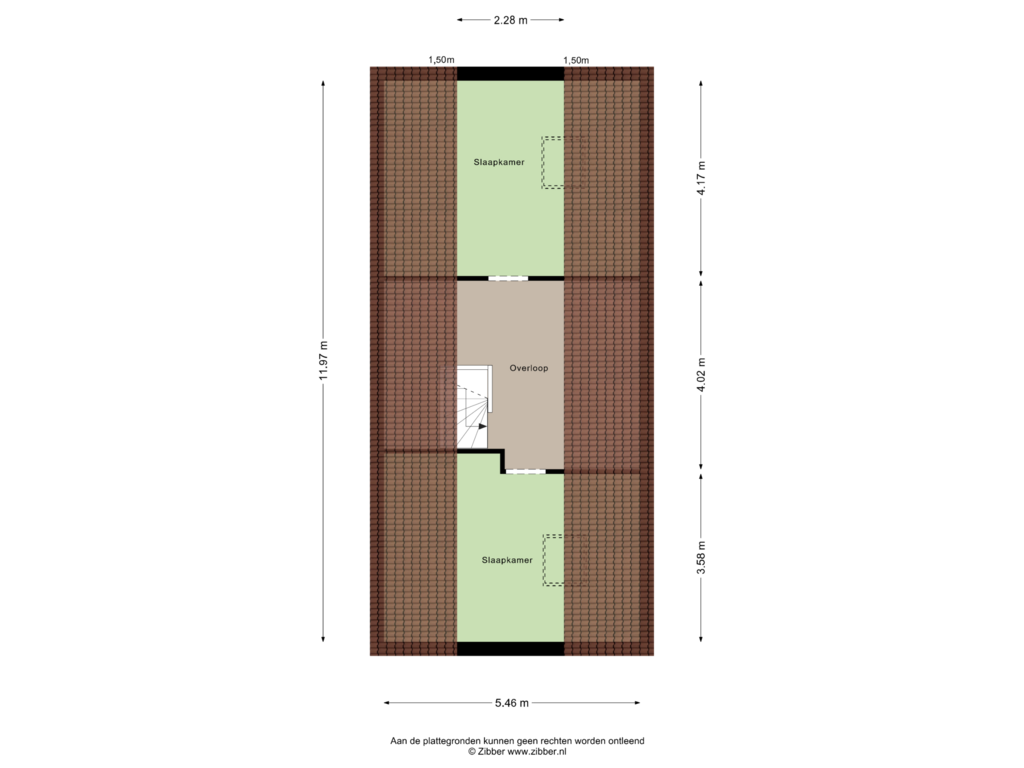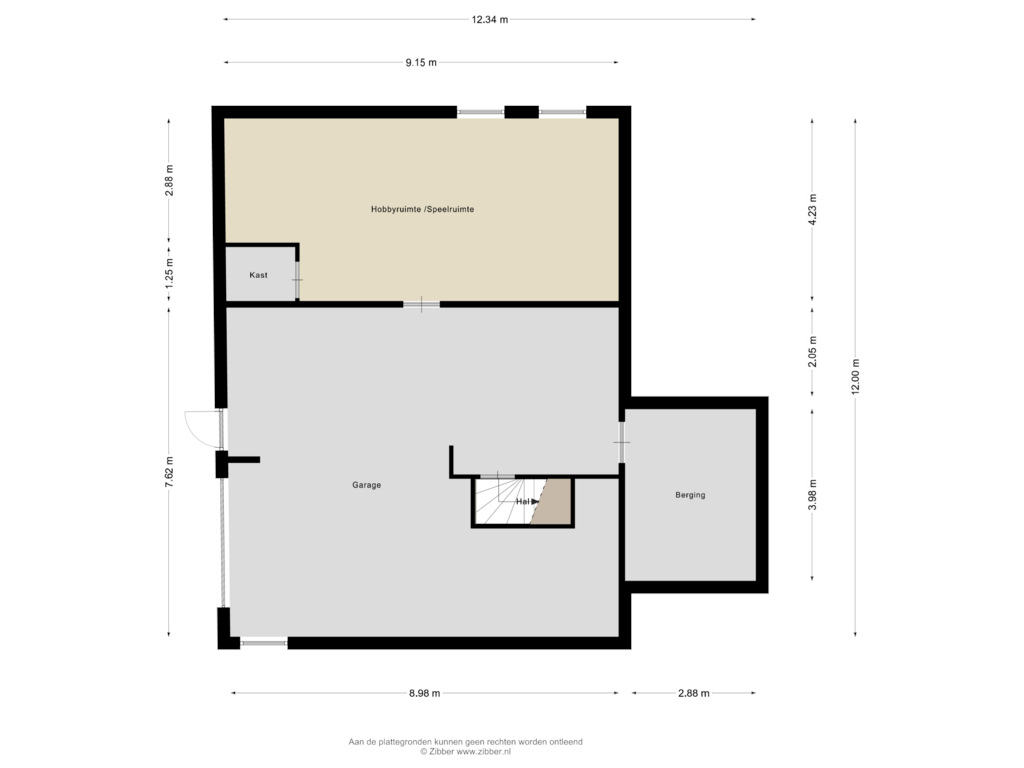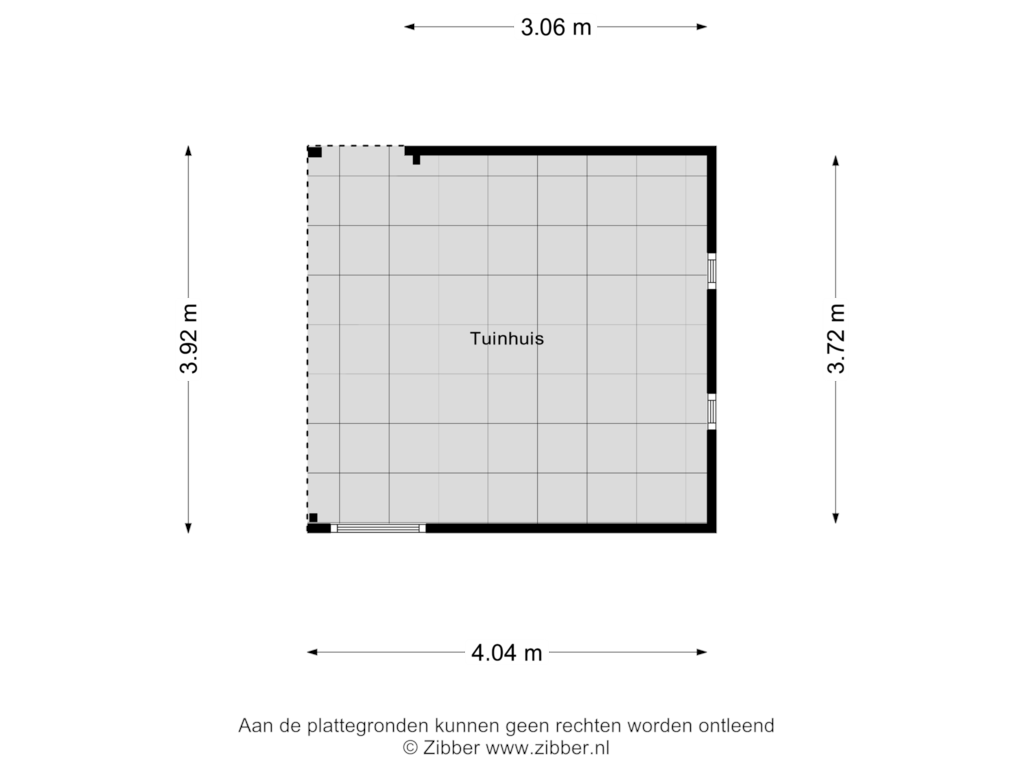This house on funda: https://www.funda.nl/en/detail/koop/brummen/huis-leliestraat-24/43755946/
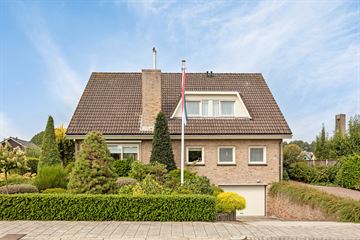
Leliestraat 246971 BA BrummenBrummen Centrum
€ 895,000 k.k.
Description
Ontdek deze bijzondere VRIJSTAANDE WONING welke in 1983 door de huidige eigenaren met veel liefde en oog voor detail is gebouwd en in de jaren daarna zorgvuldig is onderhouden. De woning biedt een ongeëvenaard gevoel van ruimte door een gebruiksoppervlakte van ruim 364 m² verdeeld over 4 verdiepingen. De zes slaapkamers, 2 badkamers, riante hobbyruimte en de inpandige garage zijn enkele van de kenmerken waardoor deze woning enorm veel mogelijkheden biedt.
Indeling
Begane grond:
Binnenkomst in de riante entree/hal met prachtige vide welke het gevoel van ruimte en licht in de woning benadrukt. Vanuit de hal zijn alle vertrekken op de begane grond te bereiken. Achtereenvolgens de werk-/praktijkruimte, de royale woonkamer welke zich kenmerkt door de grote raampartijen, de houtkachel en de schuifpui naar het terras. Aansluitend de keuken met moderne inbouwopstelling v.v. alle benodigde apparatuur en die tevens ruimte biedt aan een eettafel. Zowel vanuit de keuken als via een achterom is de bijkeuken te bereiken. Een enorm praktische ruimte waar zich tevens de aansluitingen voor de wasapparatuur bevinden.
1e verdieping:
De eerste verdieping biedt ruimte aan maar liefst vier slaapkamers van mooi formaat en twee badkamers, waarvan één ensuite. De ensuite badkamer beschikt over een ligbad, inloopdouche en wastafel. De tweede badkamer is v.v. een inloopdouche en wastafel. Op de overloop vindt u tevens een separaat toilet. De opstelling van de cv-ketel en de boiler bevindt zich in de berging tegenover de trapopgang.
2e verdieping:
De zolderverdieping is middels een vaste trap te bereiken en beschikt over een overloop en wederom twee slaapkamers met dakraam.
Souterrain:
Met vaste trap vanuit de entree te bereiken souterrain welke ruimte biedt aan een hobbyruimte, berging en bovenal de inpandige garage voor meerdere auto's met elektrische deur en verwarmde oprit. Ook is het souterrain aangesloten op de centrale verwarming en kunnen alle ruimtes verwarmd worden.
De verzorgde tuin rondom is zeker niet achtergebleven qua formaat. De woning staat op een perceel van maar liefst 949 m² en beschikt over een aanzienlijk terras, verschillende zon- en schaduwmogelijkheden, uitgestrekte borders en een tuinhuis.
Voor deze woning is een eigen website met o.a. fullscreen foto’s beschikbaar. U vindt de website door straatnaam en huisnummer en woonplaats achter elkaar te typen en af te sluiten met .nl
Features
Transfer of ownership
- Asking price
- € 895,000 kosten koper
- Asking price per m²
- € 3,683
- Listed since
- Status
- Available
- Acceptance
- Available in consultation
Construction
- Kind of house
- Single-family home, detached residential property
- Building type
- Resale property
- Year of construction
- 1983
- Type of roof
- Gable roof covered with roof tiles
Surface areas and volume
- Areas
- Living area
- 243 m²
- Other space inside the building
- 121 m²
- Exterior space attached to the building
- 7 m²
- Plot size
- 949 m²
- Volume in cubic meters
- 1,350 m³
Layout
- Number of rooms
- 11 rooms (6 bedrooms)
- Number of bath rooms
- 2 bathrooms and 1 separate toilet
- Bathroom facilities
- 2 walk-in showers, bath, and 2 sinks
- Number of stories
- 3 stories and an attic
- Facilities
- Outdoor awning, skylight, flue, sliding door, and TV via cable
Energy
- Energy label
- Insulation
- Roof insulation, energy efficient window and insulated walls
- Heating
- CH boiler
- Hot water
- CH boiler and electrical boiler
- CH boiler
- Nefit (gas-fired combination boiler from 2007, in ownership)
Cadastral data
- BRUMMEN G 4998
- Cadastral map
- Area
- 949 m²
- Ownership situation
- Full ownership
Exterior space
- Location
- Alongside a quiet road, in wooded surroundings and in residential district
- Garden
- Surrounded by garden
- Balcony/roof terrace
- Balcony present
Garage
- Type of garage
- Built-in
- Capacity
- 4 cars
- Facilities
- Electrical door, electricity, heating and running water
- Insulation
- Roof insulation, insulated walls and floor insulation
Parking
- Type of parking facilities
- Parking on private property and public parking
Photos 95
Floorplans 5
© 2001-2024 funda































































































