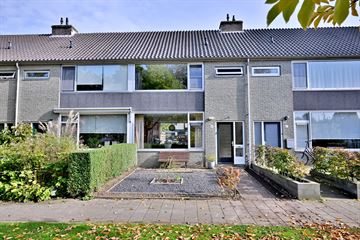This house on funda: https://www.funda.nl/en/detail/koop/brummen/huis-patrijsstraat-8/43708924/

Description
In een ruim opgezette woonwijk met veel groen ligt deze zeer ruime gezinswoning. Door de grote dakkapel over de gehele breedte beschikt deze woning maar liefst over 5 slaapkamers waarvan er nu één in gebruik is als handige waskamer.
Indeling:
Begane grond: hal met voorraadkast, meterkast en toilet. Lichte woonkamer van 30 m² met laminaatvloer; door de ruime indeling is er voldoende plek voor een grote eettafel voor het hele gezin. Dichte keuken met een eenvoudig keukenblok. Via de keuken loop je naar de tuin op het oosten.
1e verdieping: overloop met een tweede toilet. Drie goede slaapkamers met laminaatvloer, en een badkamer met ligbad-/douchecombinatie en een wastafel.
2e verdieping: vaste trap naar de zolderoverloop met extra bergruimte. De grote zolderslaapkamer heeft veel lichtinval en ook weer extra bergruimte. Op deze verdieping bevindt zich een kleinere slaapkamer die momenteel in gebruik is als wasruimte, maar ook als hobbyruimte kan dienen.
De tuin op het oosten heeft een fietsberging en een achteruitgang naar het gezamenlijk achterpad.
Deze ruime woning is nagenoeg overal voorzien van isolerende beglazing, heeft dakisolatie, een HR-ketel uit 2012 en beschikt over energielabel C.
Brummen heeft een treinstation op 5 minuten fietsen van het huis, goede uitvalswegen naar de autowegen, voldoende en gevarieerd scholenaanbod alsmede veel sportverenigingen. Ook voor de natuurliefhebber zijn de IJssel-uiterwaarden en de bossen dichtbij.
Gebruiksoppervlak wonen 124 m²
Externe bergruimte 6 m²
Inhoud woonhuis 403 m³
Perceel 142 m²
Bouwjaar 1973
Van deze woning is een eigen website met o.a. fullscreen foto’s en een film beschikbaar. U vindt de website door straatnaam en huisnummer achter elkaar te typen en af te sluiten met .nl
Features
Transfer of ownership
- Last asking price
- € 295,000 kosten koper
- Asking price per m²
- € 2,379
- Status
- Sold
Construction
- Kind of house
- Single-family home, row house
- Building type
- Resale property
- Year of construction
- 1973
- Type of roof
- Gable roof covered with roof tiles
Surface areas and volume
- Areas
- Living area
- 124 m²
- External storage space
- 6 m²
- Plot size
- 142 m²
- Volume in cubic meters
- 403 m³
Layout
- Number of rooms
- 6 rooms (5 bedrooms)
- Number of bath rooms
- 1 bathroom and 2 separate toilets
- Bathroom facilities
- Bath and washstand
- Number of stories
- 3 stories
- Facilities
- Optical fibre and TV via cable
Energy
- Energy label
- Insulation
- Roof insulation and double glazing
- Heating
- CH boiler
- Hot water
- CH boiler
- CH boiler
- Nefit Hr (gas-fired combination boiler from 2012, in ownership)
Cadastral data
- BRUMMEN I 1507
- Cadastral map
- Area
- 142 m²
- Ownership situation
- Full ownership
Exterior space
- Location
- In residential district
- Garden
- Back garden and front garden
- Back garden
- 50 m² (8.50 metre deep and 5.90 metre wide)
- Garden location
- Located at the east with rear access
Storage space
- Shed / storage
- Detached brick storage
- Facilities
- Electricity
Parking
- Type of parking facilities
- Public parking
Photos 52
© 2001-2025 funda



















































