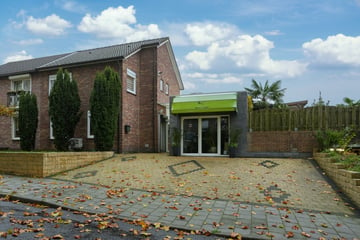This house on funda: https://www.funda.nl/en/detail/koop/brunssum/huis-graaf-huynstraat-2/43719146/

Description
BEGANE GROND:
Hal met meterkast, trap naar verdieping en toilet; L-vormige woonkamer met parketvloer ( 5.55x7.15x4.65m.), toegang tot kelder ( 1.90x3.65m. ) en schuifpui naar terras; open keuken met moderne aanbouwinstallatie plus ingebouwde apparatuur (afzuigkap, inductiekookplaat, oven, vaatwasser, koelkast); overdekt tegelpad tussen woonhuis en salon; overdekt terras ( 4.30x3,93m.); tuinberging ( 2.48x4.00m.); salon ( 11.20x3.20m ), verdeeld in behandelruimte ( 9.20x3.20m.) en keukentje met afgescheiden toilet.
VERDIEPING:
Overloop (hier hangt c.v.ketel, eigendom) met vaste trap naar zolder en extra bergruimte; 3 slaapkamers ( 3.90x3.65m., 3.35x2.80m., 2.75x2.30m.); betegelde badkamer ( 2.75x2.70m.) met hoekbad, hangend toilet, bidet en badmeubel met ingebouwde vaste wastafel.
ZOLDER:
Begaanbaar en beschoten; grote slaapkamer ( 4.55/5.55x3.90m. ) met grote dakkapel en bergruimte in dakschuinte; aparte badcel ( 1.00x2.00m.) met douche, hangend toilet en klein badmeubel met ingebouwde vaste wastafel.
BIJZONDERHEDEN:
Pand is zeer rustig gelegen aan pleintje met veel parkeerruimte. Het gehele objekt is voorzien van kunststof kozijnen met dubbel glas en grotendeels rolluiken. Woonkamer en salon zijn voorzien van airco. De salon is geschikt voor meerdere doeleinden, maar is met verandering van pui weer naar garage te transformeren.
Bouwjaar: 1950. Inhoud: 351m3; Woonoppervlakte: 148m2 (incl. salon 36m2); Perceel: 261m2.
Features
Transfer of ownership
- Asking price
- € 365,000 kosten koper
- Asking price per m²
- € 2,466
- Listed since
- Status
- Sold under reservation
- Acceptance
- Available in consultation
Construction
- Kind of house
- Single-family home, semi-detached residential property
- Building type
- Resale property
- Year of construction
- 1950
- Type of roof
- Gable roof covered with roof tiles
Surface areas and volume
- Areas
- Living area
- 148 m²
- Other space inside the building
- 7 m²
- Exterior space attached to the building
- 24 m²
- External storage space
- 5 m²
- Plot size
- 261 m²
- Volume in cubic meters
- 351 m³
Layout
- Number of rooms
- 5 rooms (4 bedrooms)
- Number of bath rooms
- 2 bathrooms
- Bathroom facilities
- Bidet, bath, 2 toilets, 2 sinks, and shower
- Number of stories
- 2 stories, an attic, and a basement
Energy
- Energy label
- Insulation
- Double glazing
- Heating
- CH boiler
- Hot water
- CH boiler
- CH boiler
- Gas-fired combination boiler
Cadastral data
- BRUNSSUM D 2166
- Cadastral map
- Area
- 261 m²
- Ownership situation
- Full ownership
Exterior space
- Location
- Alongside a quiet road and in centre
- Garden
- Back garden and front garden
- Back garden
- 36 m² (4.10 metre deep and 8.77 metre wide)
- Garden location
- Located at the northeast
Storage space
- Shed / storage
- Detached brick storage
- Facilities
- Electricity
Parking
- Type of parking facilities
- Parking on private property
Photos 26
© 2001-2025 funda

























