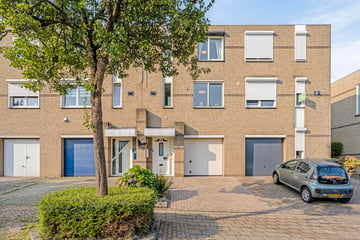This house on funda: https://www.funda.nl/en/detail/koop/brunssum/huis-hazelaar-43/43605747/

Description
MODERN, READY TO MOVE IN, ENERGY LABEL A, SOLAR PANELS AND AIR CONDITIONING
Are you looking for a ready-to- move-in property in a quiet and sought-after neighbourhood? This well-maintained modern family home at Hazelaar 43, located in the popular ‘De Hemelder’ neighbourhood in Brunssum, offers everything you are looking for. With a modern bathroom, a stylish kitchen, three spacious bedrooms, energy label A and 13 solar panels and air conditioning, this is the ideal home for families who appreciate comfort and sustainability.
Ground floor
Upon entering, you are welcomed in the hall, which provides access to the office space, the indoor garage and the storage room. The garage is equipped with an electric gate and offers not only space for your car, motorbike or bike(s), but also extra storage space for all your belongings.
First floor
On the first floor, you will find the living floor. The landing leads to a modern finished toilet with sleek dark blue tiling, a floating toilet and a handy hand basin. The bright through lounge has a black tiled floor and offers access to the sunny back garden situated on the southwest. Here you can enjoy under the covered terrace or relax on the lawn. The open kitchen is fully equipped with high-quality built-in appliances such as a dishwasher, convection oven, gas cooker and hood and a fridge. Adjacent to the kitchen is a separate room for the washing machine and dryer.
Second floor
On the bedroom floor are three spacious bedrooms, all nicely finished with laminate flooring. Two bedrooms have air conditioning. The bathroom, completely renovated in 2023, is an oasis of luxury with a modern sink and cabinet, a bathtub, a second toilet and a separate shower with a lovely rain shower.
Details:
- Energy label A;
- 13 solar panels (owned) Ureco 405 Mono, installed in 2022 (capacity per solar panel 405 WP);
- Central heating boiler (HR-Ketel Combi) is rented from Volta Limburg, monthly costs €31,51 contract can be terminated otherwise the lease should be taken over and an own central heating system installed;
- Air conditioning in the living room and two bedrooms;
- Indoor garage with electric gate;
- The bathroom and toilet were renovated in 2023;
- The kitchen layout is from 2018. A new oven and dishwasher were installed in 2023;
- Living area 128 m2;
- Glass fibre available;
- Parking in private driveway, garage or public;
- Charging station for electric car present;
- It is possible to take over the house completely including all furnishings and various technical gadgets such as (completely complete) at an additional cost.
General sales information
- The deposit/bank guarantee is 10% of the purchase price. The buyer should deposit this with the relevant notary within 2 weeks after the financing reservation has expired.
- Clarification clause NEN2580. The Measuring Instruction is based on the NEN2580. The Measuring Instruction is intended to apply a more uniform way of measuring to give an indication of the usable area. The Measuring Instruction does not completely rule out differences in measurement results, for example due to differences in interpretation, rounding off or limitations in carrying out the measurement. The attached floor plan (if any) serves only as a rough indication/visualisation. No rights can be derived from this limited information.
- In accordance with Article 7:2 of the Civil Code, there is only a legally valid purchase agreement when the private seller and the private buyer have signed the purchase agreement. A verbal agreement between the private seller and the private buyer is not legally valid. For more information and/or a viewing, please make a non-binding appointment with us.
- A buyer/interested party has a duty to investigate and is entitled, at his own expense, to have an architectural inspection carried out or to consult advisors in order to gain a proper insight into the condition and use of the property.
- This information has been carefully compiled by STERCKWONEN. We accept no liability for any incompleteness, inaccuracy or otherwise, or the consequences thereof.
Features
Transfer of ownership
- Last asking price
- € 285,000 kosten koper
- Asking price per m²
- € 2,714
- Status
- Sold
Construction
- Kind of house
- Single-family home, row house (drive-in residential property)
- Building type
- Resale property
- Year of construction
- 1989
- Type of roof
- Flat roof
Surface areas and volume
- Areas
- Living area
- 105 m²
- Other space inside the building
- 23 m²
- Exterior space attached to the building
- 18 m²
- Plot size
- 128 m²
- Volume in cubic meters
- 453 m³
Layout
- Number of rooms
- 4 rooms (3 bedrooms)
- Number of bath rooms
- 1 bathroom and 1 separate toilet
- Bathroom facilities
- Shower, bath, toilet, sink, and washstand
- Number of stories
- 3 stories
- Facilities
- Air conditioning, mechanical ventilation, passive ventilation system, and solar panels
Energy
- Energy label
- Insulation
- Double glazing and insulated walls
- Heating
- CH boiler
- Hot water
- CH boiler
- CH boiler
- Gas-fired, to rent
Cadastral data
- BRUNSSUM D 2847
- Cadastral map
- Area
- 128 m²
- Ownership situation
- Full ownership
Exterior space
- Location
- Alongside a quiet road and in residential district
- Garden
- Back garden
- Back garden
- 50 m² (10.00 metre deep and 5.00 metre wide)
- Garden location
- Located at the southwest
Garage
- Type of garage
- Built-in
- Capacity
- 1 car
- Facilities
- Electrical door, electricity and running water
Parking
- Type of parking facilities
- Public parking
Photos 38
© 2001-2025 funda





































