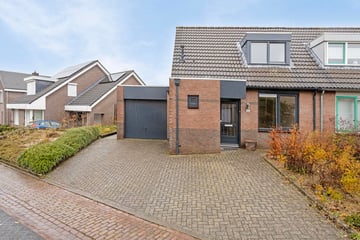This house on funda: https://www.funda.nl/en/detail/koop/brunssum/huis-hazelaar-44/89101687/

Hazelaar 446444 DL BrunssumDe Hemelder
€ 300,000 k.k.
Description
General sales information
- Seller appoints his own project notary, namely Team Notarissen in Maastricht and sets this as a condition of sale.
- The deposit/bank guarantee is 10% of the purchase price. The buyer must deposit this with the relevant notary within 2 weeks after the financing condition has expired;
- NEN2580 Clause. The Measuring Instruction is based on the NEN2580. The Measuring Instruction is intended to apply a more uniform way of measuring to give an indication of the usable area. The Measuring Instruction does not completely rule out differences in measurement results, for example due to differences in interpretation, rounding off or limitations in carrying out the measurement. The attached floor plan (if any) serves only as a rough indication/visualization. No rights can be derived from this limited information;
- The purchase agreement will include the following clauses: Age clause, “as is where is” clause, asbestos clause and a non-self-occupation clause. Seller stipulates this as a condition of sale;
- If any rental appliances are present in the property such as central heating boiler, water heater, solar panels, mechanical ventilation etc. then any (lease) (rental) or (installment plan) contracts present must be taken over by the buyer.
- The period included for any (agreed) resolutive conditions (e.g. financing reservation) is generally 4 to 6 weeks after the conclusion of the verbal will;
- A buyer/interested party has a duty to investigate and is entitled, at his own expense, to have an architectural inspection carried out or to consult advisors in order to gain a proper understanding of the condition and use of the property;
- This information has been carefully compiled by STERCKWONEN. We accept no liability for any incompleteness, inaccuracy or otherwise, or the consequences thereof.
Features
Transfer of ownership
- Asking price
- € 300,000 kosten koper
- Asking price per m²
- € 2,941
- Listed since
- Status
- Available
- Acceptance
- Available immediately
Construction
- Kind of house
- Single-family home, double house
- Building type
- Resale property
- Year of construction
- 1990
- Accessibility
- Accessible for people with a disability and accessible for the elderly
- Type of roof
- Gable roof covered with roof tiles
Surface areas and volume
- Areas
- Living area
- 102 m²
- Other space inside the building
- 20 m²
- Exterior space attached to the building
- 1 m²
- Plot size
- 314 m²
- Volume in cubic meters
- 439 m³
Layout
- Number of rooms
- 4 rooms (3 bedrooms)
- Number of bath rooms
- 1 bathroom and 1 separate toilet
- Bathroom facilities
- Shower and sink
- Number of stories
- 2 stories
- Facilities
- Mechanical ventilation and passive ventilation system
Energy
- Energy label
- Insulation
- Double glazing
- Heating
- CH boiler
- Hot water
- CH boiler
- CH boiler
- Remeha Avanta 28c (gas-fired, in ownership)
Cadastral data
- BRUNSSUM D 4698
- Cadastral map
- Area
- 314 m²
- Ownership situation
- Full ownership
Exterior space
- Location
- In residential district
- Garden
- Back garden
- Back garden
- 65 m² (13.00 metre deep and 5.00 metre wide)
- Garden location
- Located at the north with rear access
Garage
- Type of garage
- Attached brick garage
- Capacity
- 1 car
Parking
- Type of parking facilities
- Parking on private property and public parking
Photos 37
© 2001-2025 funda




































