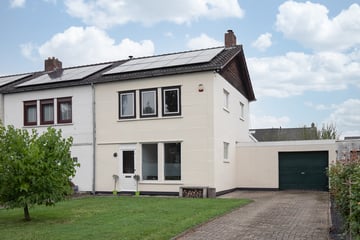This house on funda: https://www.funda.nl/en/detail/koop/brunssum/huis-horizonstraat-94/43621468/

Description
Op een goede woonlocatie in Brunssum met veel groen en nabij diverse uitvalswegen, mogen wij u deze hoekwoning met garage en zwembad aanbieden.
De woning is gelegen aan de Horizonstraat 94 te Brunssum.
Indeling:
Souterrain:
De provisiekelder is circa 8 m2 groot.
Begane grond:
Middels de hal/entree met meterkast, trapopgang en toiletruimte met staand toilet komt u in de L-vormige woonkamer.
De L-vormige woonkamer is voorzien van een parketvloer en een fraaie houtkachel, de woonkamer is circa 24 m² groot. De zeer ruime gesloten woonkeuken is circa 23 m² groot en voorzien van een rechte, eenvoudige keukenopstelling.
Tuin:
Vanuit de keuken heeft u toegang tot de tuin. De tuin met terras, zwembad, gras en borders is gelegen op het noordoosten.
De ruime garage is circa 35 m² groot en voorzien van een rolpoort.
Eerste verdieping:
Middels de overloop zijn de drie slaapkamers alsmede de badkamer bereikbaar.
De slaapkamers zijn respectievelijk groot:
1) 3.80 m x 3.48 m
2) 3.48 m x 3.14 m
3) 2.30 m x 1.99 m / 1.48 m
De slaapkamers zijn voorzien van een laminaatvloer.
De geheel betegelde badkamer welke is ingedeeld met een ligbad, vaste wastafel en toilet is circa 6 m² groot.
Tweede verdieping:
De bergzolder is middels een vlizotrap te bereiken.
Bijzonderheden:
- De woning is voorzien van houten kozijnen.
- De woning is voorzien van kunststof kozijnen.
- De woning is voorzien van dubbele beglazing.
- De woning is voorzien van dakisolatie.
- De woning is voorzien van 10 zonnepanelen (2022) welke eigendom zijn.
- De CV ketel (1999) is eigendom.
Features
Transfer of ownership
- Last asking price
- € 249,000 kosten koper
- Asking price per m²
- € 2,327
- Status
- Sold
Construction
- Kind of house
- Single-family home, semi-detached residential property
- Building type
- Resale property
- Year of construction
- 1950
- Type of roof
- Gable roof covered with roof tiles
Surface areas and volume
- Areas
- Living area
- 107 m²
- Other space inside the building
- 43 m²
- Plot size
- 373 m²
- Volume in cubic meters
- 567 m³
Layout
- Number of rooms
- 4 rooms (3 bedrooms)
- Number of bath rooms
- 1 bathroom and 1 separate toilet
- Bathroom facilities
- Bath, toilet, and sink
- Number of stories
- 2 stories, an attic, and a basement
- Facilities
- Solar panels and swimming pool
Energy
- Energy label
- Insulation
- Roof insulation and double glazing
- Heating
- CH boiler
- Hot water
- CH boiler
- CH boiler
- AWB (gas-fired combination boiler from 1999, in ownership)
Cadastral data
- BRUNSSUM G 753
- Cadastral map
- Area
- 373 m²
- Ownership situation
- Full ownership
Exterior space
- Location
- Alongside a quiet road and in residential district
- Garden
- Back garden and front garden
- Back garden
- 119 m² (11.90 metre deep and 10.00 metre wide)
- Garden location
- Located at the northeast with rear access
Garage
- Type of garage
- Attached brick garage
- Capacity
- 1 car
Parking
- Type of parking facilities
- Parking on private property and public parking
Photos 26
© 2001-2024 funda

























