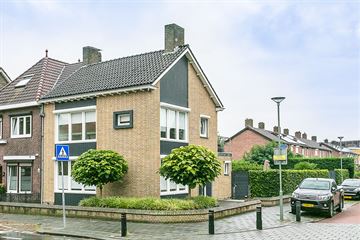This house on funda: https://www.funda.nl/en/detail/koop/brunssum/huis-prins-bernhardstraat-74/43636142/

Description
IN CENTRUM GELEGEN GOED AFGEWERKT HALFVRIJSTAAND WOONHUIS MET INPANDIGE GARAGE, SFEERVOLLE TUINKAMER, 3 SLAAPKAMERS, DAKTERRAS EN TUIN OP HET ZUIDEN EN 12 ZONNEPANELEN
Deze halfvrijstaande woning is gebouwd in 1958 en goed afgewerkt. De woning is gelegen op 100 meter van de winkelpromenade aan het centrum van Brunssum waar alle voorzieningen zijn gevestigd (supermarkten, winkels, restaurants, basisschool). Het prachtige Vijverpark van Brunssum met het mooie openlucht theater is op ca. 200 meter gesitueerd. Daarnaast is een bus(overstap)station op 50 meter aanwezig en ook de bereikbaarheid van de woning is prima. De woning beschikt over een mooie goed onderhouden tuin op het zuiden en mooie tuinkamer/serre wat deze woning extra aantrekkelijk maakt.
Indeling:
Souterrain:
hal (voorraadruimte 3.83*2.88m), wasruimte met aansluiting voor witgoed (3.83*2.10m) en inpandige garage (6.79*7.14/3.05m), overkapping richting de tuin (6.70*2.91/4.19m). Via het souterrain is de tuin bereikbaar.
Begane grond:
Betegelde hal met meterkast, deels betegeld toilet met zwevend closet en fonteintje. L-vormige woonkamer (7.26*6.60/3.71m) met laminaatvloer en airco/inverter. Gesloten keuken (3.14*2.20m) met hoogglans inbouwkeuken met apparatuur (inductie kookplaat, rvs wasemkap, combi magnetron/oven, koelkast, koffie automaat en vaatwasser). Via de woonkamer is de luxe tuinkamer (6.64*5.36/3.35/2.25m) met natuursteenvloer en schuifbare raamdelen en mechanisch verschuifbaar dakdeel bereikbaar.
Via de tuinkamer is het terras in de tuin bereikbaar.
Verdieping:
Overloop, 3 slaapkamers (3.73*2.84 en 4.31*3.73 met vaste kastenwand en 3.22*2.79m) met laminaatvloer. Via de slaapkamer aan de achterzijde is het mooie dakterras van ca 22 m2 bereikbaar, deze slaapkamer beschikt ook over een airco/inverter. De betegelde badkamer is voorzien van een combi ligbad/douche met hardglazen wand, dubbele vaste wastafel in wastafelmeubel en 2e zwevend closet.
Zolder:
Via vliezotrap te bereiken, beschikt over 2 dakramen en geschikt als opbergruimte.
De waarborgsom/bankgarantie is 10% van de koopsom. De koper dient deze binnen 2 weken nadat het financieringsvoorbehoud is verlopen bij de desbetreffende notaris te deponeren.
Ter bescherming van de belangen van zowel koper als ook verkoper wordt uitdrukkelijk gesteld dat een koopovereenkomst met betrekking tot deze onroerende zaak eerst dan tot stand komt nadat koper en verkoper de koopovereenkomst hebben getekend (schriftelijkheidsvereiste).
Alle door ons kantoor verstrekte informatie omtrent onroerende zaken, moet beschouwd worden als een uitnodiging om in onderhandeling te treden, en is geheel vrijblijvend! Aangegeven maten zijn slechts bij benadering. Aan deze beperkte info kunnen geen rechten worden ontleend. Indien c.v.ketel en/of warmwatervoorziening een huurtoestel is, dient koper de huurovereenkomst over te nemen.
Een (eventueel) bijgevoegde plattegrond dient uitsluitend als globale indicatie/visualisatie. Hieraan kunnen uitdrukkelijk tevens geen rechten worden ontleend.
Features
Transfer of ownership
- Last asking price
- € 419,000 kosten koper
- Asking price per m²
- € 3,104
- Status
- Sold
Construction
- Kind of house
- Single-family home, double house
- Building type
- Resale property
- Year of construction
- 1958
- Type of roof
- Gable roof covered with roof tiles
Surface areas and volume
- Areas
- Living area
- 135 m²
- Other space inside the building
- 89 m²
- Exterior space attached to the building
- 44 m²
- Plot size
- 375 m²
- Volume in cubic meters
- 680 m³
Layout
- Number of rooms
- 12 rooms (3 bedrooms)
- Number of bath rooms
- 1 bathroom and 1 separate toilet
- Bathroom facilities
- Double sink, bath, toilet, and washstand
- Number of stories
- 2 stories, an attic, and a basement
- Facilities
- Air conditioning, skylight, rolldown shutters, TV via cable, and solar panels
Energy
- Energy label
- Insulation
- Double glazing and insulated walls
- Heating
- CH boiler
- Hot water
- CH boiler
- CH boiler
- Gas-fired combination boiler, in ownership
Cadastral data
- BRUNSSUM D 104
- Cadastral map
- Area
- 375 m²
- Ownership situation
- Full ownership
Exterior space
- Location
- In centre
- Garden
- Back garden and front garden
- Back garden
- 178 m² (17.80 metre deep and 10.00 metre wide)
- Garden location
- Located at the south with rear access
- Balcony/roof terrace
- Roof terrace present
Garage
- Type of garage
- Built-in
- Capacity
- 1 car
- Facilities
- Electricity and running water
Parking
- Type of parking facilities
- Public parking
Photos 55
© 2001-2024 funda






















































