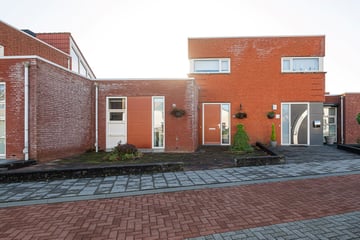This house on funda: https://www.funda.nl/en/detail/koop/brunssum/huis-rembrandtstraat-24/89194859/

Rembrandtstraat 246445 CX BrunssumDe Struiken
€ 345,000 k.k.
Description
Ligging:
De semibungalow is gelegen aan een doorgaande weg op 500 meter loopafstand van natuurgebied Brunssummerheide.
Voorzieningen:
De uitgebreide winkelvoorzieningen in het centrum van Brunssum liggen op circa 1,5 km afstand.
Basisschool Langeberg ligt op circa 250 meter loopafstand.
Bereikbaarheid:
De dichtstbijzijnde bushaltes liggen aan de Akerstraat op circa 300 meter loopafstand. De aansluiting met de Buitenring Parkstad (N300) en daarmee ook de autosnelweg ligt op circa 2 km afstand.
Indeling:
Begane grond: entree woonhuis, hal met toiletruimte, meterkast, trap naar verdieping en gang naar een ruime slaapkamer 4,50 x 3,25 en de badkamer 2,05 x 1,90 met inloopdouche en
badmeubel met vaste wastafel.
Woonkamer 7,65 x 4,35 (33 m2) met toegang tot de patio 6,00 x 4,40 op het zuid-oosten met een overdekt terras. Open keuken 2,30 x 2,30 (5 m2) met inbouwkeuken met inbouwapparatuur (5-pits gas, afzuigkap, combi-oven, koelkast en vaatwasser) en bijkeuken 2,25 x 2,00 met aansluitingen wasapparatuur.
Vanaf de patio is er een rechtstreekse doorgang naar de garage 5,90 x 2,90 (hoogte 2,70) met elektrisch bedienbare sectionaalpoort.
Eerste verdieping: overloop, twee slaapkamers resp. 4,50 x 3,30 en 3,00 x 2,15, tweede badkamer 2,30 x 1,05 met inloopdouche en vaste wastafel. CV-ruimte 1,20 x 0,90 met WTW-installatie en een bij Feenstra gehuurde cv-combiketel Intergas bouwjaar 2018.
Alle vermelde maten zijn circa-maten.
Bijzonderheden:
• bouwjaar 2005.
• woonoppervlak (begane grond + eerste verdieping) 105 m2.
• alle vloeren zijn voorzien van een siergrindvloer afwerking.
• vloer-, spouw- en dakisolatie, kunststof kozijnen met dubbel glas,
• aanvaarding: in overleg.
Features
Transfer of ownership
- Asking price
- € 345,000 kosten koper
- Asking price per m²
- € 3,286
- Listed since
- Status
- Available
- Acceptance
- Available in consultation
Construction
- Kind of house
- Bungalow, row house (semi-bungalow)
- Building type
- Resale property
- Year of construction
- 2005
- Type of roof
- Flat roof
Surface areas and volume
- Areas
- Living area
- 105 m²
- Exterior space attached to the building
- 10 m²
- External storage space
- 17 m²
- Plot size
- 215 m²
- Volume in cubic meters
- 360 m³
Layout
- Number of rooms
- 6 rooms (3 bedrooms)
- Number of stories
- 2 stories
Energy
- Energy label
- Insulation
- Double glazing and completely insulated
- Heating
- CH boiler
Cadastral data
- BRUNSSUM B 6839
- Cadastral map
- Area
- 215 m²
- Ownership situation
- Full ownership
Exterior space
- Location
- In residential district
- Garden
- Patio/atrium
- Patio/atrium
- 24 m² (6.00 metre deep and 4.00 metre wide)
- Garden location
- Located at the southeast with rear access
Garage
- Type of garage
- Built-in and parking place
- Capacity
- 1 car
Photos 33
© 2001-2024 funda
































