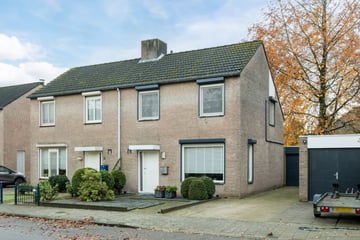This house on funda: https://www.funda.nl/en/detail/koop/budel/huis-dr-ariensstraat-27/43738479/

Description
Algemeen:
Op een rustige locatie aan de brede Dr. Ariënsstraat vindt je deze leuke starterswoning met serre, garage en tuin. Deze woning is keurig onderhouden en beschikt o.a. over 3 slaapkamers. Voorzieningen zoals sportpark, scholen en het centrum bevinden zich op korte afstand.
Ben jij op zoek naar een betaalbare start op de woningmarkt? Maak een afspraak en kom kijken!
Indeling:
Begane grond
Hal met meterkast en trapopagang naar de 1e verdieping; toiletruimte met wc; lichte woonkamer (ca. 28 m²) v.v. een sfeervolle pelletkachel. Vanuit de woonkamer heb je via een schuifpui toegang tot de serre; trapkast; halfopen keuken v.v. een keukeninrichting met inbouwapparatuur en een granieten werkblad; serre met een oppervlakte van ca. 20 m².
1e verdieping
Overloop; 3 slaapkamers (ca. 13-, 12- en 6 m²) waarvan 1 v.v. airconditioning; betegelde badkamer met een bad- / douchecombinatie, wastafel, wc en witgoedaansluitingen.
2e verdieping
Bergzolder te bereiken middels een houten schuiftrap vanaf de overloop. Hier bevindt zich de CV HR combiketel (ca. 2022).
Buiten:
De tuin aan de voorzijde is v.v. siergrind en aanplant. Via de oprit heb je toegang tot de garage en de serre. De op het zuiden gerichte achtertuin is volledig omheind en v.v. een groot terras, kunstgras en een houten berging. De garage is recent v.v. nieuwe dakbedekking en heeft een oppervlakte van ca. 19 m²)
Bijzonderheden:
- Energielabel C;
- Spouw- en dakisolatie aanwezig;
- Kunststof kozijnen met HR beglazing;
- CV HR combiketel geplaatst in 2022;
- Gedeeltelijk voorzien van rolluiken;
- 1 slaapkamer v.v. airco;
- Rustige ligging nabij het sportpark, basisschool en het buitengebied;
- Aanvaarding in overleg.
Features
Transfer of ownership
- Asking price
- € 345,000 kosten koper
- Asking price per m²
- € 3,876
- Listed since
- Status
- Under offer
- Acceptance
- Available in consultation
Construction
- Kind of house
- Single-family home, semi-detached residential property
- Building type
- Resale property
- Year of construction
- 1978
- Type of roof
- Combination roof
Surface areas and volume
- Areas
- Living area
- 89 m²
- Other space inside the building
- 11 m²
- Exterior space attached to the building
- 1 m²
- External storage space
- 38 m²
- Plot size
- 230 m²
- Volume in cubic meters
- 378 m³
Layout
- Number of rooms
- 4 rooms (3 bedrooms)
- Number of stories
- 3 stories
- Facilities
- Air conditioning, rolldown shutters, and TV via cable
Energy
- Energy label
- Insulation
- Roof insulation, double glazing and insulated walls
- Heating
- CH boiler
- Hot water
- CH boiler
- CH boiler
- 2022
Cadastral data
- BUDEL C 2571
- Cadastral map
- Area
- 230 m²
- Ownership situation
- Full ownership
Exterior space
- Location
- In residential district
- Garden
- Back garden and front garden
- Back garden
- 63 m² (9.00 metre deep and 7.00 metre wide)
- Garden location
- Located at the south
Garage
- Type of garage
- Detached brick garage
- Capacity
- 1 car
Photos 31
Floorplans 3
© 2001-2024 funda

































