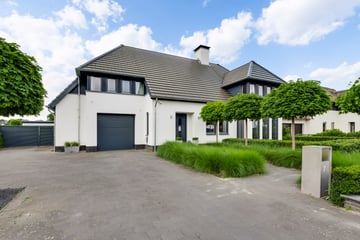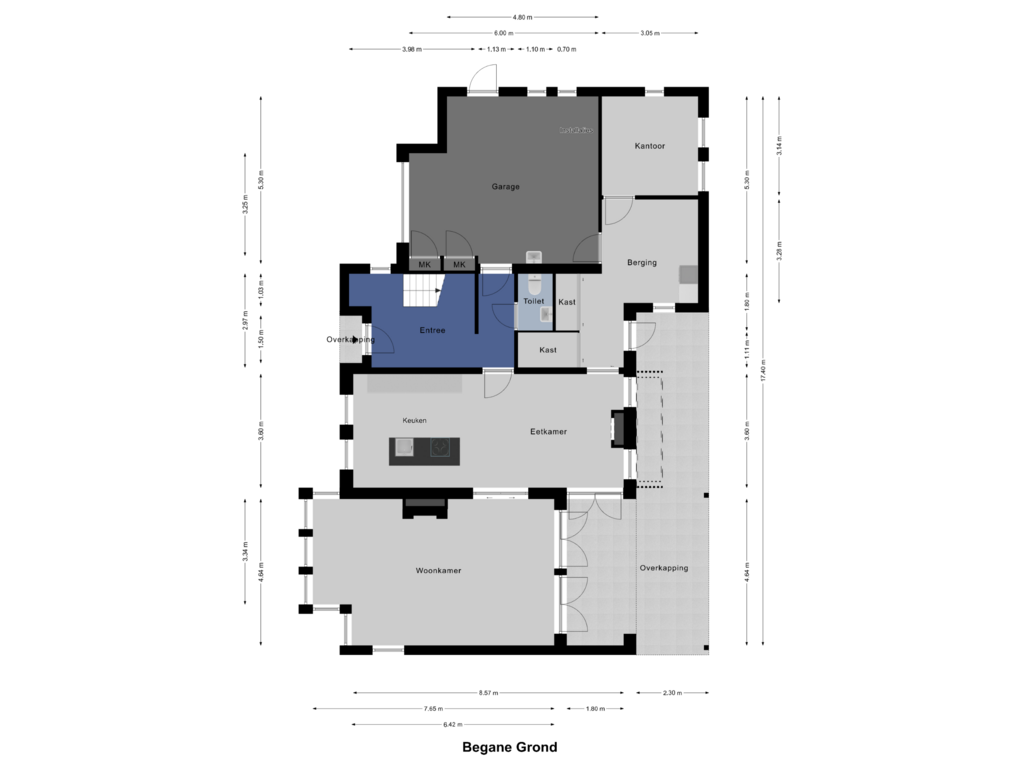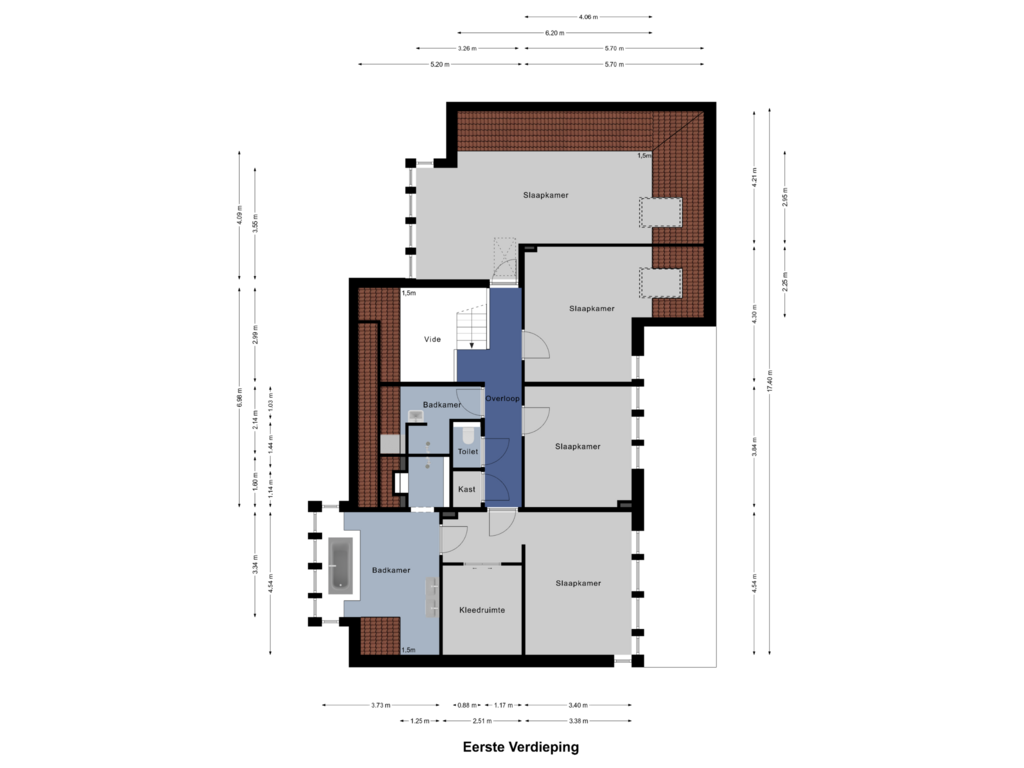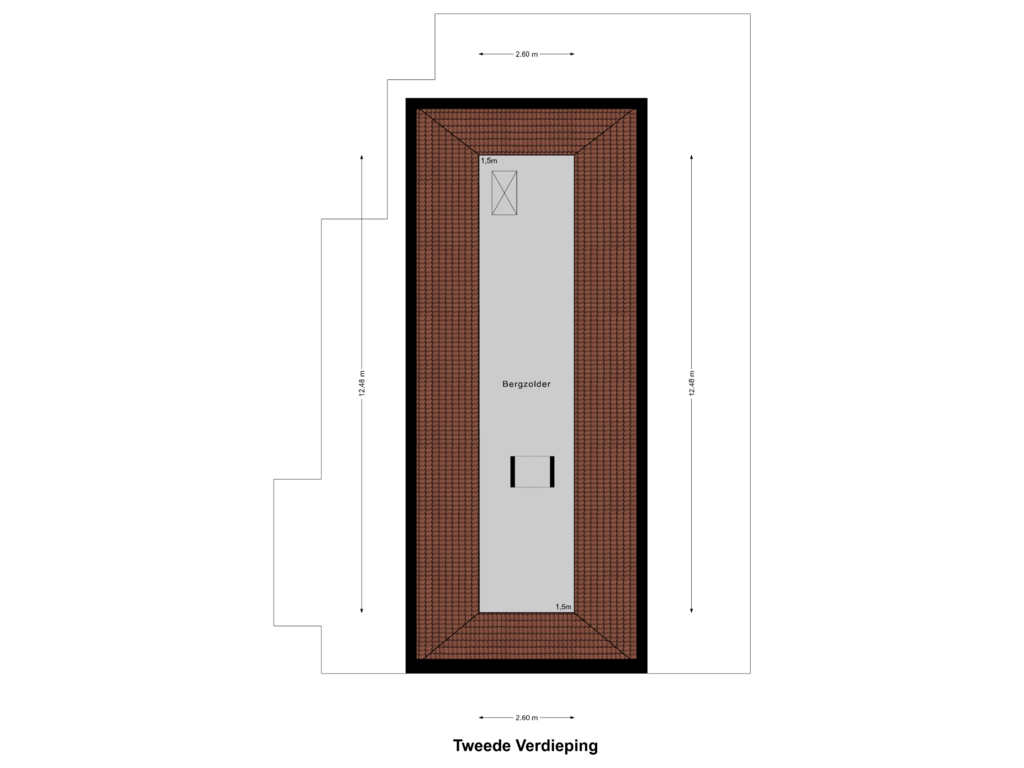This house on funda: https://www.funda.nl/en/detail/koop/budel/huis-driebokstraat-7/89212567/

Driebokstraat 76021 RV BudelVerspreide huizen Berg en Toom
€ 1,300,000 k.k.
Description
Asking price € 1.300.000,- buyer’s costs
For sale in Budel, Driebokstraat 7
This beautiful contemporary villa is nearly energy-neutral, making it largely self-sufficient!
· Living area approx. 234 m2!
· Optimal insulation package with energy label A+++
· 4 large bedrooms and 2 stylish bathrooms.
· A lovely, spacious family home with a beautiful garden.
· No fewer than 34 solar panels!
Beautiful, detached and optimally insulated villa with all imaginable luxury and optimal living comfort including a large walled-in garage, kitchen dinner with an exclusive design, cozy living room with adjoining heated outdoor terrace, study/office on the ground floor and store with 4 large bedrooms and 2 complete bathrooms. Wonderfully landscaped garden with optimal privacy and two heated terraces and large driveway for multiple cars. Located on a beautiful plot of almost 1100 m2!!
Features
Transfer of ownership
- Asking price
- € 1,300,000 kosten koper
- Asking price per m²
- € 5,532
- Listed since
- Status
- Available
- Acceptance
- Available in consultation
Construction
- Kind of house
- Villa, detached residential property
- Building type
- Resale property
- Year of construction
- 2015
- Type of roof
- Combination roof covered with asphalt roofing
Surface areas and volume
- Areas
- Living area
- 235 m²
- Other space inside the building
- 63 m²
- Exterior space attached to the building
- 36 m²
- Plot size
- 1,087 m²
- Volume in cubic meters
- 1,185 m³
Layout
- Number of rooms
- 6 rooms (4 bedrooms)
- Number of bath rooms
- 2 bathrooms and 2 separate toilets
- Bathroom facilities
- 2 walk-in showers, toilet, sink, double sink, and bath
- Number of stories
- 2 stories and an attic
- Facilities
- Alarm installation, balanced ventilation system, optical fibre, and solar panels
Energy
- Energy label
- Insulation
- Roof insulation, energy efficient window, insulated walls, floor insulation and completely insulated
- Heating
- Geothermal heating, gas heater, complete floor heating and heat pump
- Hot water
- Electrical boiler
Cadastral data
- CRANENDONCK H 872
- Cadastral map
- Area
- 7 m²
- Ownership situation
- Full ownership
- CRANENDONCK H 830
- Cadastral map
- Area
- 1,080 m²
- Ownership situation
- Full ownership
Exterior space
- Garden
- Surrounded by garden
Garage
- Type of garage
- Built-in
- Capacity
- 1 car
- Facilities
- Electricity
Parking
- Type of parking facilities
- Parking on private property and parking garage
Photos 56
Floorplans 3
© 2001-2024 funda


























































