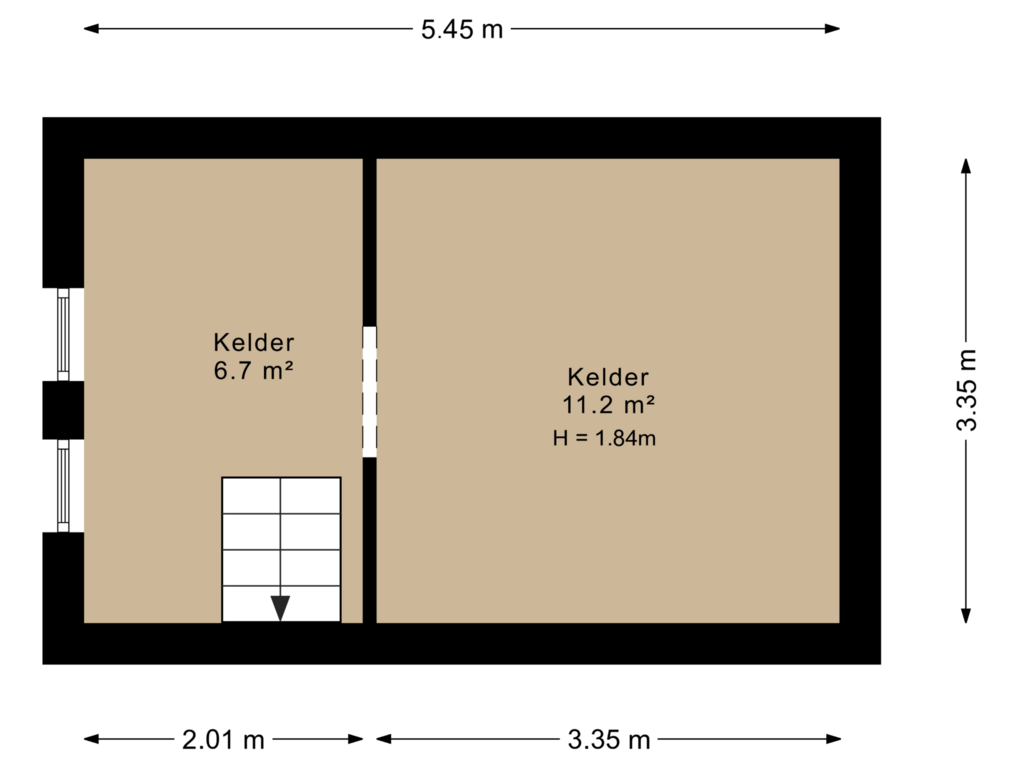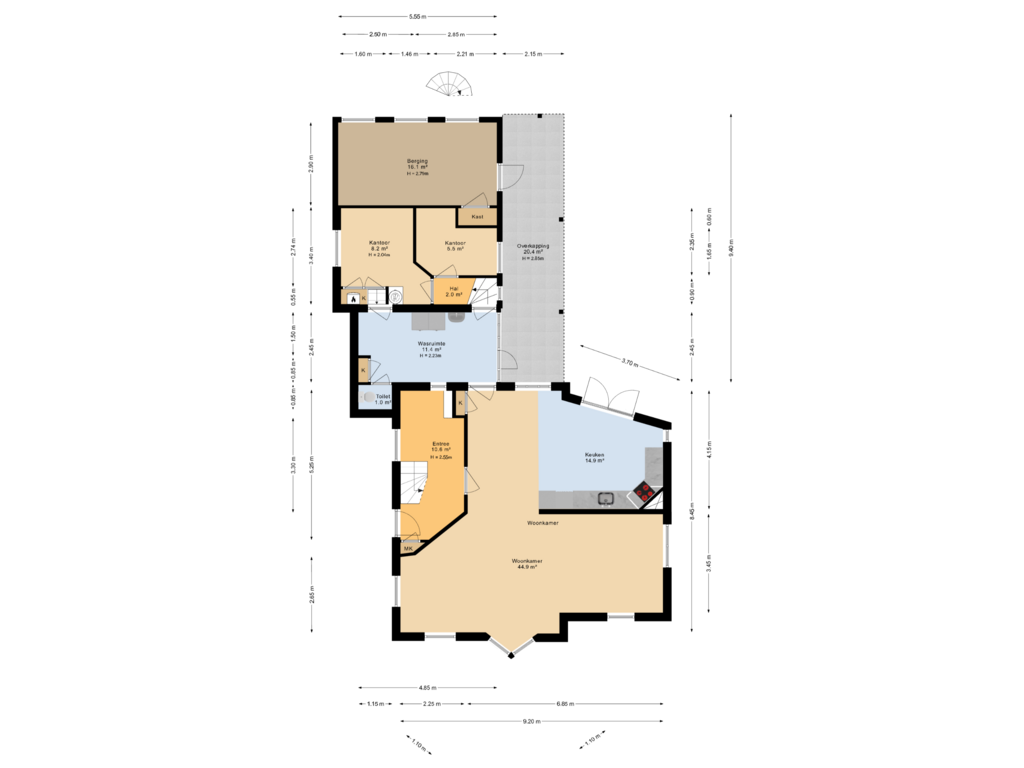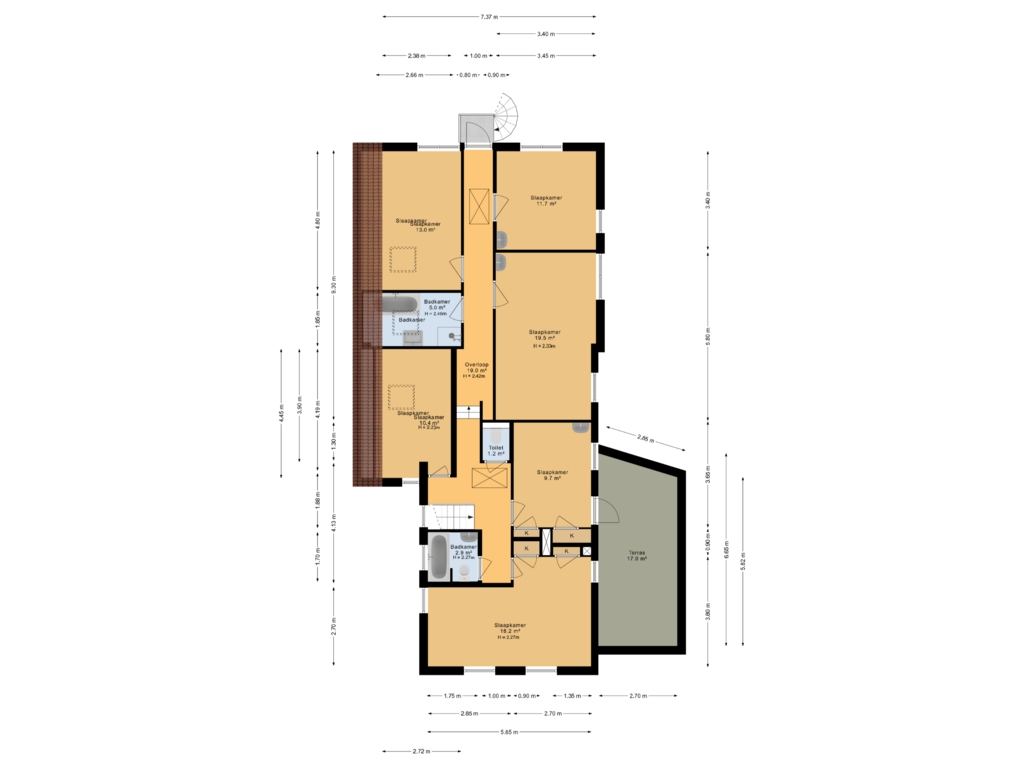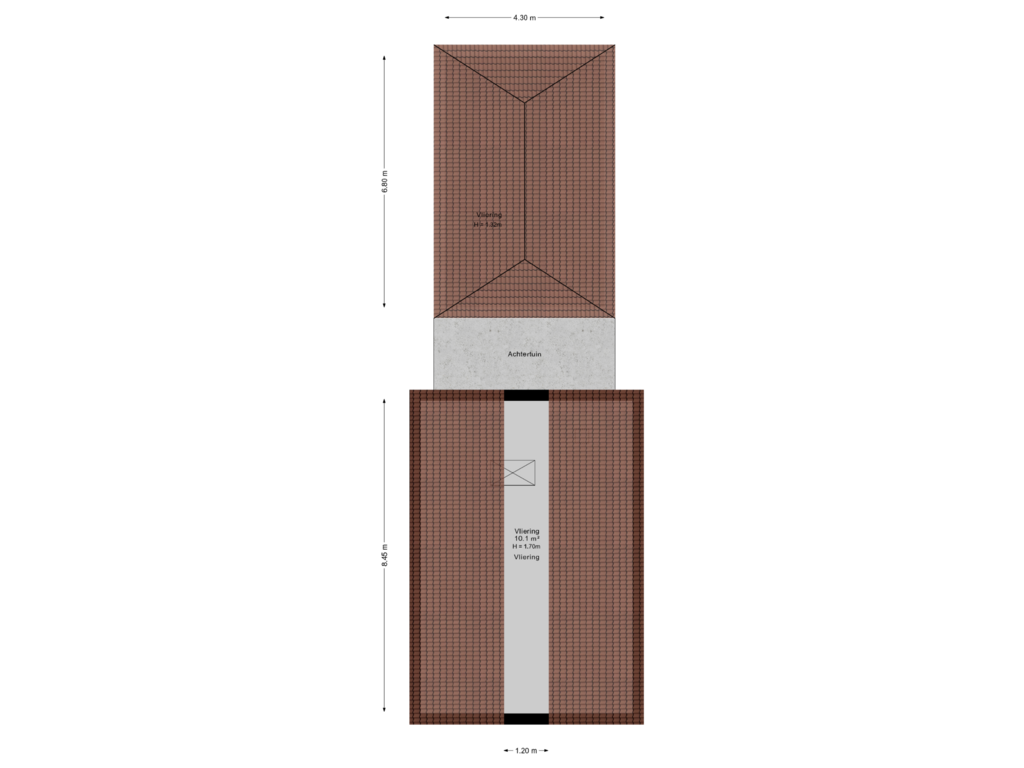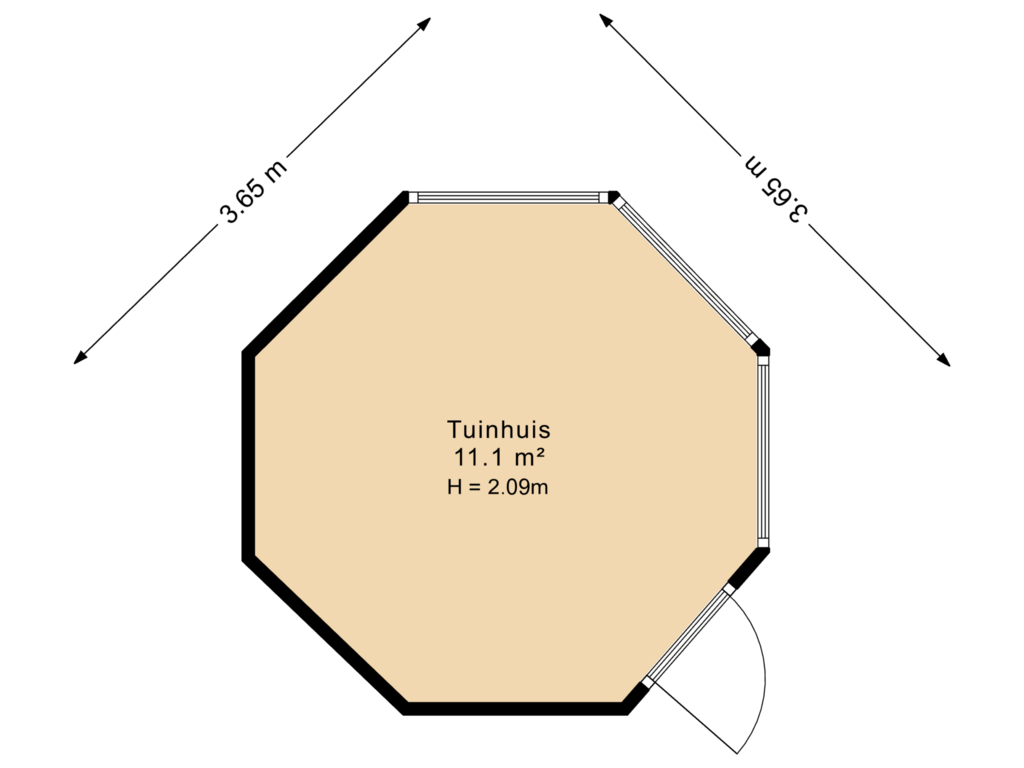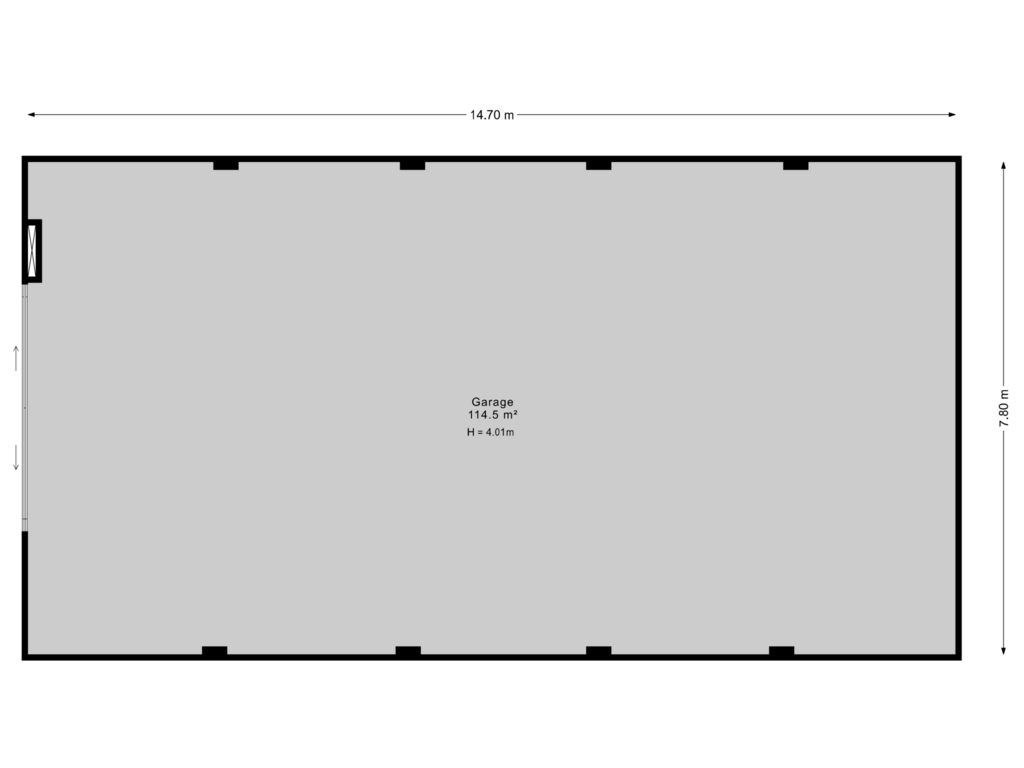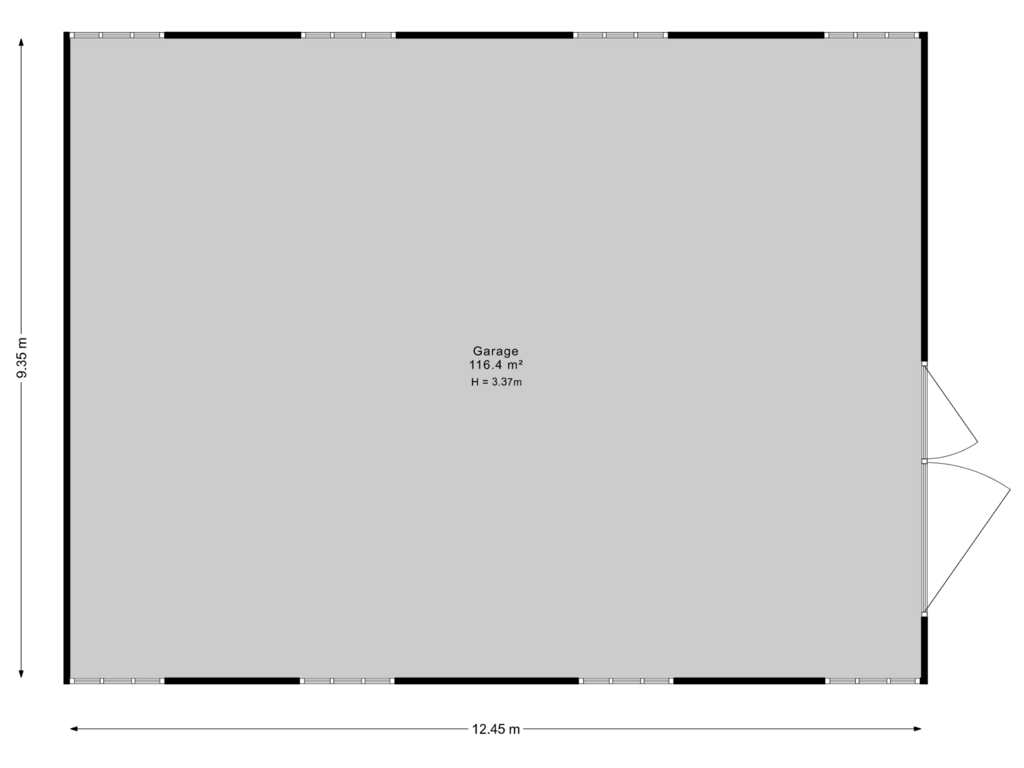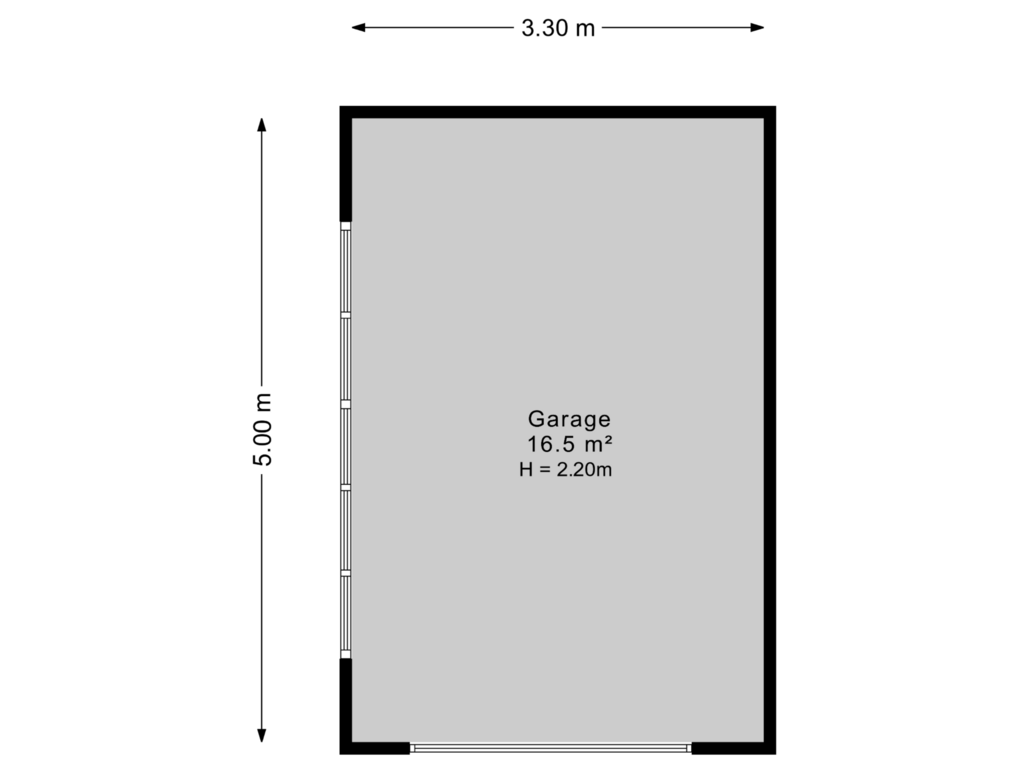This house on funda: https://www.funda.nl/en/detail/koop/buitenpost/huis-stationsstraat-6/43714000/
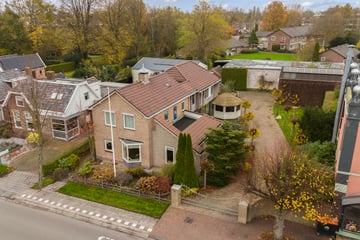
Stationsstraat 69285 NH BuitenpostBuitenpost
€ 549,000 k.k.
Description
Ben jij op zoek naar veel ruimte om je werk of hobby te combineren met wonen? Dan is deze woning met zijn 6 slaapkamers, kantoorruimte en 2 ruime schuren een ideale woning. Het perceel is in totaal ± 1.173 m² groot.
De woning is gelegen in het centrum van Buitenpost, waardoor het treinstation, de winkels en de supermarkten op loopafstand aanwezig zijn. In Buitenpost vindt u verder een zwembad, zowel basisscholen als middelbare scholen en een medisch centrum.
Indeling: entree met ruime hal met hier de meterkast, trapopgang en toegang tot de woonkamer. De woonkamer en keuken zijn samen ± 60 m² groot en voorzien van vloerverwarming met een pvc vloer. De keuken is half open en voorzien van inbouwapparatuur zoals een vaatwasser, kookplaat, koelkast en oven. Deze is in 2020 gerenoveerd. Vanuit de keuken is er zicht op de tuin en openslaande tuindeuren. De bijkeuken is maar liefst 11,4 m² met hier het toilet, ruimte voor de wasmachine, een achteringang, toegang tot de kelder en toegang tot het achterste gedeelte van de woning met hier 2 kantoren.
Verdieping: overloop, 6 slaapkamers, 2 badkamers en een separaat toilet. De voorste 2 slaapkamers zijn voorzien van diverse vaste kasten en 1 heeft toegang tot een terras. De slaapkamers zijn allemaal ruim namelijk ± 18 m², 9,7 m², 10,4 m², 19,5 m², 11,7 m² en 13 m². Een aantal slaapkamers zijn voorzien van een wastafel. De voorste badkamer is ligbad met douche, toilet en wastafel. De tweede badkamer is voorzien van een ligbad, douchehoek en wastafel. Aan de achterzijde is er een deur naar een trap naar buiten.
Er zijn beide zolderbergingen via een vlizotrap.
- de woning is recent voorzien van HR++ glas, nieuwe CV-ketel en een hybride warmtepomp. De woning is dan ook goed geïsoleerd en voorzien van een energielabel A
- 20 zonnepanelen
- in 2004 is de woning vergroot door een dakopbouw
- wanneer je via de achterdeur naar de tuin gaat kom je onder een overkapping. Dit is een fijne plek om te genieten van een mooie zonnige dag
- op het perceel zijn veel bijgebouwen aanwezig wat deze woning zeer geschikt maakt voor een ondernemer of iemand met een hobby die wat ruimte wenst. Er zijn een tweetal schuren aanwezig beide elk van ± 116 m² groot. De aangebouwde berging is bereikbaar via de achterzijde van de woning. En dan is er nog een garage voor de auto
- de woning is recent geschilderd en goed onderhouden
Buitenpost heeft alle gewenste voorzieningen, zoals supermarkten, een medisch centrum, een zwembad, openbaar vervoer en scholen. Er is zowel basis als middelbaar onderwijs in het dorp aanwezig. De goede treinverbinding brengt u naar Groningen of Leeuwarden. Daarnaast biedt Buitenpost veel fiets- en wandelroutes. Al deze voorzieningen zijn op loopafstand van deze woning.
Features
Transfer of ownership
- Asking price
- € 549,000 kosten koper
- Asking price per m²
- € 2,259
- Listed since
- Status
- Available
- Acceptance
- Available in consultation
Construction
- Kind of house
- Single-family home, detached residential property
- Building type
- Resale property
- Year of construction
- 1961
- Type of roof
- Gable roof covered with roof tiles
Surface areas and volume
- Areas
- Living area
- 243 m²
- Other space inside the building
- 28 m²
- Exterior space attached to the building
- 37 m²
- External storage space
- 259 m²
- Plot size
- 1,173 m²
- Volume in cubic meters
- 961 m³
Layout
- Number of rooms
- 9 rooms (6 bedrooms)
- Number of bath rooms
- 2 bathrooms and 2 separate toilets
- Bathroom facilities
- Shower, 2 baths, 2 sinks, and toilet
- Number of stories
- 2 stories and a basement
- Facilities
- Outdoor awning, optical fibre, and solar panels
Energy
- Energy label
- Insulation
- Roof insulation, energy efficient window and floor insulation
- Heating
- CH boiler, partial floor heating and heat pump
- Hot water
- CH boiler and electrical boiler
- CH boiler
- Gas-fired combination boiler from 2022, in ownership
Cadastral data
- BUITENPOST A 3497
- Cadastral map
- Area
- 863 m²
- Ownership situation
- Full ownership
- BUITENPOST A 2451
- Cadastral map
- Area
- 310 m²
- Ownership situation
- Full ownership
Exterior space
- Location
- In centre and in residential district
- Garden
- Back garden, front garden and side garden
- Side garden
- 525 m² (30.00 metre deep and 17.50 metre wide)
- Garden location
- Located at the northeast
Garage
- Type of garage
- Detached brick garage
- Capacity
- 1 car
- Facilities
- Electricity
Parking
- Type of parking facilities
- Parking on private property
Photos 60
Floorplans 9
© 2001-2025 funda





























































