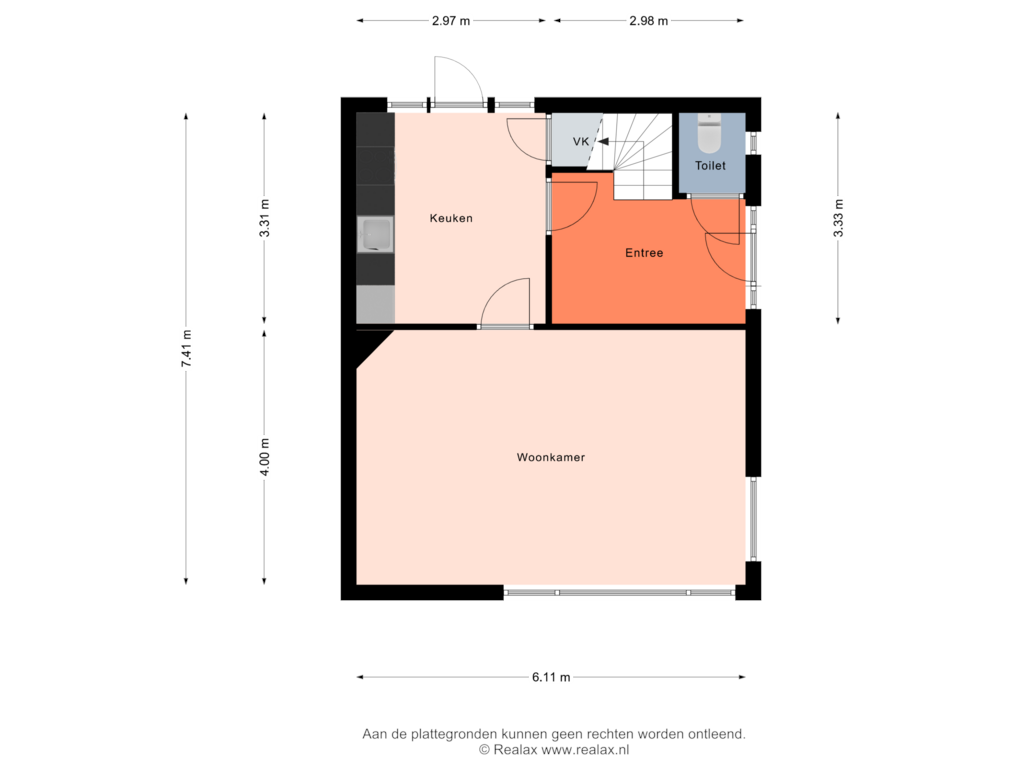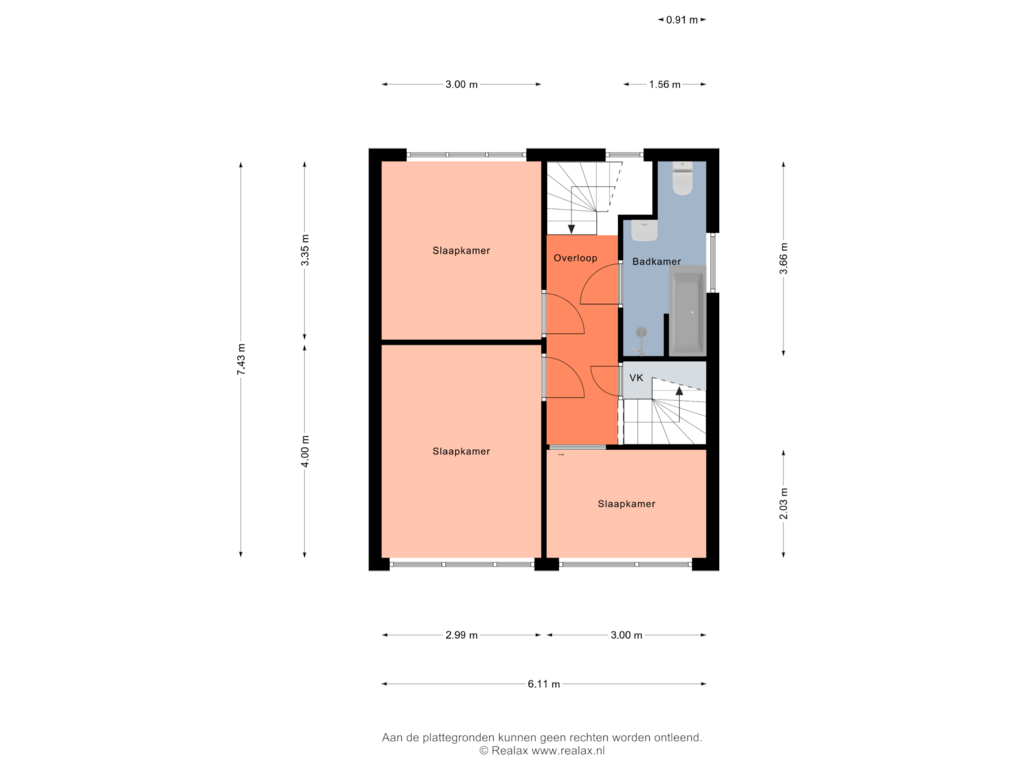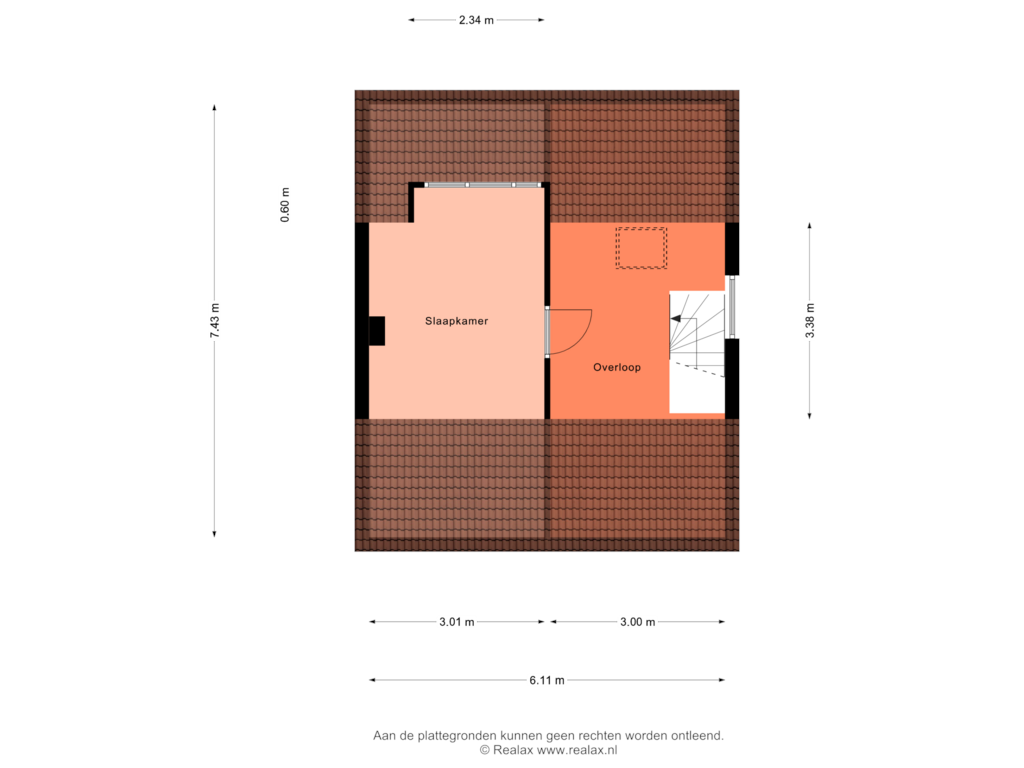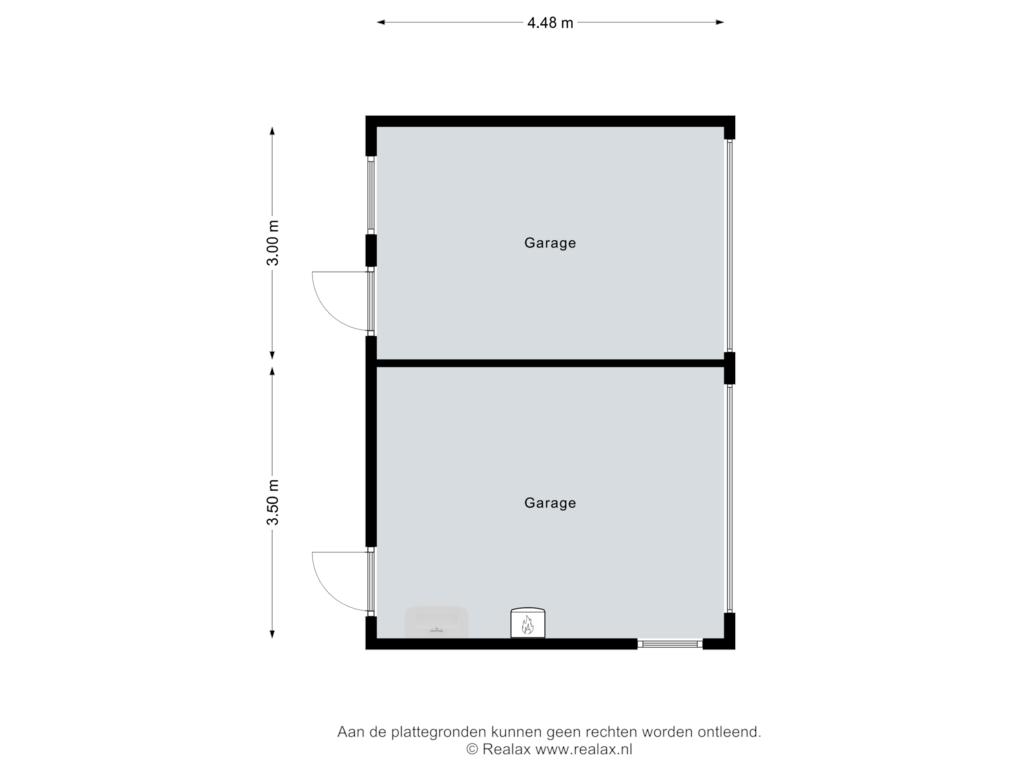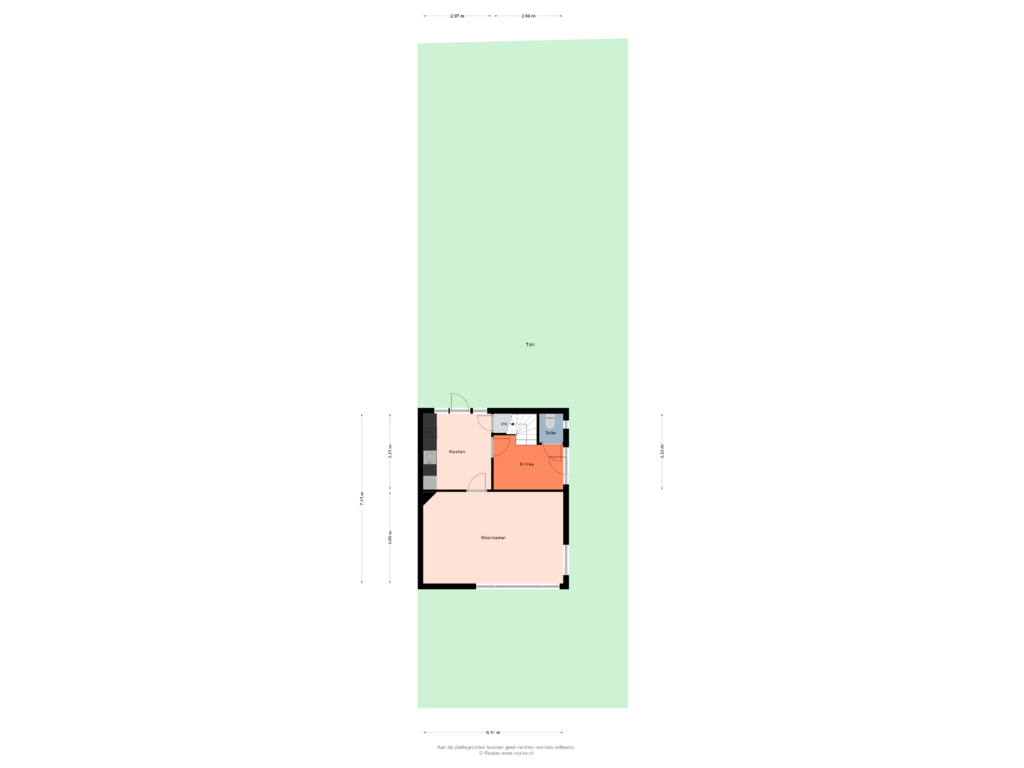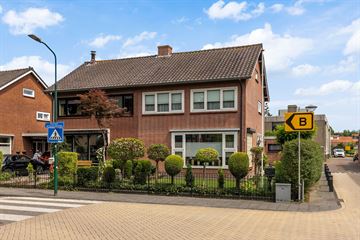
Koningin Wilhelminastraat 93751 DD Bunschoten-SpakenburgBunschoten
€ 625,000 k.k.
Description
Welkom aan de Koningin Wilhelminastraat 9, waar deze unieke woning met zijn centrale ligging aan de binnengracht op u wacht. Dit bijzondere huis staat op een zeer groot en diep perceel van maar liefst 295 meter, waardoor u altijd wel een plekje in de zon kunt vinden. De woning biedt niet alleen een prachtige buitenruimte, maar ook uitstekende voorzieningen zoals een dubbele garage achter de woning en eigen parkeergelegenheid.
De vrije ligging zorgt voor veel privacy, waardoor u heerlijk kunt genieten van rust en ruimte. Hoewel de woning nog wel verbouwd moet worden, biedt hij alle mogelijkheden om er uw droomhuis van te maken. Met een beetje liefde en aandacht transformeert u dit huis tot een heerlijk thuis.
Kortom, de Koningin Wilhelminastraat 9 is de perfecte plek voor wie op zoek is naar een ruim en centraal gelegen woning met veel potentie en privacy. Maak snel een afspraak voor een bezichtiging en ontdek de mogelijkheden die deze woning te bieden heeft!
Indeling
Hal met toilet en trap naar de eerste verdieping.
Woonkamer
Keuken met diverse apparatuur en een vaste kast. Deur naar tuin
Eerste verdieping
Overloop met vaste kast.
3 Slaapkamers.
Badkamer met diverse sanitaire voorzieningen zoals douche, ligbad, toilet en wastafel.
Tweede verdieping
Vaste trap.
Voorzolder met dakraam.
Slaapkamer met dakkapel.
Tuin
Voortuin op het westen
Diepe achtertuin op het oosten.
Dubbele stenen garage met CV ketel opstelling.
Bijzonderheden
Sterke punten
Centrale ligging aan binnengracht
Vrij zicht aan de voor en achterkant van de woning
Ruim perceel
Eigen parkeermogelijkheid
Goed onderhouden
Twee onder een kap met veel mogelijkheden
Features
Transfer of ownership
- Asking price
- € 625,000 kosten koper
- Asking price per m²
- € 5,531
- Original asking price
- € 675,000 kosten koper
- Listed since
- Status
- Available
- Acceptance
- Available in consultation
Construction
- Kind of house
- Single-family home, double house
- Building type
- Resale property
- Year of construction
- 1962
- Type of roof
- Gable roof covered with roof tiles
Surface areas and volume
- Areas
- Living area
- 113 m²
- External storage space
- 30 m²
- Plot size
- 295 m²
- Volume in cubic meters
- 395 m³
Layout
- Number of rooms
- 5 rooms (4 bedrooms)
- Number of bath rooms
- 1 bathroom and 1 separate toilet
- Number of stories
- 3 stories
Energy
- Energy label
- Insulation
- Mostly double glazed
- Heating
- CH boiler
- Hot water
- CH boiler
- CH boiler
- Gas-fired combination boiler from 2016, in ownership
Cadastral data
- BUNSCHOTEN K 791
- Cadastral map
- Area
- 295 m²
Exterior space
- Garden
- Back garden and front garden
- Back garden
- 162 m² (17.00 metre deep and 9.50 metre wide)
- Garden location
- Located at the east with rear access
Garage
- Type of garage
- Detached brick garage
- Capacity
- 1 car
- Facilities
- Electricity
Parking
- Type of parking facilities
- Parking on private property
Photos 40
Floorplans 5
© 2001-2025 funda








































