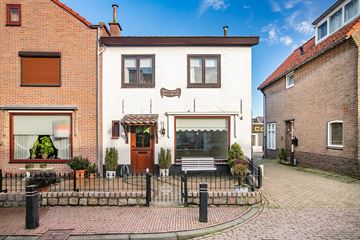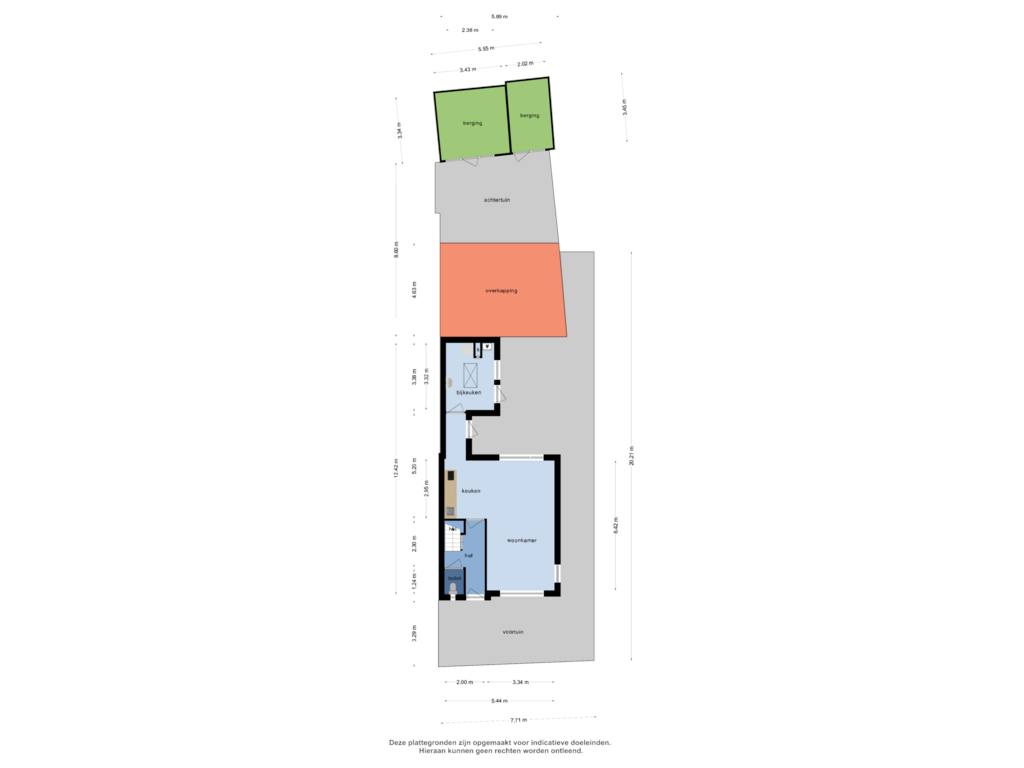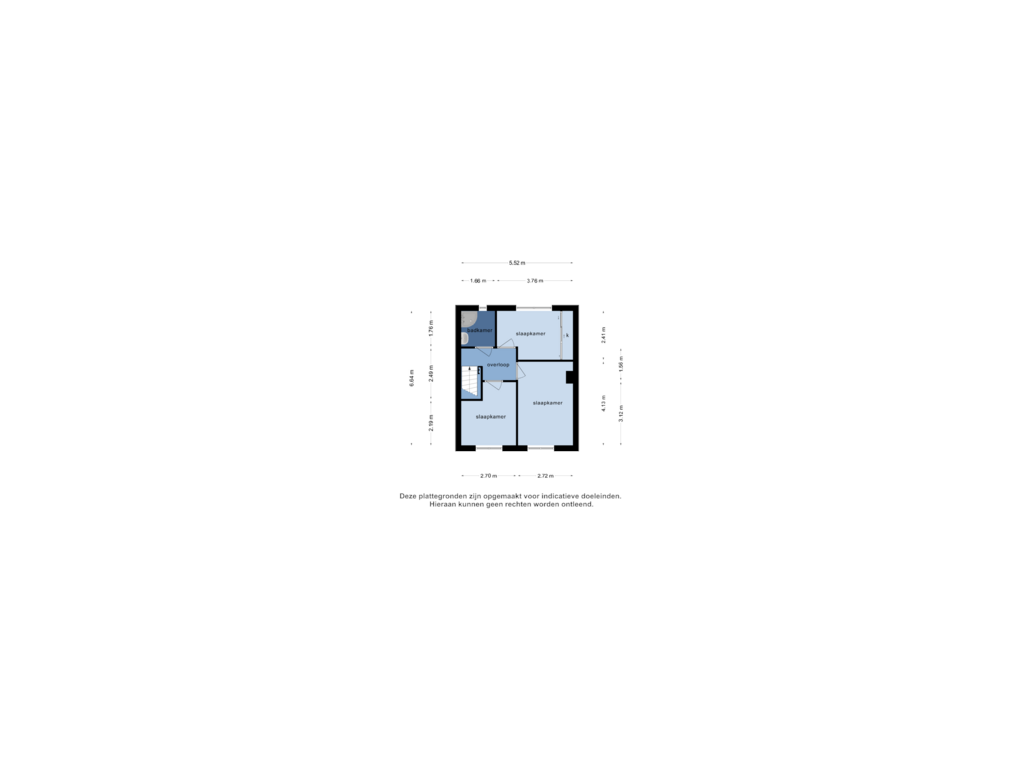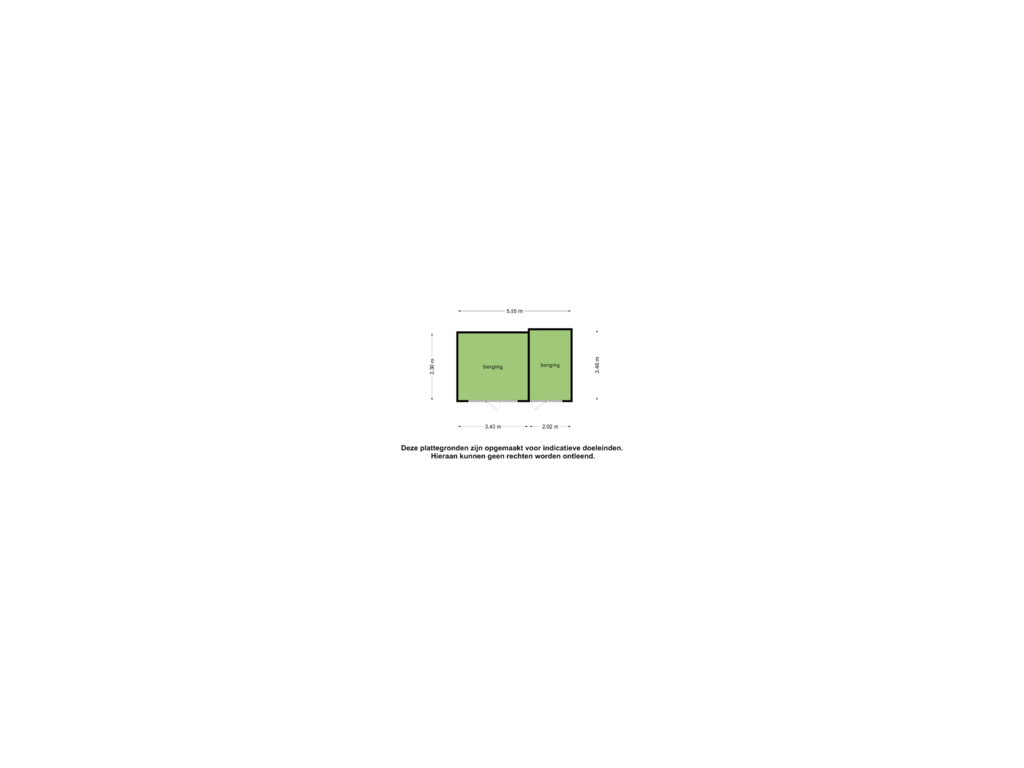
Nieuwe Schans 3-A3751 BA Bunschoten-SpakenburgSpakenburg
€ 399,000 k.k.
Description
Geschakelde woning op een steenworp afstand van het gezellige centrum van Spakenburg maar toch buiten alle drukte. Ideaal voor wonen/werken door de dubbele berging met aparte ingang aan de achterzijde van het perceel.
Begane grond: Hal, toilet, trap naar de verdieping met trapkast en meterkast. Open keuken voorzien van keukenblok, afzuiger en kookplaat. Ruime en licht woonkamer. Aan de achterzijde de 2e hal met deur naar de tuin en deur naar de bijkeuken. Bijkeuken met wastafel, kasten, plaatsing CV Ketel, zoldertje en deur naar de tuin.
De begane grond is voorzien van een plavuizen vloer met vloerverwarming.
Verdieping: Overloop. 3 Slaapkamers. Badkamer met wastafelmeubel en douchecabine.
Zolder: Bergzolder.
Tuin: Omschutte tuin direct aan het huis.
Carport
Tuin/bergingen: Aan de achterzijde van het perceel de super vrij gelegen 2e tuin met dubbele berging.
Diversen:
Begane grond woonhuis is in 2010 voorzien van nieuwe fundering en een betonnen vloer met vloerisolatie en vloerverwarming in de woonkamer en keuken.
Features
Transfer of ownership
- Asking price
- € 399,000 kosten koper
- Asking price per m²
- € 4,866
- Original asking price
- € 499,000 kosten koper
- Listed since
- Status
- Available
- Acceptance
- Available in consultation
Construction
- Kind of house
- Single-family home, semi-detached residential property
- Building type
- Resale property
- Year of construction
- 1950
- Type of roof
- Gable roof covered with roof tiles
Surface areas and volume
- Areas
- Living area
- 82 m²
- Exterior space attached to the building
- 28 m²
- External storage space
- 19 m²
- Plot size
- 206 m²
- Volume in cubic meters
- 276 m³
Layout
- Number of rooms
- 4 rooms (3 bedrooms)
- Number of bath rooms
- 1 bathroom and 1 separate toilet
- Bathroom facilities
- Shower and washstand
- Number of stories
- 2 stories and an attic
- Facilities
- Optical fibre and TV via cable
Energy
- Energy label
- Heating
- CH boiler
- Hot water
- CH boiler
- CH boiler
- Intergas Compact Hr (gas-fired combination boiler, in ownership)
Cadastral data
- BUNSCHOTEN K 2983
- Cadastral map
- Area
- 147 m²
- Ownership situation
- Full ownership
- BUNSCHOTEN K 3803
- Cadastral map
- Area
- 59 m²
- Ownership situation
- Full ownership
Exterior space
- Location
- In centre and in residential district
- Garden
- Back garden, deck and front garden
Storage space
- Shed / storage
- Detached brick storage
Garage
- Type of garage
- Carport
Parking
- Type of parking facilities
- Parking on private property
Photos 37
Floorplans 3
© 2001-2024 funda







































