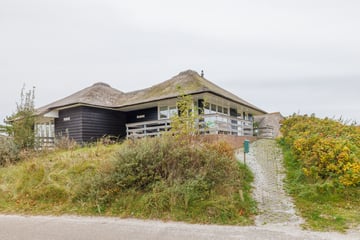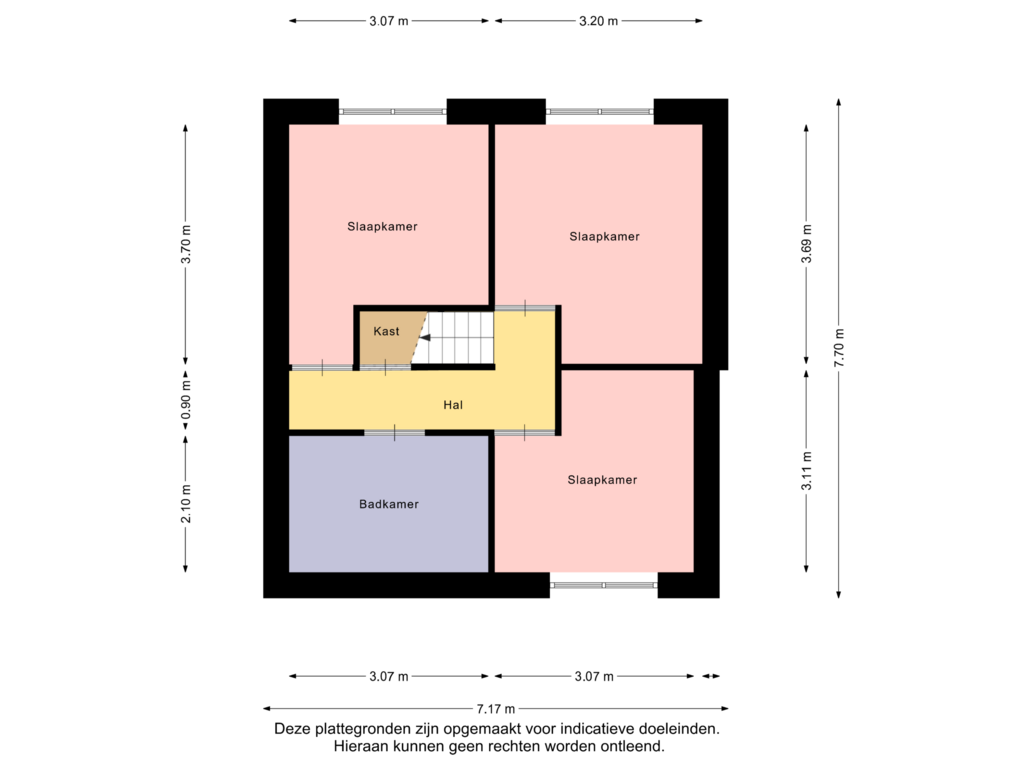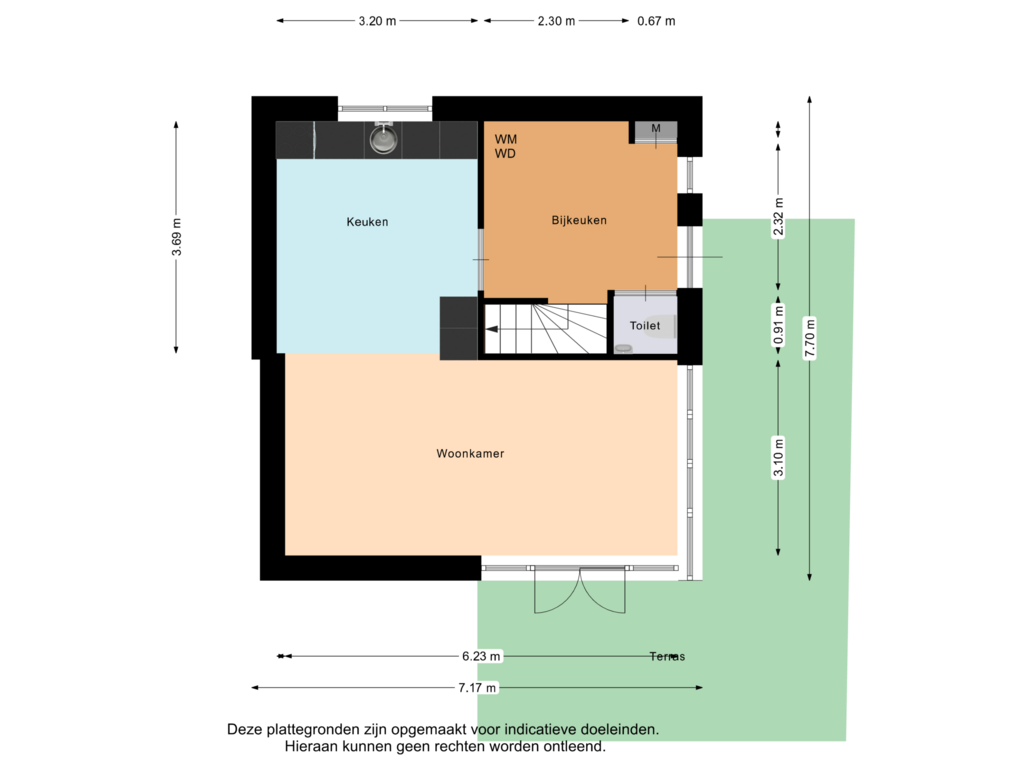This house on funda: https://www.funda.nl/en/detail/koop/buren-fr/huis-bosrand-56/43702090/

Bosrand 569164 LE Buren (FR)Buren
€ 1,095,000 k.k.
Description
Op korte afstand van het strand, in het duinengebied tussen Nes en Buren, staat de geschakelde recreatiewoning “Sukke”. De woning is in 2003 gebouwd. “Fokke en Sukke” zijn geschakelde verspringende woningen, hierdoor is de privacy gewaarborgd. De recreatiewoning staat op een perceel van 435 m² groot en heeft een parkeerplaats van
45 m² groot.
De recreatiewoning heeft een L-vormige woonkamer met hoog plafond en open keuken. De woonkamer heeft veel lichtinval door de grote raampartijen. Het terras is eveneens L-vormig en gericht op het zuiden en het oosten met een uitzicht op het duingebied. Tevens is er een tweede terras in tuin, welke omringd is door rozebottels.
Er is een souterrain waar de drie slaapkamers zijn en de badkamer.
Indeling
Begane grond
- Entree en hal met witgoedaansluiting.
- Vanuit de hal is er toegang tot de woonkamer, het toilet en souterrain.
- Woonkamer met openslaande deuren welke toegang geven tot het terras.
- Open keuken met inbouwapparatuur.
- Toilet
Souterrain
- Overloop met bergkast.
- Slaapkamer met twee boxspringbedden, kast en TV.
- Slaapkamer met twee boxspringbedden en een kast.
- Kinderkamer met etagebed, kinderbed en speelhoekje.
- Badkamer met ligbad, douche, toilet en wastafel.
Bijzonderheden
- Op loopafstand van het strand
- Badkamer en keuken van 2021
- Souterrain met slaapkamers en badkamer
- Fijne terrassen
- Energielabel A
Features
Transfer of ownership
- Asking price
- € 1,095,000 kosten koper
- Listed since
- Status
- Available
- Acceptance
- Available in consultation
- Permanent occupancy
- Permanent occupancy is not allowed
Construction
- Kind of house
- Single-family home, semi-detached residential property
- Building type
- Resale property
- Year of construction
- 2003
- Specific
- Furnished
- Type of roof
- Pyramid hip roof covered with cane
Surface areas and volume
- Areas
- Living area
- 90 m²
- Plot size
- 480 m²
- Volume in cubic meters
- 387 m³
Layout
- Number of rooms
- 4 rooms (3 bedrooms)
- Number of bath rooms
- 1 bathroom and 1 separate toilet
- Bathroom facilities
- Shower, double sink, bath, toilet, and washstand
- Number of stories
- 2 stories
- Facilities
- Mechanical ventilation and passive ventilation system
Energy
- Energy label
- Insulation
- Completely insulated
- Heating
- CH boiler
Cadastral data
- NES AMELAND B 2938
- Cadastral map
- Area
- 45 m²
- NES AMELAND B 2937
- Cadastral map
- Area
- 435 m²
Exterior space
- Location
- On the edge of a forest, alongside a quiet road, outside the built-up area, open location and unobstructed view
- Garden
- Surrounded by garden
Parking
- Type of parking facilities
- Parking on private property
Photos 52
Floorplans 2
© 2001-2024 funda





















































