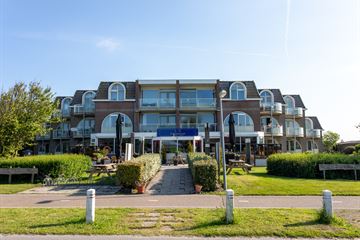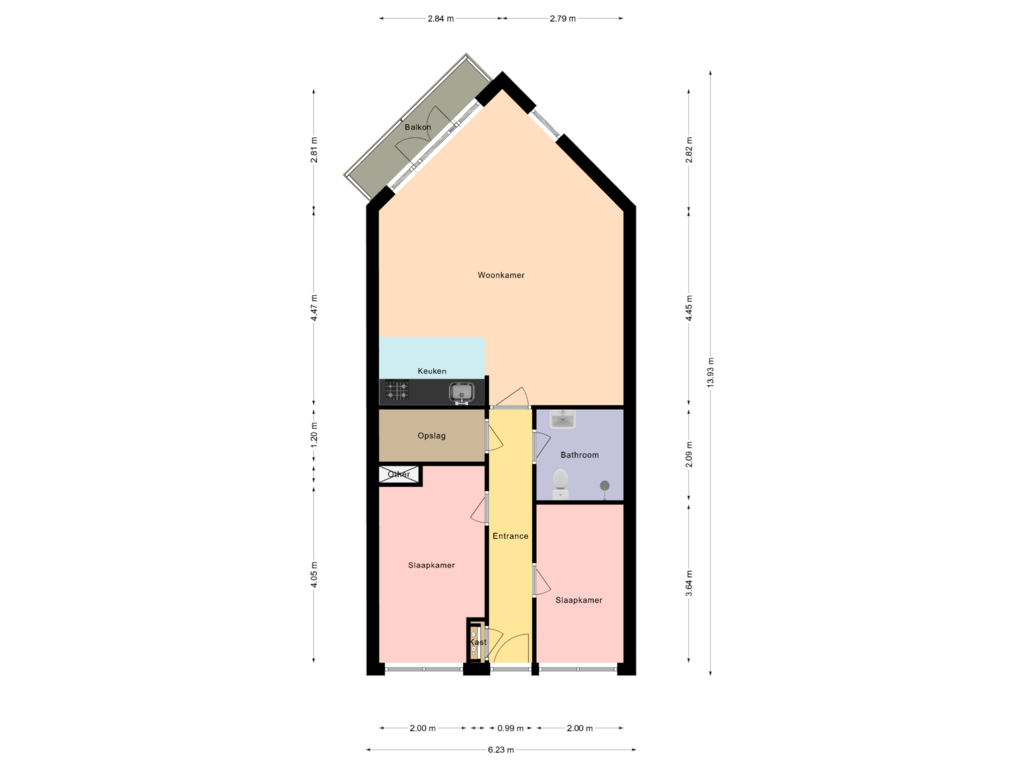This house on funda: https://www.funda.nl/en/detail/koop/burgerbrug/appartement-burgerweg-9-ap8/43529768/

Burgerweg 9-AP81754 KC BurgerbrugBuitengebied Burgerbrug
€ 175,000 k.k.
Eye-catcherBalkon op het zuidwesten en een fantastisch uitzicht!
Description
Nice apartment on the 1st floor of the apartment complex Residenz Polderblick at Burgerweg 9-8 in Burgerbrug.
The entrance to this complex is located at the rear, and there is ample parking space available.
We enter the apartment and immediately find the 2 bedrooms on the left and right. The bedrooms are neatly finished. The hallway also provides access to the spacious storage room and the bathroom, which is equipped with a shower, toilet, and sink. When we then enter the living room, the pleasant light immediately stands out. The room is spacious and has an open kitchen and patio doors to the balcony. The balcony at the front of the complex offers a view over the meadows and the Schoorl dunes. The southwest orientation ensures that you can enjoy the sun here wonderfully! Who wouldn’t want that!
At the rear of the complex, there are parking spaces and a separate (bicycle) storage room.
Features of the apartment:
- Living area 66 m²
- Balcony approximately 4 m² facing southwest with fantastic views!
- Energy label A
Special features:
- This is a holiday home. Permanent residence is therefore not allowed.
- The transfer tax for a holiday home is 10.4%.
- VVE documents available via the Move account.
- The apartment can be taken over including the existing movable items.
Features
Transfer of ownership
- Asking price
- € 175,000 kosten koper
- Listed since
- Status
- Available
- Acceptance
- Available in consultation
- Permanent occupancy
- Permanent occupancy is not allowed
- VVE (Owners Association) contribution
- € 250.00 per month
Construction
- Type apartment
- Galleried apartment (apartment)
- Building type
- Resale property
- Year of construction
- 1998
- Specific
- Partly furnished with carpets and curtains and furnished
- Type of roof
- Combination roof covered with asphalt roofing
Surface areas and volume
- Areas
- Living area
- 66 m²
- Exterior space attached to the building
- 4 m²
- External storage space
- 5 m²
- Volume in cubic meters
- 195 m³
Layout
- Number of rooms
- 3 rooms (2 bedrooms)
- Number of bath rooms
- 1 bathroom
- Bathroom facilities
- Shower, toilet, and sink
- Number of stories
- 1 story
- Located at
- 2nd floor
- Facilities
- Passive ventilation system
Energy
- Energy label
- Insulation
- Double glazing
- Heating
- CH boiler
- Hot water
- CH boiler
- CH boiler
- Intergas (gas-fired combination boiler from 2021, in ownership)
Cadastral data
- ZIJPE F 2065
- Cadastral map
- Ownership situation
- Full ownership
- ZIJPE F 2056
- Cadastral map
- Ownership situation
- Full ownership
Exterior space
- Location
- Alongside a quiet road and unobstructed view
- Balcony/roof terrace
- Balcony present
Storage space
- Shed / storage
- Detached wooden storage
- Facilities
- Electricity
Parking
- Type of parking facilities
- Public parking
VVE (Owners Association) checklist
- Registration with KvK
- Yes
- Annual meeting
- Yes
- Periodic contribution
- Yes (€ 250.00 per month)
- Reserve fund present
- Yes
- Maintenance plan
- Yes
- Building insurance
- Yes
Photos 34
Floorplans
© 2001-2024 funda


































