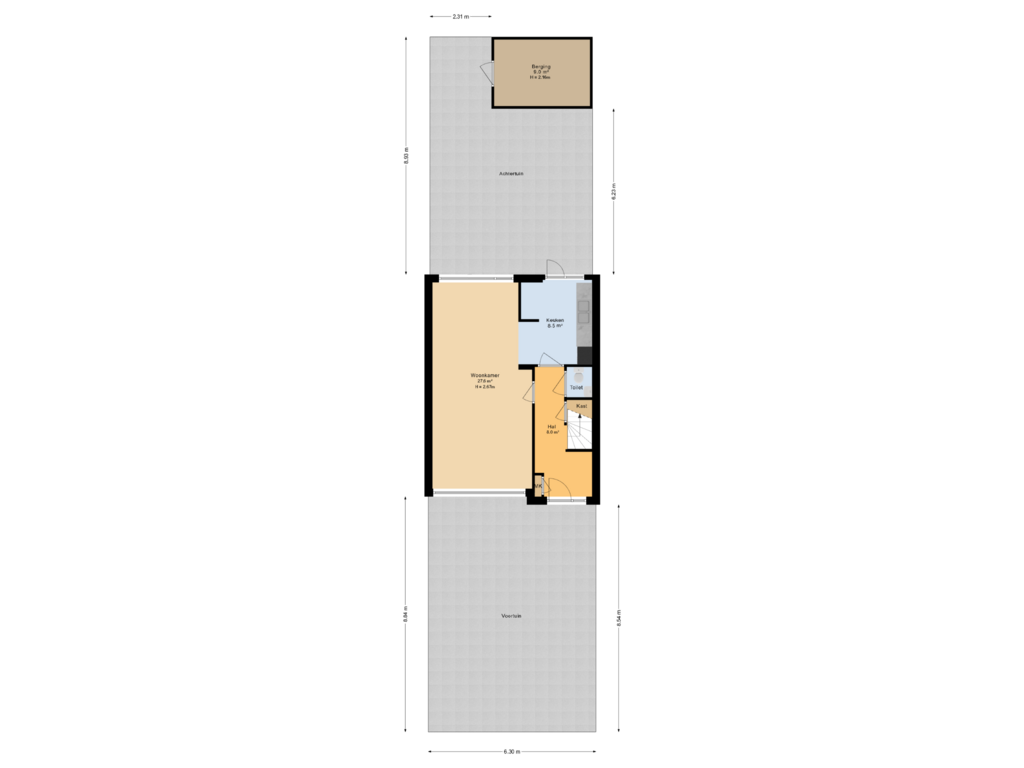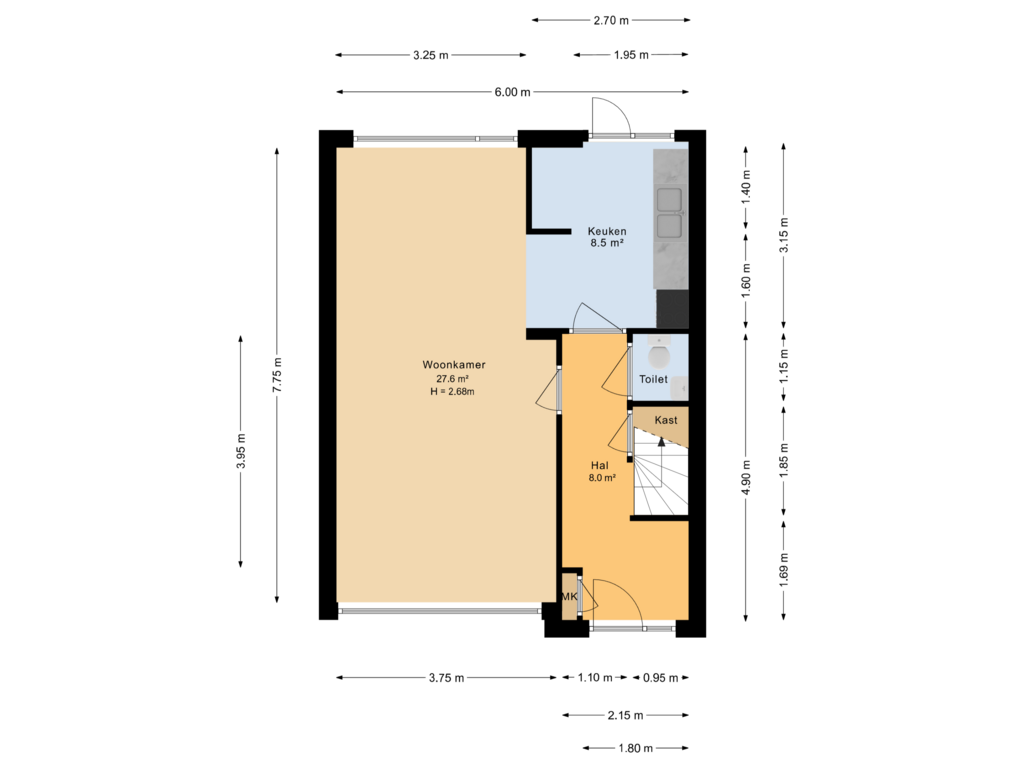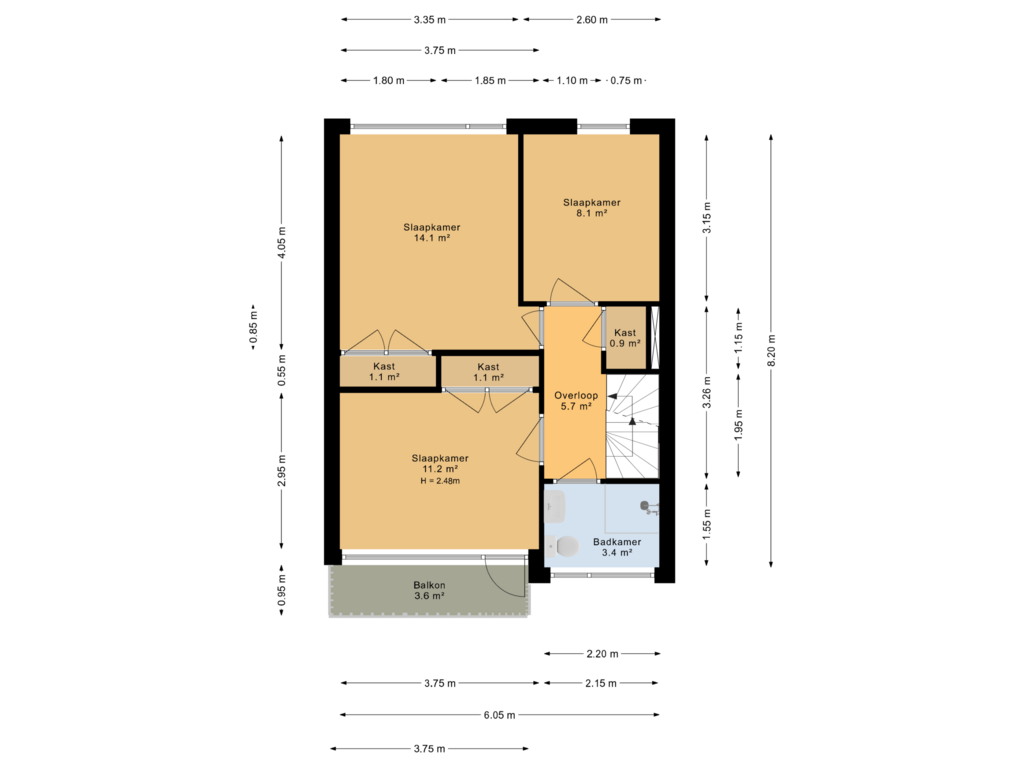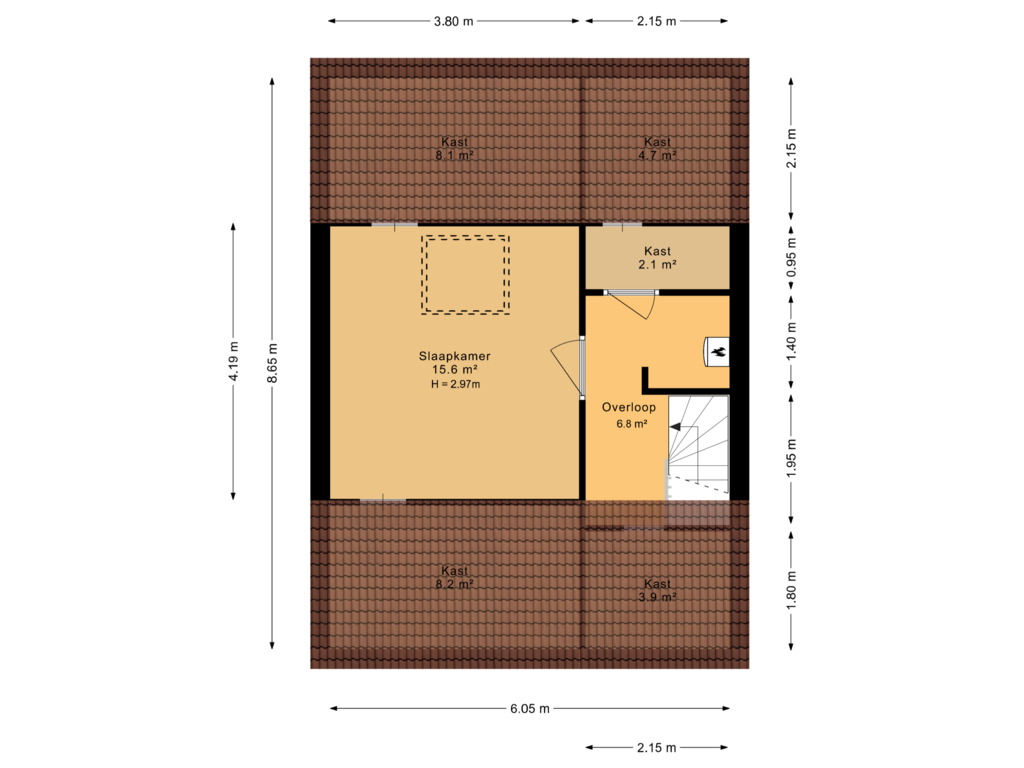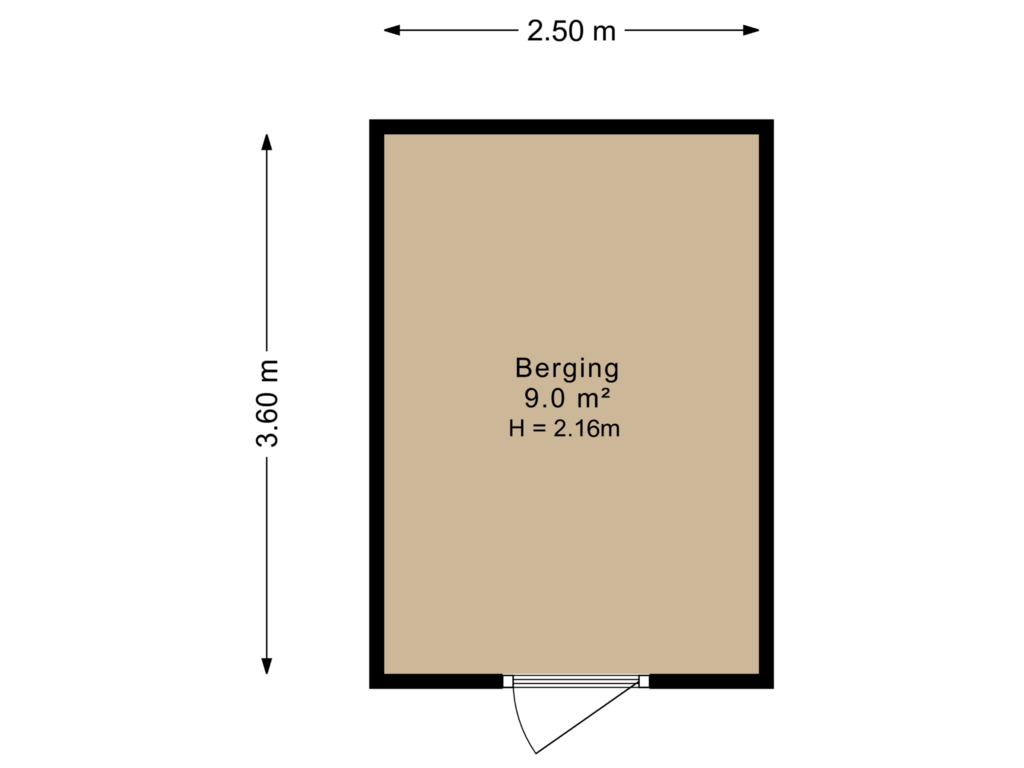This house on funda: https://www.funda.nl/en/detail/koop/burgum/huis-tjalling-h-haismastraat-48/43742601/
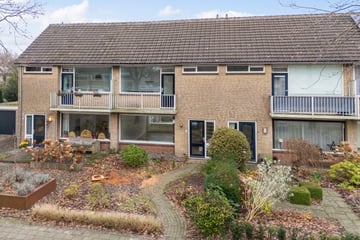
Tjalling H. Haismastraat 489251 AW BurgumBurgum
€ 259,000 k.k.
Description
Ruime tussenwoning gelegen in een gewilde woonwijk aan een ruim opgezette straat.
Deze nette woning uit 1973 is prima geschikt voor starters. Maar natuurlijk ook voor een ieder die een ruim huis zoekt nabij alle voorzieningen die Burgum te bieden heeft. Met o.a. vier slaapkamers en een ruime zolder heb je alle ruimte om je eigen draai te geven aan dit huis.
In de onderhoudsarme achtertuin staat een stenen berging.
Indeling als volgt:
Begane grond: De entree is aan de voorzijde van de woning. In de hal vind je, naast de trapgang naar de eerste verdieping, de meterkast, een provisiekast en het toilet met fonteintje. Vervolgens kom je in de ruime lichte woonkamer met open keuken voorzien van enige inbouwapparatuur, kleine eetbar en deur met toegang tot het terras en de achtertuin.
Eerste verdieping: Op de eerste verdieping is een overloop met bergkast die toegang biedt tot drie slaapkamers. Twee ervan hebben vaste kastruimte. De slaapkamer aan de voorzijde is voorzien van een balkon. De badkamer beschikt over een douche, wastafel en toilet.
Tweede verdieping: De tweede verdieping biedt een ruime overloop met bergruimte en een slaapkamer.
Algemeen:
- Energielabel B.
- Mooie stand
- Nabij voorzieningen
- Stenen berging
Burgum is centraal gelegen in de driehoek Leeuwarden, Drachten en Dokkum. Het dorp beschikt over alle mogelijke voorzieningen zoals: scholen, openbaar vervoer, horeca, diverse winkels en sportvoorzieningen, overdekt zwembad en bibliotheek. Het is een dorp met prima uitvalswegen zowel per boot via het kanaal als per auto via de nabij gelegen Centrale As en de A7.
Features
Transfer of ownership
- Asking price
- € 259,000 kosten koper
- Asking price per m²
- € 2,140
- Listed since
- Status
- Available
- Acceptance
- Available in consultation
Construction
- Kind of house
- Single-family home, row house
- Building type
- Resale property
- Year of construction
- 1973
- Type of roof
- Gable roof covered with roof tiles
Surface areas and volume
- Areas
- Living area
- 121 m²
- Exterior space attached to the building
- 4 m²
- External storage space
- 9 m²
- Plot size
- 165 m²
- Volume in cubic meters
- 429 m³
Layout
- Number of rooms
- 5 rooms (4 bedrooms)
- Number of bath rooms
- 1 bathroom and 1 separate toilet
- Bathroom facilities
- Shower, toilet, and sink
- Number of stories
- 3 stories
Energy
- Energy label
- Insulation
- Roof insulation, double glazing and insulated walls
- Heating
- CH boiler
- Hot water
- CH boiler
- CH boiler
- Intergas ( combination boiler)
Cadastral data
- BERGUM G 6914
- Cadastral map
- Area
- 165 m²
- Ownership situation
- Full ownership
Exterior space
- Location
- In residential district
- Garden
- Back garden and front garden
Storage space
- Shed / storage
- Detached brick storage
Parking
- Type of parking facilities
- Public parking
Photos 42
Floorplans 5
© 2001-2025 funda










































