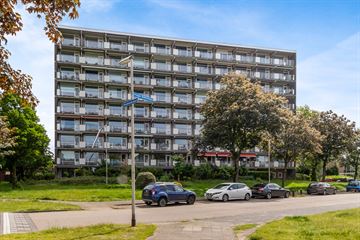This house on funda: https://www.funda.nl/en/detail/koop/bussum/appartement-aagje-dekenlaan-81/43512638/

Description
*** This text has been automatically translated by Google translate ***
IN GENERAL
We would like to offer this turn-key apartment with fantastic views over the Gooi for sale! The complex (1969) is located in Bussum-Zuid, a nice residential area, with nature, connecting roads and all shops for daily shopping around the corner! This modernized 2-room corner apartment on the 5th floor with storage room in the basement is a perfect apartment for those who want to start in the housing market. But this 41 m2 apartment is also an excellent solution as a pied-à-terre!
Koekoeklaan shopping center with a large Albert Heijn and various fresh food stores is less than a 5-minute walk away. You can reach the arterial roads (including the A1) within a 5-minute drive and Bussum Zuid train station with direct connection to Amsterdam and Schiphol is a 10-minute bike ride away. In the pleasant center of Bussum you will find many nice shops and cozy coffee shops, cafés and restaurants. This can also be found in the nearby area such as Hilversum, Laren and Naarden Vesting. You can enjoy wonderful recreation on the heath or in one of the other Gooise forests and the Utrechtse Heuvelrug. This apartment is also conveniently located for water sports enthusiasts in relation to the Loosdrechtste Plassen and the Gooimeer.
APARTMENT LAYOUT
The apartment at the end of the gallery is accessible via the central hall and elevator. A big advantage of this location is that no neighbors walk past the apartment! Hall/entrance, closet with a hanging and shelf area, modern meter cupboard with sufficient groups. Living room followed by the large balcony with fantastic views and facing the afternoon and evening sun! From this point you can see from Utrecht to Amsterdam! The modern open kitchen is finished in white high gloss with a steel back wall and is equipped with a 4-burner gas hob with extractor hood, oven and dishwasher. The bedroom with space for a double bed is located at the front. Modern bathroom in light colors has a shower, washbasin, floating toilet and design radiator. The entire apartment is neatly finished with a light laminate floor with high skirting boards and a smooth wall finish. The apartment has its own storage room in the basement.
OWNERS ASSOCIATION
The Association of Owners 'Flatgebouw Vogelhof' is active and consists of 62 members. Meetings are held annually, a multi-year maintenance plan and internal regulations apply. The service costs are currently € 115 per month excluding an advance heating payment of € 50 per month.
SPECIAL FEATURES
> Living area: 41.3 m² (on private land)
> Super nice location near nature, shops and highways
> The balcony is located on the west (afternoon and evening sun)
> Heating through block heating, hot water through an 80 liter Daalderop boiler
> Free parking
Acceptance: in consultation.
Features
Transfer of ownership
- Last asking price
- € 250,000 kosten koper
- Asking price per m²
- € 6,098
- Status
- Sold
- VVE (Owners Association) contribution
- € 165.00 per month
Construction
- Type apartment
- Galleried apartment (apartment)
- Building type
- Resale property
- Year of construction
- 1969
- Type of roof
- Flat roof covered with asphalt roofing
Surface areas and volume
- Areas
- Living area
- 41 m²
- Exterior space attached to the building
- 5 m²
- External storage space
- 6 m²
- Volume in cubic meters
- 134 m³
Layout
- Number of rooms
- 2 rooms (1 bedroom)
- Number of bath rooms
- 1 bathroom
- Bathroom facilities
- Shower, toilet, and washstand
- Number of stories
- 1 story
- Located at
- 5th floor
- Facilities
- Optical fibre
Energy
- Energy label
- Insulation
- Partly double glazed
- Heating
- Communal central heating
- Hot water
- Electrical boiler
Cadastral data
- BUSSUM D 5456
- Cadastral map
- Ownership situation
- Full ownership
Exterior space
- Location
- Alongside a quiet road and in residential district
- Balcony/roof terrace
- Balcony present
Storage space
- Shed / storage
- Built-in
Parking
- Type of parking facilities
- Public parking
VVE (Owners Association) checklist
- Registration with KvK
- Yes
- Annual meeting
- Yes
- Periodic contribution
- Yes (€ 165.00 per month)
- Reserve fund present
- Yes
- Maintenance plan
- Yes
- Building insurance
- Yes
Photos 17
© 2001-2024 funda
















