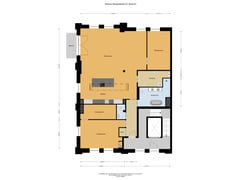Under offer
Nieuwe Spiegelstraat 231406 SG BussumSpiegelzicht
- 165 m²
- 2
€ 1,249,000 k.k.
Eye-catcherRoyale monumentale loftwoning 165 m² + 3 parkeerplaatsen in garage!
Description
UNIQUE LOFT APARTMENT IN THE FORMER CHOCOLATE FACTORY "BENSDORP" WITH ENERGY LABEL A+, FULLY SOUNDPROOFED AND 3 PARKING SPACES IN PARKING BASEMENT.
Welcome to this beautiful loft apartment located in the iconic former "Bensdorp" chocolate factory!
Led by LEVS architects, the old Bensdorp factory site has been transformed 2019 into a beautiful complex with high-quality new construction for apartments and offices. In 2022, the complex received the Arie Keppler architecture award.
The only remaining old factory building (the so-called Bros Building) has been converted into six beautiful loft apartments and office space on the first floor. In the Bros Building, this beautiful loft apartment will be for sale. The interior was designed by an architect in collaboration with the current residents, which makes for a unique and spacious layout. With a generous living area of 165 m², this apartment offers all the space you need.
The generous loft apartment is located on the top floor of the building, which has a total of six spacious loft apartments spread over the top two floors. On the first floor there are offices, under the building is a closed parking garage with three private parking spaces.
Accessibility
The loft is located on the 2nd floor and is accessible both by elevator from the parking garage and by the elegant entrance at the rear.
LAYOUT
Upon entering the stylish hallway with checkroom, you are immediately overwhelmed by the height and spaciousness of the apartment.
The apartment is equipped with stylish high built-in closets, which provide plenty of storage space.
The generous living space includes a luxurious, open kitchen with several built-in appliances. A kitchen island is located under the skylight, which adds to the open and bright atmosphere.
The skylight is equipped with automatic blinds. The sitting area features French doors to the south-facing balcony.
There are two bedrooms, the master bedroom is equipped with a spacious walk-in closet.
The second room is versatile and is currently set up as a library/workroom.
The modern and luxurious bathroom is equipped with a walk-in shower, bathtub, sink cabinet with two sinks and a toilet.
There is also a luxurious separate toilet with fountain and a spacious utility room with washer/dryer setup and central heating system.
DETAILS
- energy label A +
- Fully insulated
- Entire apartment with cast floor
- Three parking spaces in the basement
- External storage room 5 m²
- South-facing balcony 5 m²
- living area 165 m²
- contents 667 m³
If you are looking for a special apartment with space and style, this might be your new home!
Call Kappelle Makelaars Huizen, make an appointment and come by for a viewing!
Or bring your own NVM real estate agent with you.
Features
Transfer of ownership
- Asking price
- € 1,249,000 kosten koper
- Asking price per m²
- € 7,570
- Service charges
- € 370 per month
- Listed since
- Status
- Under offer
- Acceptance
- Available in consultation
- VVE (Owners Association) contribution
- € 370.00 per month
Construction
- Type apartment
- Penthouse (apartment)
- Building type
- Resale property
- Year of construction
- 2018
- Specific
- Monumental building
- Type of roof
- Flat roof covered with asphalt roofing
Surface areas and volume
- Areas
- Living area
- 165 m²
- Exterior space attached to the building
- 5 m²
- External storage space
- 5 m²
- Volume in cubic meters
- 667 m³
Layout
- Number of rooms
- 3 rooms (2 bedrooms)
- Number of bath rooms
- 1 bathroom and 1 separate toilet
- Bathroom facilities
- Shower, double sink, bath, and toilet
- Number of stories
- 1 story
- Located at
- 3rd floor
- Facilities
- Balanced ventilation system, outdoor awning, skylight, optical fibre, elevator, and TV via cable
Energy
- Energy label
- Insulation
- Completely insulated
- Heating
- CH boiler and complete floor heating
- Hot water
- CH boiler
- CH boiler
- Remeha (gas-fired combination boiler from 2018, in ownership)
Cadastral data
- BUSSUM E 6233
- Cadastral map
- Ownership situation
- Full ownership
- BUSSUM E 6233
- Cadastral map
- Ownership situation
- Full ownership
- BUSSUM E 6233
- Cadastral map
- Ownership situation
- Full ownership
Exterior space
- Location
- In residential district and unobstructed view
- Balcony/roof terrace
- Balcony present
Storage space
- Shed / storage
- Built-in
- Facilities
- Electricity
Parking
- Type of parking facilities
- Parking garage
VVE (Owners Association) checklist
- Registration with KvK
- Yes
- Annual meeting
- Yes
- Periodic contribution
- Yes (€ 370.00 per month)
- Reserve fund present
- Yes
- Maintenance plan
- Yes
- Building insurance
- Yes
Want to be informed about changes immediately?
Save this house as a favourite and receive an email if the price or status changes.
Popularity
0x
Viewed
0x
Saved
14/11/2024
On funda







