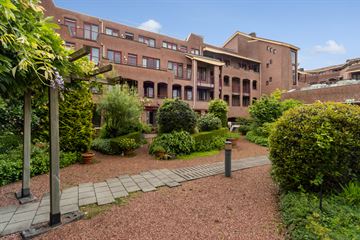This house on funda: https://www.funda.nl/en/detail/koop/bussum/appartement-schoolstraat-11/43525356/

Description
**This text has been automatically translated by Google translate **
IN GENERAL
Spacious 3-room apartment with east-facing balcony and spacious west-facing roof garden in a beautiful central location in Bussum. This apartment is located on the first floor of the "Village" apartment complex, which was designed in 1998 by the architects Alberts and Van Huut. There is a private storage room in the basement. The building is equipped with an elevator and stairwell.
LAYOUT:
Entrance via central hall with video/intercom system and private elevator for the apartments on the 1st floor.
Entrance via the roof garden, spacious hall, modern meter cupboard, toilet with fountain, indoor storage room with central heating boiler, cistern and washing machine/dryer setup, very spacious living and dining room with open kitchen with various built-in appliances and access to the balcony at the front. Furthermore, a spacious master bedroom at the rear and bathroom with bath, shower and washbasin. Second bedroom at the rear with large built-in wardrobe.
The apartment is well insulated both thermally and acoustically and the walls and ceilings are neatly finished.
GARDEN
This apartment has a private roof garden of approximately 55 m² located on the west. The general garden is maintained by the VVE.
PARKING
There is a parking garage underneath the building with the option to rent or buy a parking space.
SPECIAL CHARACTERISTICS
> Living area 102 m² BBMI measured
> Large roof garden of approx. 55 m² on the west
> Elevator and video intercom system available
> Healthy Owners Association, service costs € 197.62 per month
Acceptance in consultation.
Features
Transfer of ownership
- Last asking price
- € 465,000 kosten koper
- Asking price per m²
- € 4,559
- Service charges
- € 198 per month
- Status
- Sold
- VVE (Owners Association) contribution
- € 197.62 per month
Construction
- Type apartment
- Apartment with shared street entrance (apartment)
- Building type
- Resale property
- Year of construction
- 1998
- Type of roof
- Combination roof
Surface areas and volume
- Areas
- Living area
- 102 m²
- Exterior space attached to the building
- 6 m²
- External storage space
- 9 m²
- Volume in cubic meters
- 348 m³
Layout
- Number of rooms
- 3 rooms (2 bedrooms)
- Number of bath rooms
- 1 bathroom and 1 separate toilet
- Bathroom facilities
- Walk-in shower, bath, and washstand
- Number of stories
- 1 story
- Located at
- 1st floor
- Facilities
- Outdoor awning, elevator, mechanical ventilation, and TV via cable
Energy
- Energy label
- Insulation
- Double glazing and energy efficient window
- Heating
- CH boiler
- Hot water
- CH boiler
- CH boiler
- Remeha (gas-fired combination boiler from 2014, in ownership)
Cadastral data
- BUSSUM B 6106
- Cadastral map
- Ownership situation
- Full ownership
Exterior space
- Location
- Sheltered location and in centre
- Garden
- Back garden and sun terrace
- Balcony/roof terrace
- Roof terrace present
Storage space
- Shed / storage
- Storage box
- Facilities
- Electricity
Parking
- Type of parking facilities
- Paid parking and resident's parking permits
VVE (Owners Association) checklist
- Registration with KvK
- Yes
- Annual meeting
- Yes
- Periodic contribution
- Yes (€ 197.62 per month)
- Reserve fund present
- Yes
- Maintenance plan
- Yes
- Building insurance
- Yes
Photos 27
© 2001-2024 funda


























