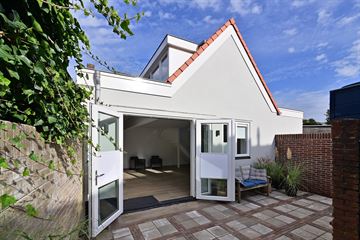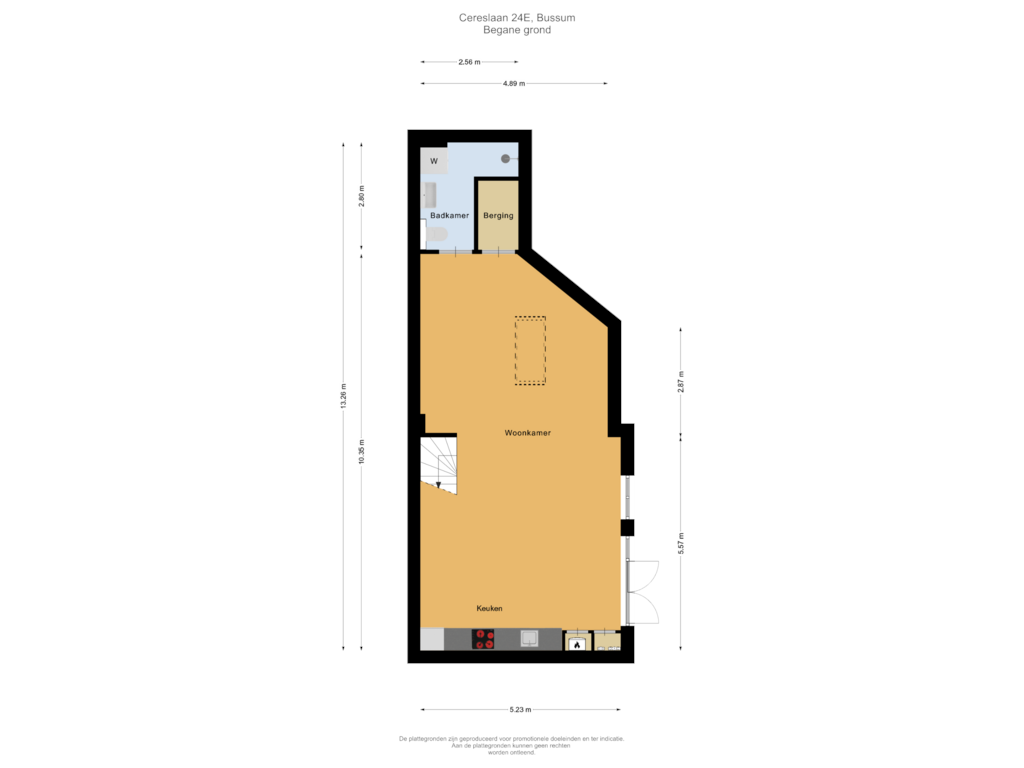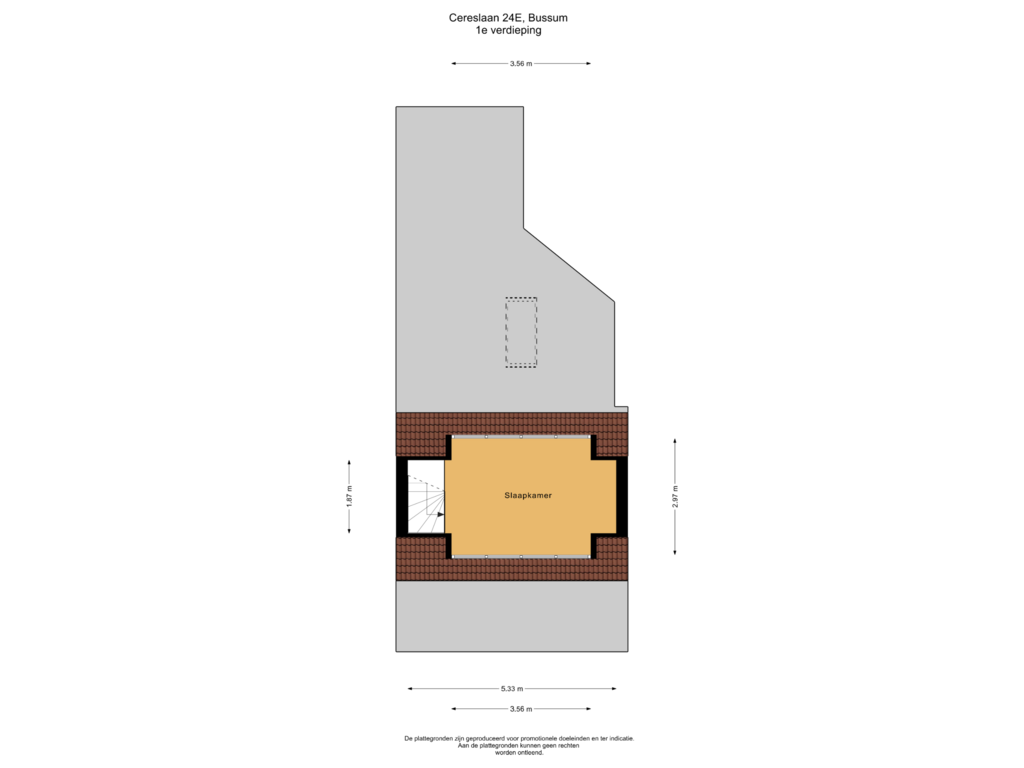This house on funda: https://www.funda.nl/en/detail/koop/bussum/huis-cereslaan-24-e/43704330/

Cereslaan 24-E1402 LK BussumCereslaan
€ 400,000 k.k.
Description
COMPLETELY RENOVATED DETACHED HOUSE WITH GARDEN, PRIVATE PARKING ON THE EDGE OF THE CENTRE OF BUSSUM
This property is turnkey and offers you every comfort and luxury.
LOCATION
The Cereslaan is situated on the edge of the centre of Bussum. From this quiet street you can be in the centre within minutes, surrounded by shops, supermarkets, schools and restaurants.
For nature lovers and sports enthusiasts, the Bussumerheide and various sports clubs are within walking distance.
In addition, both the BUSSUM-ZUID and NAARDEN-BUSSUM train stations and the A1 motorway to Amsterdam and Amersfoort are within easy reach, making this property the perfect balance between tranquillity and accessibility.
GROUND FLOOR
- Entrance hall with direct access through double doors to the lounge/diner with skylight.
- Modern open plan kitchen with integrated appliances
- Bright and spacious lounge/diner
- Luxurious bathroom with rain shower, modern sink, toilet and washing machine connection
- Ample storage space
- Air conditioning for a pleasant climate in all seasons
- Solid staircase to the first floor
FIRST FLOOR
- Bedroom with lots of light
- Dormer windows on both sides for extra space and light
- This floor has recessed lighting
GARDEN
The house has a lovely sunny patio garden which offers plenty of privacy and space.
The property also benefits from a private parking space.
DIMENSIONS
Living area 72 m²
Land area 148 m²
FEATURES
- Completely renovated
- Modern kitchen with integrated appliances
- Air conditioning and under floor heating
- New electricity
- Plastered walls
- Private parking space
Asking price € 400,000 c.w.
Acceptance in consultation
For more information or to arrange a viewing
please contact KAPPELLE MAKELAARS HUIZEN.
Features
Transfer of ownership
- Asking price
- € 400,000 kosten koper
- Asking price per m²
- € 5,556
- Listed since
- Status
- Available
- Acceptance
- Available in consultation
Construction
- Kind of house
- Single-family home, detached residential property
- Building type
- Resale property
- Year of construction
- 1922
- Type of roof
- Gable roof covered with roof tiles
Surface areas and volume
- Areas
- Living area
- 72 m²
- Plot size
- 148 m²
- Volume in cubic meters
- 260 m³
Layout
- Number of rooms
- 2 rooms (1 bedroom)
- Number of bath rooms
- 1 bathroom
- Bathroom facilities
- Shower, toilet, and washstand
- Number of stories
- 2 stories
- Facilities
- Air conditioning, mechanical ventilation, passive ventilation system, and TV via cable
Energy
- Energy label
- Insulation
- Completely insulated
- Heating
- CH boiler and partial floor heating
- Hot water
- CH boiler
- CH boiler
- Nefit (gas-fired combination boiler from 2024, in ownership)
Cadastral data
- BUSSUM G 689
- Cadastral map
- Area
- 131 m²
- Ownership situation
- Full ownership
- BUSSUM G 2855
- Cadastral map
- Area
- 3 m²
- Ownership situation
- Full ownership
- BUSSUM G 2856
- Cadastral map
- Area
- 4 m²
- Ownership situation
- Full ownership
- BUSSUM G 2857
- Cadastral map
- Area
- 10 m²
- Ownership situation
- Full ownership
Exterior space
- Location
- Alongside a quiet road and in residential district
- Garden
- Front garden
- Front garden
- 21 m² (6.00 metre deep and 3.50 metre wide)
- Garden location
- Located at the south
Parking
- Type of parking facilities
- Parking on private property
Photos 19
Floorplans 2
© 2001-2025 funda




















