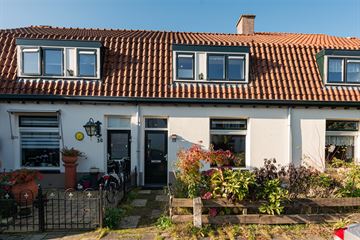This house on funda: https://www.funda.nl/en/detail/koop/bussum/huis-de-peppels-28/43796328/

Description
GENERAL DEscriptION
Characteristic fully tastefully renovated extended mid-house located in the residential area "Josephpark" with front and sunny backyard with shed and back entrance. The house has been modernized in recent years and is centrally located in relation to amenities, such as shops, schools, sports clubs, Bussum-Zuid railway station with fast connections to Amsterdam, Schiphol, Hilversum and Utrecht and the beautiful Bussummerheide.
GROUND FLOOR
Entrance, hall with stairs to first floor and meter cupboard, spacious bright living-dining room. In the extension, a beautiful new kitchen was built in 2023 with built-in appliances.
From the kitchen you enter the hall with a large laundry room and a renovated modern toilet. Back door to the garden.
FIRST FLOOR
Landing and access to the spacious master bedroom at the front with a dormer window, 2nd spacious bedroom at the rear, beautiful new (2024) modern bathroom with walk-in shower, washbasin, design radiator, underfloor heating and 2nd toilet.
ATTIC FLOOR.
The spacious storage attic is accessible via a fixed staircase with central heating installation.
GARDEN
The sunny backyard faces south-west and is wonderfully private and has a shed with electricity and a back entrance.
SPECIAL FEATURES
- Completely renovated/modernized house, both inside and out.
- Painting 2023;
- Hard wooden frames with double glazing;
- Wall insulation, floor insulation and preparation for solar panels;
- New luxury kitchen and bathroom;
- Excellently located in relation to the railway station, the Bussummerheide and all daily amenities
SPECIAL FEATURES
- The property is delivered in full ownership, so without leasehold;
- Continuation of housing association's pre-emptive right;
- Transfer must take place at the Wijdemeren notary office in Loosdrecht.
In short, wonderful living without any chores.
Features
Transfer of ownership
- Last asking price
- € 425,000 kosten koper
- Asking price per m²
- € 5,743
- Status
- Sold
Construction
- Kind of house
- Single-family home, row house
- Building type
- Resale property
- Year of construction
- 1925
- Type of roof
- Mansard roof covered with roof tiles
Surface areas and volume
- Areas
- Living area
- 74 m²
- Other space inside the building
- 11 m²
- Plot size
- 100 m²
- Volume in cubic meters
- 308 m³
Layout
- Number of rooms
- 3 rooms (2 bedrooms)
- Number of bath rooms
- 1 bathroom and 1 separate toilet
- Bathroom facilities
- Walk-in shower, toilet, underfloor heating, and washstand
- Number of stories
- 2 stories and an attic
- Facilities
- Optical fibre and flue
Energy
- Energy label
- Insulation
- Roof insulation, double glazing, insulated walls, floor insulation and completely insulated
- Heating
- CH boiler
- Hot water
- CH boiler
- CH boiler
- Intergas (gas-fired from 2007, in ownership)
Cadastral data
- BUSSUM D 7065
- Cadastral map
- Area
- 100 m²
- Ownership situation
- Full ownership
Exterior space
- Location
- Alongside a quiet road, in wooded surroundings and in residential district
- Garden
- Back garden and front garden
- Back garden
- 36 m² (6.50 metre deep and 5.50 metre wide)
- Garden location
- Located at the southwest with rear access
Storage space
- Shed / storage
- Detached brick storage
- Facilities
- Electricity
Parking
- Type of parking facilities
- Public parking
Photos 44
© 2001-2025 funda











































