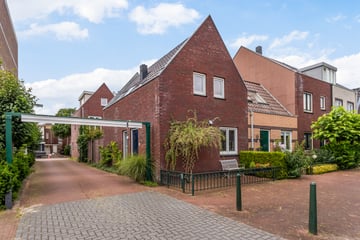This house on funda: https://www.funda.nl/en/detail/koop/bussum/huis-de-verbeelding-2/43678394/

Description
**This text has been automatically been translated by google translate**
IN GENERAL
This fully insulated and energy-efficient end house with a nice front and backyard facing southwest, is located in a wonderfully quiet car-free courtyard within walking distance of the center of Bussum. The house was built in 2009 and is part of the small-scale new construction project "De Verbinding" and has its own parking space in the shared underground parking garage.
LOCATION
The Verbindingslaan is a quiet side street of the cozy Huizerweg, with a wide range of shops, within walking distance of the center, childcare and (primary) schools, playground, two railway stations and the forest and heathland area of ??the Goois Nature Reserve. Within a few minutes you are on the highway to Amsterdam, Utrecht and Amersfoort (A1 and A27).
GROUND FLOOR
Entrance, hall with wardrobe, toilet with fountain, meter cupboard. The bright living room is located at the rear with patio doors to the garden. The open kitchen is located at the front and is equipped with various built-in appliances, such as refrigerator, freezer, combination microwave, dishwasher and 4-burner hob with extractor hood.
1st floor
Landing with washing machine/dryer, central heating boiler and plenty of storage space. The smaller bedroom is located at the front of the house and the wonderfully spacious larger bedroom with lots of daylight is located at the rear.
The modern bathroom is located between the bedrooms and has a bath, shower and washbasin.
GARDEN
The nice backyard is located on the southwest and has a back entrance.
PARKING
The house has its own parking space in the nearby underground garage. An Owners' Association (VvE) has been established for this joint parking garage. The monthly contribution of € 32.50 per VvE member is used for management and maintenance of the garage.
Permit parking in the district applies from Monday to Saturday between 9:00 am and 6:00 pm. 2 parking permits (€ 40.75 per year) and visitor cards (€ 29.25 per 25) can be requested per address.
PARTICULARITIES
> fully insulated and fitted with double glazing (HR++)
> bright house with living space of 69 m2
> backyard on the southwest
> sunshade
> central location close to all amenities
Delivery in consultation
Features
Transfer of ownership
- Last asking price
- € 447,500 kosten koper
- Asking price per m²
- € 6,486
- Status
- Sold
Construction
- Kind of house
- Single-family home, corner house
- Building type
- Resale property
- Year of construction
- 2009
- Type of roof
- Gable roof covered with roof tiles
Surface areas and volume
- Areas
- Living area
- 69 m²
- External storage space
- 12 m²
- Plot size
- 91 m²
- Volume in cubic meters
- 252 m³
Layout
- Number of rooms
- 3 rooms (2 bedrooms)
- Number of bath rooms
- 1 bathroom and 1 separate toilet
- Bathroom facilities
- Shower, bath, and washstand
- Number of stories
- 2 stories
- Facilities
- Outdoor awning, optical fibre, and mechanical ventilation
Energy
- Energy label
- Insulation
- Energy efficient window and completely insulated
- Heating
- CH boiler
- Hot water
- CH boiler
- CH boiler
- Intergas (gas-fired combination boiler from 2009, in ownership)
Cadastral data
- BUSSUM B 6594
- Cadastral map
- Area
- 77 m²
- Ownership situation
- Full ownership
- BUSSUM B 6435
- Cadastral map
- Area
- 7 m²
- Ownership situation
- Full ownership
- BUSSUM B 6430
- Cadastral map
- Area
- 7 m²
- Ownership situation
- Full ownership
Exterior space
- Location
- Alongside a quiet road, in centre and in residential district
- Garden
- Back garden and front garden
- Back garden
- 25 m² (5.00 metre deep and 5.00 metre wide)
- Garden location
- Located at the southwest with rear access
Parking
- Type of parking facilities
- Paid parking, public parking, parking garage and resident's parking permits
Photos 29
© 2001-2025 funda




























