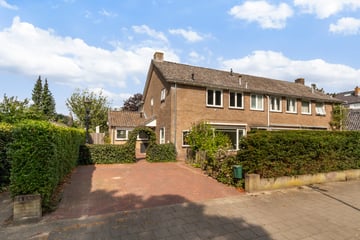This house on funda: https://www.funda.nl/en/detail/koop/bussum/huis-kamperfoeliestraat-25/43612181/

Description
*this text has been translated using google translate*
IN GENERAL
This fully modernized corner house, which has been extended to the sides and to the rear, is located on a generous plot of 478 m2. The house has a wide and deep garden, storage room with spacious veranda and parking is possible for two cars on site. The kitchen and bathroom have recently been renovated.
LOCATION
The leafy Kamperfoeliestraat is quietly located in the popular Bloemenbuurt of Bussum. The location is very favorable in relation to primary and secondary schools, daycare, shops, for daily shopping, a practical local supermarket, public transport (Bussum Zuid Station), highways (A1, A6 and A27) and sports facilities. In addition, you can be in the middle of the forest or on the Bussummerheide within 5 minutes by bike.
GROUND FLOOR
Entrance on the side of the house. Spacious hall with wardrobe, toilet with fountain and stair cupboard. The spacious and bright living room with beautiful herringbone oak parquet floor, fireplace and patio doors to the terrace. The extension houses the kitchen-diner with all necessary built-in appliances, such as an induction hob, coffee machine, oven, combination microwave, Quooker, dishwasher and American refrigerator. Four built-in speakers are present in the ceiling. Access to the terrace via the back door in the kitchen or the patio doors. The entire ground floor has underfloor heating.
FIRST FLOOR
Spacious landing with fixed stairs to the second floor. The large air-conditioned bedroom (2024) is located at the rear of the house. The second spacious bedroom is located at the front and a third bedroom has been expanded with a beautiful high ridge in the superstructure and is now used as a closet room. The new bathroom at the front has a walk-in shower, washbasin, second toilet and underfloor heating.
SECOND FLOOR
Front attic with central heating system, washing machine and dryer setup and storage space behind the knee bulkheads. Spacious bedroom with washbasin and large dormer window. Storage space behind the knee walls.
GARDEN
In addition to the spacious driveway for 2 cars, the front garden offers plenty of space for greenery. The wonderfully spacious backyard offers a lot of privacy and has a spacious patio cover and a veranda at the back of the garden with storage room.
SPECIAL FEATURES
> Very spacious modernized corner house in a beautiful location
> Spacious plot of 478 m2, parking for two cars on site
> Quiet, green living environment close to amenities
> Entire ground floor with underfloor heating
> Kitchen and bathroom were renovated in 2024
> Terrace cover (2024) and veranda
Acceptance in consultation
Features
Transfer of ownership
- Last asking price
- € 1,135,000 kosten koper
- Asking price per m²
- € 7,184
- Status
- Sold
Construction
- Kind of house
- Single-family home, corner house
- Building type
- Resale property
- Year of construction
- 1951
- Type of roof
- Combination roof covered with asphalt roofing and roof tiles
Surface areas and volume
- Areas
- Living area
- 158 m²
- Exterior space attached to the building
- 40 m²
- External storage space
- 10 m²
- Plot size
- 478 m²
- Volume in cubic meters
- 569 m³
Layout
- Number of rooms
- 5 rooms (4 bedrooms)
- Number of bath rooms
- 1 bathroom and 1 separate toilet
- Bathroom facilities
- Walk-in shower, toilet, underfloor heating, and washstand
- Number of stories
- 3 stories
- Facilities
- Air conditioning, alarm installation, outdoor awning, skylight, optical fibre, mechanical ventilation, and flue
Energy
- Energy label
- Insulation
- Roof insulation, mostly double glazed, energy efficient window, insulated walls and floor insulation
- Heating
- CH boiler, fireplace and partial floor heating
- Hot water
- CH boiler and electrical boiler
- CH boiler
- Atag (gas-fired combination boiler from 2013, in ownership)
Cadastral data
- BUSSUM D 2911
- Cadastral map
- Area
- 478 m²
- Ownership situation
- Full ownership
Exterior space
- Location
- Alongside a quiet road and in residential district
- Garden
- Back garden, front garden and side garden
- Back garden
- 211 m² (17.00 metre deep and 12.40 metre wide)
- Garden location
- Located at the northwest with rear access
Storage space
- Shed / storage
- Detached wooden storage
- Facilities
- Electricity
Parking
- Type of parking facilities
- Parking on private property
Photos 43
© 2001-2025 funda










































