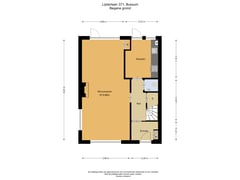Under offer
Lijsterlaan 3711403 AZ BussumOoster Eng-Noord
- 137 m²
- 464 m²
- 4
€ 625,000 k.k.
Eye-catcherNa verbouwing een prachtig huis op top perceel !
Description
This spacious corner house from 1958 has been inhabited by the previous occupant for no less than 66 years!
This is not surprising, it is located on a quiet lane on a beautiful plot, has an unobstructed view and is an ideal family home.
The asking price of this house is excluding garage € 30.000, - k.k.
After renovation, you have a spacious family home with a large sunny garden on a plot of 445 m2. This house now has 3 bedrooms and offers the possibility of expanding to 4/5 bedrooms and a 2nd bathroom.
The house is located in a child-friendly residential area not far from forest and heathland (Goois Natuurreservaat), various schools including primary schools (Juliana School and Vrije School), shops (on the Koekoeklaan with a large AH), motorways A-1 and A-27 and NS stations within cycling distance.
Layout:
Ground floor
• Entrance, vestibule, meter cupboard
• Hall with access to toilet with washbasin and spacious basement cupboard
• Living room with mantelpiece, storage cupboard and access to garden
• Closed kitchen with geyser (2009)
First floor
• Spacious landing
• Spacious master bedroom with fitted wardrobes and access to balcony
• 2nd large bedroom at the front with fitted wardrobes
• 3rd bedroom
• Bathroom with toilet, washbasin, sink and washing machine connection
Second floor:
• Spacious attic with possibility to create 2 bedrooms and bathroom
Special features:
• Living area 137 m2
• Living volume 470 m3
• Energy label G
• Partially double glazing
• Remeha boiler from 1997
Notary Doude van Troostwijk arranges the sale of this house.
A non-occupancy clause and an age clause are included in the purchase agreement.
Features
Transfer of ownership
- Asking price
- € 625,000 kosten koper
- Asking price per m²
- € 4,562
- Listed since
- Status
- Under offer
- Acceptance
- Available in consultation
Construction
- Kind of house
- Single-family home, corner house
- Building type
- Resale property
- Year of construction
- 1958
- Specific
- Renovation project
- Type of roof
- Gable roof covered with roof tiles
Surface areas and volume
- Areas
- Living area
- 137 m²
- Exterior space attached to the building
- 2 m²
- External storage space
- 25 m²
- Plot size
- 464 m²
- Volume in cubic meters
- 470 m³
Layout
- Number of rooms
- 5 rooms (4 bedrooms)
- Number of bath rooms
- 1 bathroom and 1 separate toilet
- Bathroom facilities
- Toilet, sink, and sit-in bath
- Number of stories
- 3 stories
- Facilities
- Outdoor awning and passive ventilation system
Energy
- Energy label
- Insulation
- Partly double glazed and secondary glazing
- Heating
- CH boiler
- Hot water
- CH boiler and gas water heater
- CH boiler
- Remeha (gas-fired combination boiler from 1997, in ownership)
Cadastral data
- BUSSUM D 3762
- Cadastral map
- Area
- 445 m²
- Ownership situation
- Full ownership
- BUSSUM D 3706
- Cadastral map
- Area
- 19 m²
- Ownership situation
- Full ownership
Exterior space
- Location
- Alongside a quiet road, in residential district and unobstructed view
- Garden
- Back garden, front garden and side garden
- Back garden
- 230 m² (23.00 metre deep and 10.00 metre wide)
- Garden location
- Located at the northwest
- Balcony/roof terrace
- Balcony present
Storage space
- Shed / storage
- Detached brick storage
- Facilities
- Electricity
Garage
- Type of garage
- Detached brick garage
- Capacity
- 1 car
- Facilities
- Electricity
Parking
- Type of parking facilities
- Public parking
Want to be informed about changes immediately?
Save this house as a favourite and receive an email if the price or status changes.
Popularity
0x
Viewed
0x
Saved
03/01/2025
On funda







