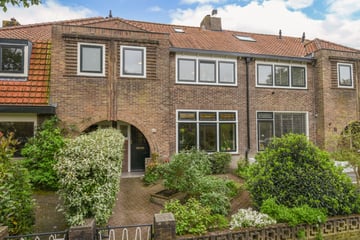This house on funda: https://www.funda.nl/en/detail/koop/bussum/huis-voormeulenweg-20/43668417/

Description
Ready-to-move 1920s middle house in a nice, child-friendly location in Bussum. Attractively and carefully renovated, so unpack moving boxes and be finished!
In general
- Total living area of 129m2, on a plot of 175m2
- Completely renovated in 2022 (except the attic) while preserving characteristic details
- With 3 bedrooms and attic space (possibility of 5 bedrooms!)
- Energy label B;
- Floor, roof and wall insulation and full double glazing
- With a sunny and secluded backyard facing southeast
- Availability of building inspection, for more clarity!
Location
* Located in a child rich and popular neighbourhood in Bussum
* With nice open view at the front through the one-way street opposite
* Within walking distance of the centre
* Multiple schools, sports clubs and childcare centres in the immediate neighbourhood
* Major roads and railway station in the immediate vicinity
* Various supermarkets and shops are located on short distance
Lay out
Ground floor
* Entrance with hallway and meter cabinet
* Hall with cupboard under the stairs and a modern toilet
* Spacious living/dining room with a beautiful wooden herringbone floor, stained-glass windows, fireplace, designer radiators and sliding doors to the rear garden
* Contemporary open kitchen (2022) including a terrazzo countertop and Bosch appliances and access to the rear garden
1st floor
* Landing with spacious laundry room and storage cupboard
* Largest bedroom at the rear, with built-in wardrobe, sturdy beam and nice view of the garden
* Second spacious bedroom at the front of the house, also with a built-in wardrobe
* 3rd Smaller room, again at the front and with built-in wardrobe
* Modern finished and spacious bathroom (2022) with walk-in shower, toilet, bathtub, washbasin cabinet and underfloor heating.
Attic
* Spacious attic accessible via a fixed staircase
* With insulated floors
* By installing a roof dormer, 2 bedrooms and/or possibly a bathroom can be created here
Garden:
* Sunny south-east facing garden, almost all day sunshine!
* With detached stone shed and back entrance
* A good sized front garden with vegetation, you could possibly install a terrace here too.
In short: A lovely family home in a great location, ready to move into immediately!
Features
Transfer of ownership
- Last asking price
- € 725,000 kosten koper
- Asking price per m²
- € 5,620
- Status
- Sold
Construction
- Kind of house
- Single-family home, row house
- Building type
- Resale property
- Year of construction
- 1923
- Specific
- Partly furnished with carpets and curtains
- Type of roof
- Combination roof covered with roof tiles
- Quality marks
- Bouwkundige Keuring
Surface areas and volume
- Areas
- Living area
- 129 m²
- External storage space
- 7 m²
- Plot size
- 175 m²
- Volume in cubic meters
- 465 m³
Layout
- Number of rooms
- 5 rooms (4 bedrooms)
- Number of bath rooms
- 1 bathroom and 1 separate toilet
- Bathroom facilities
- Bath, toilet, underfloor heating, and washstand
- Number of stories
- 2 stories and an attic
- Facilities
- Skylight, mechanical ventilation, passive ventilation system, flue, and sliding door
Energy
- Energy label
- Insulation
- Roof insulation, double glazing, insulated walls, floor insulation and secondary glazing
- Heating
- CH boiler and partial floor heating
- Hot water
- CH boiler
- CH boiler
- Atag (gas-fired combination boiler from 2011, in ownership)
Cadastral data
- BUSSUM D 2232
- Cadastral map
- Area
- 175 m²
- Ownership situation
- Full ownership
Exterior space
- Location
- Alongside a quiet road and in residential district
- Garden
- Back garden and front garden
- Back garden
- 65 m² (13.00 metre deep and 5.00 metre wide)
- Garden location
- Located at the southeast with rear access
Storage space
- Shed / storage
- Detached brick storage
- Facilities
- Electricity
- Insulation
- No insulation
Parking
- Type of parking facilities
- Public parking
Photos 24
© 2001-2025 funda























