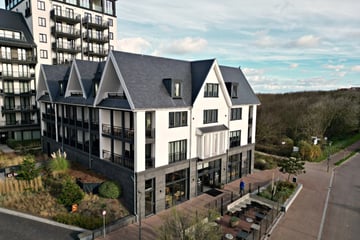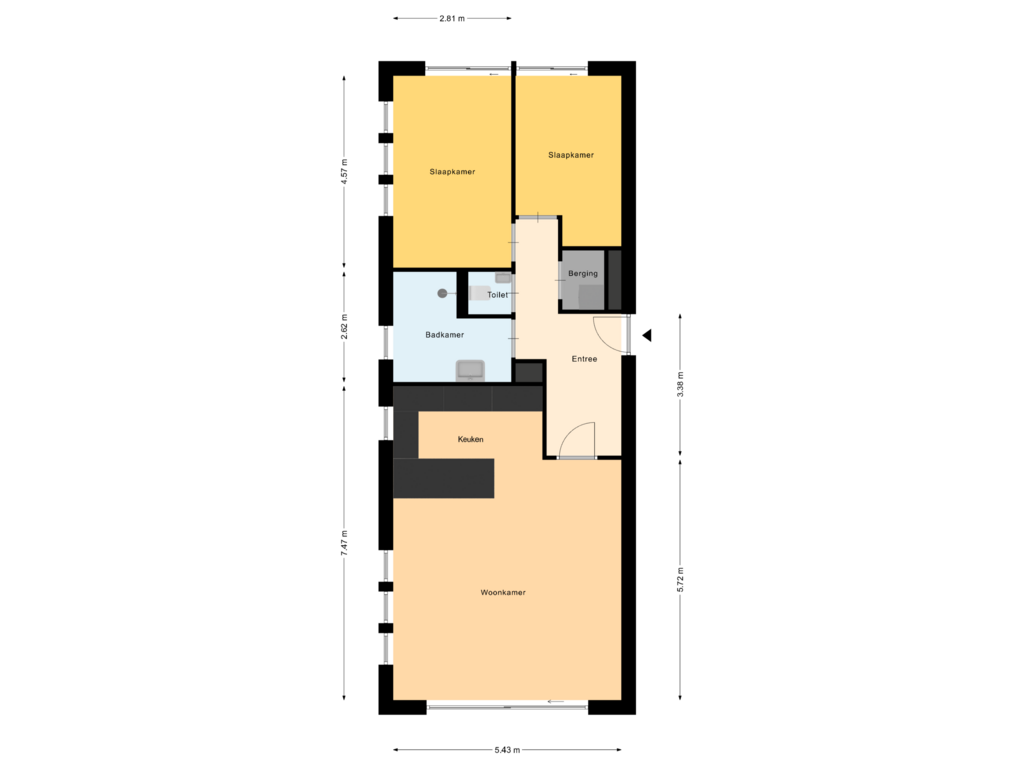
Boulevard de Wielingen 47-A2044506 JK CadzandCadzand-Bad
€ 739,000 k.k.
Description
Unique south-facing corner flat of 80m² and two large terraces on the second floor of the Strandresidentie in Cadzand-Bad. With the sea literally around the corner, this is the ideal location for beach lovers. Whether you love sunbathing, swimming or enjoying a beach walk at sunset, everything is within easy reach.
Cadzand-Bad is known as the sunniest place in the Netherlands and offers a wonderful combination of nature and beach fun. The modern marina, excellent restaurants, and an extensive bicycle network take you through the picturesque polders and to quaint villages. Fashionable Knokke, Burgundian Sluis and historic Bruges are also easy to reach by car.
Imagine a romantic retreat in enchanting Cadzand, where the sun rises every morning and the dunes embrace you with their soothing beauty. This beautiful flat, with its two bedrooms, spacious bathroom and covered terraces of 13 m² and 14 m², offers the perfect setting for unforgettable moments together. You have wonderful wide views to both the east and west, on the one hand over the dunes and on the other over the Duinplein.
The living room offers you a comfortable seating area with open kitchen. The garden doors open onto the east-facing terrace of approx. 14 m², where you can enjoy the morning sun on the peaceful Cadzand dunes. The separation between the living room and the kitchen is through a spacious raised dining table with 4 seats. The kitchen itself is equipped with an induction hob, cooker hood, combination microwave oven, fridge-freezer and dishwasher.
The master bedroom, located on the south-west corner, is bathed in light through its many windows. The second bedroom is equipped with a loft bed and wardrobe space. Both rooms offer you access to the west-facing terrace of approx. 13 m² where you can enjoy the evening sun overlooking the Boulevard and the residence's courtyard garden. The luxurious bathroom with natural light is fitted with a walk-in shower, towel radiator and a washbasin. In the hall, you will find the separate toilet and a storage room with connections for a washing-drying combination.
Underneath the residence there is an enclosed car park where you have your own parking space and a separate storage room. From here, the flat is easily accessible via a lift.
The combination of the southern orientation with pleasant light in all areas of the apartment, the stylish decoration and the beautiful view from both balconies, makes this flat a fantastic base in Cadzand-Bad.
Details:
- The flat is laid with high-quality parquet flooring
- Terraces located on East and West side
- Includes a parking space and a storage room
- Can be used as your own second home or as an investment with an excellent
rental return
- Very central location, at walking distance from beach, dunes and the cosy centre
Curious about this fine home? Then schedule a viewing soon and who knows, you might soon call this flat your home!
Features
Transfer of ownership
- Asking price
- € 739,000 kosten koper
- Listed since
- Status
- Available
- Acceptance
- Available in consultation
- Permanent occupancy
- Permanent occupancy is not allowed
- VVE (Owners Association) contribution
- € 270.57 per month
Construction
- Type apartment
- Apartment with shared street entrance (apartment)
- Building type
- Resale property
- Year of construction
- 2018
Surface areas and volume
- Areas
- Living area
- 80 m²
- Exterior space attached to the building
- 27 m²
- Volume in cubic meters
- 160 m³
Layout
- Number of rooms
- 3 rooms (2 bedrooms)
- Number of stories
- 4 stories
- Located at
- 2nd floor
- Facilities
- Elevator and mechanical ventilation
Energy
- Energy label
- Insulation
- Double glazing and completely insulated
- Heating
- CH boiler
- Hot water
- CH boiler
- CH boiler
- 2018
Cadastral data
- OOSTBURG EC 2001
- Cadastral map
- Ownership situation
- Full ownership
Exterior space
- Location
- In centre and in residential district
Garage
- Type of garage
- Built-in and parking place
- Capacity
- 1 car
VVE (Owners Association) checklist
- Registration with KvK
- No
- Annual meeting
- No
- Periodic contribution
- Yes (€ 270.57 per month)
- Reserve fund present
- No
- Maintenance plan
- No
- Building insurance
- No
Photos 28
Floorplans
© 2001-2025 funda




























