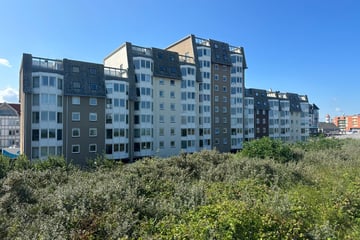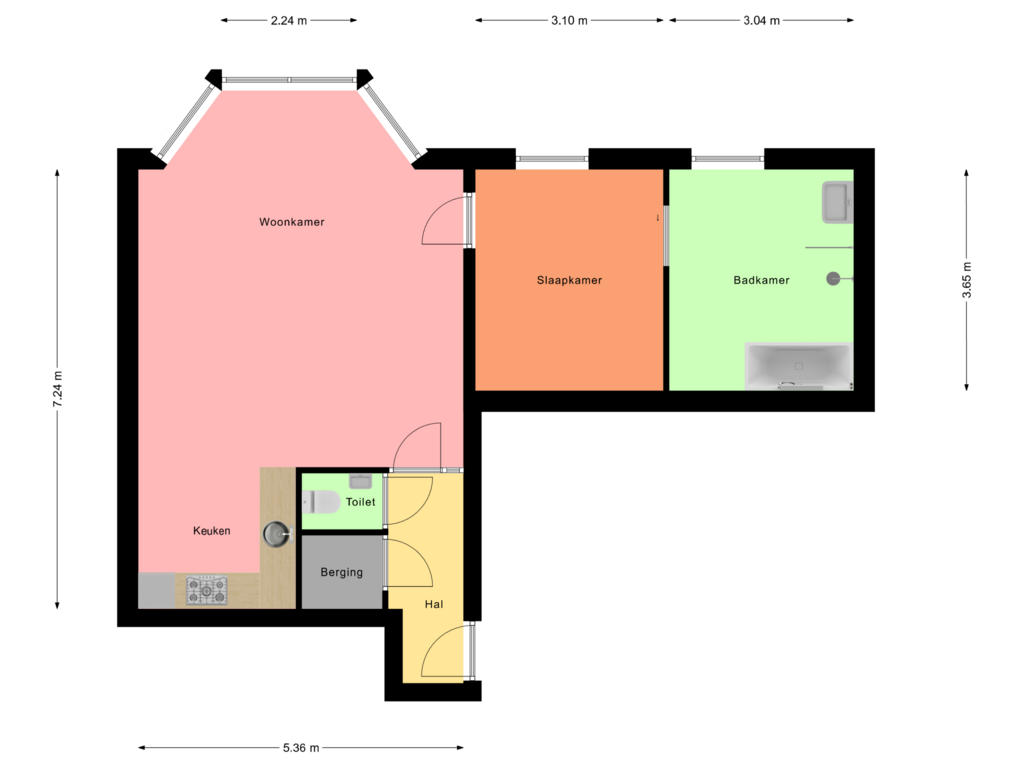
Boulevard de Wielingen 76-0014506 JL CadzandCadzand-Bad
€ 369,000 k.k.
Description
On Boulevard de Wielingen in Cadzand-Bad, we offer you this renovated flat with unobstructed views. With its location in the Résidence Cadzand complex, this flat is centrally located on the well-known Boulevard de Wielingen.
Résidence Cadzand is located directly on the beach, the dunes and next to the marina. For a wide range of amenities, you only need to walk up the street to find a wide range of shops and restaurants. This flat can be found on the first floor of the building.
Layout:
You enter the flat through the spacious entrance hall with cloakroom. In the hall is a separate storage room with space for the white goods, a toilet with hand basin and the door to the living room. The spacious and bright living area has wide windows and an open plan layout. The view from here of the edge of the dunes and the dune entrance is phenomenal. The open-plan kitchen is equipped with a five-burner gas hob, dishwasher and fridge-freezer. Adjacent to the living room is the bedroom from where you have access to the spacious bathroom with walk-in shower, bathtub and single washbasin.
Parking can be found behind the building. There are parking spaces here and the apartment has its own lockable garage.
Has your interest been piqued and would you like to visit? One of our estate agents will be happy to go on site with you.
Features
Transfer of ownership
- Asking price
- € 369,000 kosten koper
- Asking price per m²
- € 5,507
- Listed since
- Status
- Available
- Acceptance
- Available in consultation
Construction
- Type apartment
- Apartment with shared street entrance (apartment)
- Building type
- Resale property
- Year of construction
- 1995
- Type of roof
- Combination roof
Surface areas and volume
- Areas
- Living area
- 67 m²
- External storage space
- 18 m²
- Volume in cubic meters
- 168 m³
Layout
- Number of rooms
- 2 rooms (1 bedroom)
- Number of stories
- 8 stories
- Located at
- 1st floor
- Facilities
- Elevator, mechanical ventilation, and TV via cable
Energy
- Energy label
- Insulation
- Double glazing and completely insulated
- Heating
- CH boiler
- Hot water
- CH boiler
Cadastral data
- OOSTBURG EC 1533
- Cadastral map
- Ownership situation
- Full ownership
Exterior space
- Location
- In centre and unobstructed view
Garage
- Type of garage
- Garage and parking place
- Capacity
- 1 car
VVE (Owners Association) checklist
- Registration with KvK
- No
- Annual meeting
- No
- Periodic contribution
- No
- Reserve fund present
- No
- Maintenance plan
- No
- Building insurance
- No
Photos 18
Floorplans
© 2001-2025 funda


















