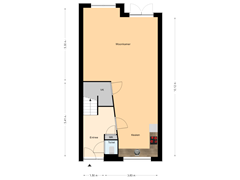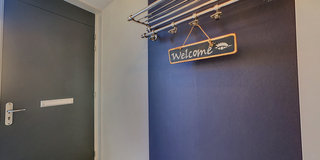Description
Quietly located, within cycling distance of the beach. This recent house with thatched roof in the picturesque coastal village of Cadzand has much to offer. The central location of the village means you are right in the middle of the beautiful nature park "Het Zwin". If you prefer the hustle and bustle, you are within 15 minutes in the city center of Knokke and Sluis. Bruges is also accessible within half an hour. In short, the ideal location when both peace, nature and a cozy city center appeals to you!
You enter the house through the spacious hall where a separate toilet and storage room with connections for white goods are located. The living area has a spacious open layout. You enter the kitchen. This has a 4-burner gas hob, extractor, dishwasher and single sink. From here you enter directly into the adjacent dining area. Attached you will find additional storage space. From the dining area you walk through to the spacious seating area. Because the rear facade has windows to the floor and a sliding door is very pleasant light throughout the day.
When you step out of the doors, you are right in the sunny southeast facing garden with terrace and lawn. From the garden you can walk to the external storage room and parking lot.
On the second floor there are 3 bedrooms, bathroom and utility room with extra storage. The master bedroom is very nice and bright and has a french balcony with beautiful views. The second bedroom with open ridge and skylight provides space for double bed and plenty of closet space. In the third bedroom you will find the ceiling again with the open ridge and skylight. Here there is room for a closet, a single or small double bed. All bedrooms and the landing have laminate flooring throughout. The bathroom has a walk-in shower, towel radiator, toilet and sink.
Specifics:
-Fully insulated
-Hardwood frames with double glazing
-Thatched roof
Are you looking for space, peace, beach, nature and sea? We invite you to experience it in this spacious, recent home.
Features
Transfer of ownership
- Asking price
- € 515,000 kosten koper
- Asking price per m²
- € 4,952
- Original asking price
- € 520,000 kosten koper
- Listed since
- Status
- Available
- Acceptance
- Available in consultation
Construction
- Kind of house
- Single-family home, row house
- Building type
- Resale property
- Year of construction
- 2014
- Type of roof
- Gable roof
Surface areas and volume
- Areas
- Living area
- 104 m²
- External storage space
- 6 m²
- Volume in cubic meters
- 395 m³
Layout
- Number of rooms
- 4 rooms (3 bedrooms)
- Number of stories
- 2 stories
Energy
- Energy label
- Insulation
- Double glazing and completely insulated
- Heating
- CH boiler
- Hot water
- CH boiler
Cadastral data
- OOSTNBURG W 1834
- Cadastral map
- Ownership situation
- Full ownership
Exterior space
- Location
- Alongside a quiet road, in residential district, rural and unobstructed view
- Garden
- Back garden
- Back garden
- 1 m² (1.00 metre deep and 1.00 metre wide)
- Garden location
- Located at the southeast with rear access
Garage
- Type of garage
- Parking place
Want to be informed about changes immediately?
Save this house as a favourite and receive an email if the price or status changes.
Popularity
0x
Viewed
0x
Saved
25/04/2023
On funda







