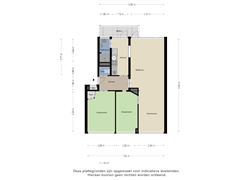Sold under reservation
Albert Cuypstraat 662902 GD Capelle aan den IJsselSchildersbuurt
- 69 m²
- 2
€ 250,000 k.k.
Description
A spacious apartment located at Albert Cuypstraat 66 in Capelle aan den IJssel is waiting for you. This home offers two generous bedrooms, a bright and spacious living room, a functional kitchen, a bathroom, and a lovely balcony with a wide view. Additionally, the apartment features an external storage room. Although the property is in need of modernization, it provides ample opportunities to be customized to your taste. A unique chance to create your ideal home!
Neighborhood:
The property is situated in a quiet and central neighborhood in Capelle aan den IJssel, with all amenities within reach. You will find various supermarkets, schools, sports clubs, and public transport options, including bus and metro stops, all close by. The location is ideal for commuters, with quick connections to Rotterdam and surrounding cities via the A16 and A20 highways. This ensures excellent accessibility, whether by car or public transport. Additionally, there is plenty of green space in the area for relaxation or walks.
Entrance:
Upon entering the complex, you'll find the shared entrance, which also houses the mailboxes and intercoms. You can reach the apartment via the staircase. Once inside the hallway, you have access to all rooms in the home. This practical hallway forms the central point and ensures a smooth flow to the various rooms.
Living Room:
The bright and spacious living room offers plenty of possibilities for arrangement and layout. Thanks to the open design and large windows, you can enjoy lots of natural daylight. The living room has more than enough space for a comfortable seating area and a large dining table. You can also access the balcony from the living room.
Kitchen:
The kitchen, adjacent to the hallway, is equipped with a long countertop and various built-in appliances, including a gas stove with an extractor fan, a built-in oven, and a refrigerator. Additionally, the available drawers and cabinets provide ample storage space. While the kitchen is functional, it could be updated and modernized to your personal taste.
Bedrooms:
The apartment has two well-maintained bedrooms, both spacious and bright. The large windows allow plenty of natural light, contributing to the comfortable feel of the rooms. One bedroom also features built-in wardrobe space, perfect for extra storage. Both rooms offer enough space to accommodate a bed and a desk or wardrobe.
Bathroom:
The tiled bathroom is equipped with all necessary amenities, including a shower cabin, a towel radiator, and a sink. The space is fully tiled, making it easy to maintain, and it has a utility connection for your washing machine or dryer. Additionally, there is a separate toilet, conveniently located in the hallway.
Outdoor Space:
The spacious balcony, accessible from both the living room and kitchen, is a wonderful place to enjoy the fresh air. With enough space for a lounge set or dining table, you can relax here and enjoy the view and the sun.
Storage:
The apartment also includes an external storage room, ideal for storing seasonal items, bicycles, or other belongings you don't use daily.
Details:
- Spacious apartment with great potential
- Two bedrooms
- Spacious living room with access to the balcony
- Functional kitchen with built-in appliances
- Bathroom with shower cabin and towel radiator
- Separate toilet
- External storage room
- Balcony with beautiful views
- Energy label D
- Hot water via boiler
- Heating via block heating
- Active HOA with a monthly contribution of €264 (including advance heating costs)
- Centrally located with amenities nearby
- Good connections with public transport and highways
Viewings can be requested by email or phone.
This information has been carefully compiled, but GratisVerhuizen Makelaardij cannot accept liability for its accuracy, nor can any rights be derived from the data provided. It is expressly stated that this information does not constitute an offer or quotation.
Features
Transfer of ownership
- Asking price
- € 250,000 kosten koper
- Asking price per m²
- € 3,623
- Listed since
- Status
- Sold under reservation
- Acceptance
- Available in consultation
- VVE (Owners Association) contribution
- € 264.00 per month
Construction
- Type apartment
- Apartment with shared street entrance
- Building type
- Resale property
- Year of construction
- 1965
- Type of roof
- Flat roof
Surface areas and volume
- Areas
- Living area
- 69 m²
- Exterior space attached to the building
- 5 m²
- External storage space
- 7 m²
- Volume in cubic meters
- 228 m³
Layout
- Number of rooms
- 3 rooms (2 bedrooms)
- Number of bath rooms
- 1 bathroom and 1 separate toilet
- Bathroom facilities
- Shower and sink
- Number of stories
- 1 story
- Located at
- 4th floor
- Facilities
- Passive ventilation system
Energy
- Energy label
- Insulation
- Double glazing
- Heating
- CH boiler
- Hot water
- Electrical boiler
- CH boiler
- HR-107 ketel (in ownership)
Cadastral data
- CAPELLE AAN DEN IJSSEL B 7590
- Cadastral map
- Ownership situation
- Full ownership
Exterior space
- Location
- Alongside a quiet road and in residential district
Storage space
- Shed / storage
- Built-in
Parking
- Type of parking facilities
- Public parking
VVE (Owners Association) checklist
- Registration with KvK
- Yes
- Annual meeting
- Yes
- Periodic contribution
- Yes (€ 264.00 per month)
- Reserve fund present
- Yes
- Maintenance plan
- Yes
- Building insurance
- Yes
Want to be informed about changes immediately?
Save this house as a favourite and receive an email if the price or status changes.
Popularity
0x
Viewed
0x
Saved
24/10/2024
On funda







