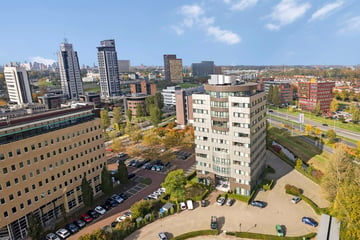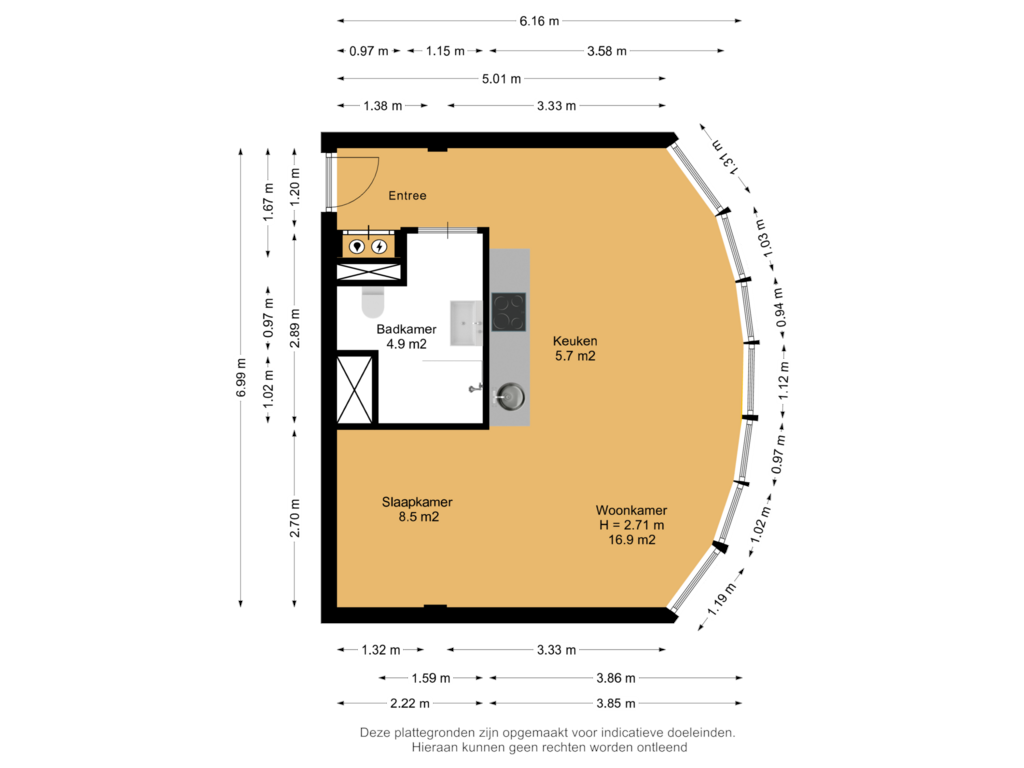
Type 4 (Bouwnr. 67 M)2909 LE Capelle aan den IJsselRivium 1e straat
Sold under reservation
€ 275,000 k.k.
Eye-catcherWonen op de grens met Rotterdam: Turnkey appartementen in Rive Tower!
Description
Building Number 67M
Moving without worries? This nearly new, sustainable (A+) loft apartment is delivered turnkey and makes both living and moving incredibly comfortable. Located at the foot of the Brienenoord, where Capelle aan den IJssel ends and Rotterdam begins, this trendy apartment is waiting for you.
Rive Tower is a former office building that was completely transformed in 2022 into a highly sustainable apartment complex with 84 well-finished apartments and studios. The entrance and common areas are bright, modern, and welcoming. A great way to come home!
On the 7th floor, you'll find this modern loft of approximately 50m² with a wonderful view through the semi-circular bay window. The loft has a living/dining room with a modern, fully equipped kitchen that includes a cooktop, dishwasher, and refrigerator. From the living room, you’ll enjoy a stunning open view through the large, semi-circular window. The living room connects directly to the sleeping area, where Rotterdam is quite literally at your feet. What a great way to wake up! A large, practical wardrobe also serves as a room divider.
The bright bathroom features a walk-in shower, toilet, and vanity. The apartment also includes an internal utility cupboard and storage closet. Additionally, you can use the communal garden, the bicycle storage, and the laundry room where you can wash and dry your clothes. Everything is fresh, sleek, modern, and well-maintained. This loft has everything you need!
Surroundings
At the foot of the Brienenoord, a new urban district is taking shape. A new place to live, study, work, and enjoy – right next to the Nieuwe Maas river. Here, you live just outside the hustle and bustle of the city, yet you're in the heart of Rotterdam in no time. Erasmus University and Rotterdam University of Applied Sciences are just around the corner. Want to travel farther? No problem; this location is very central with access to the A16, A20, A15, and A13 highways. Prefer to take the metro, bus, train, or even the water taxi? It's all possible!
Do you already see yourself living in this particularly central, new location? Come have a look soon!
Advantages
+ 50m² loft
+ transformed in 2022
+ largely furnished and decorated (as is, where is)
+ turnkey move-in
+ communal laundry room
+ parking space available separately for €10,000 (buyer’s costs)
+ bicycle storage
+ communal garden
+ extremely central location
+ energy label A+
+ HOA fees of €1.50 per m² / per month
"Please note: The listed price for this property is **'kosten koper' (k.k.)**. Due to an error on Funda, some parts of the listing may incorrectly show the price as **'vrij op naam' (v.o.n.)**. This is not accurate. Funda is aware of the issue but cannot resolve it immediately. Please be advised that the correct term is **'kosten koper' (k.k.).**"
Features
Transfer of ownership
- Asking price
- € 275,000 kosten koper
- Asking price per m²
- € 5,500
- Listed since
- Status
- Sold under reservation
- Acceptance
- Available in consultation
Construction
- Type apartment
- Residential property with shared street entrance
- Building type
- New property
- Year of construction
- 2022
Surface areas and volume
- Areas
- Living area
- 50 m²
- Volume in cubic meters
- 150 m³
Layout
- Number of rooms
- 1 room
- Number of stories
- 1 story
Energy
- Energy label
Photos 40
Floorplans
© 2001-2025 funda








































