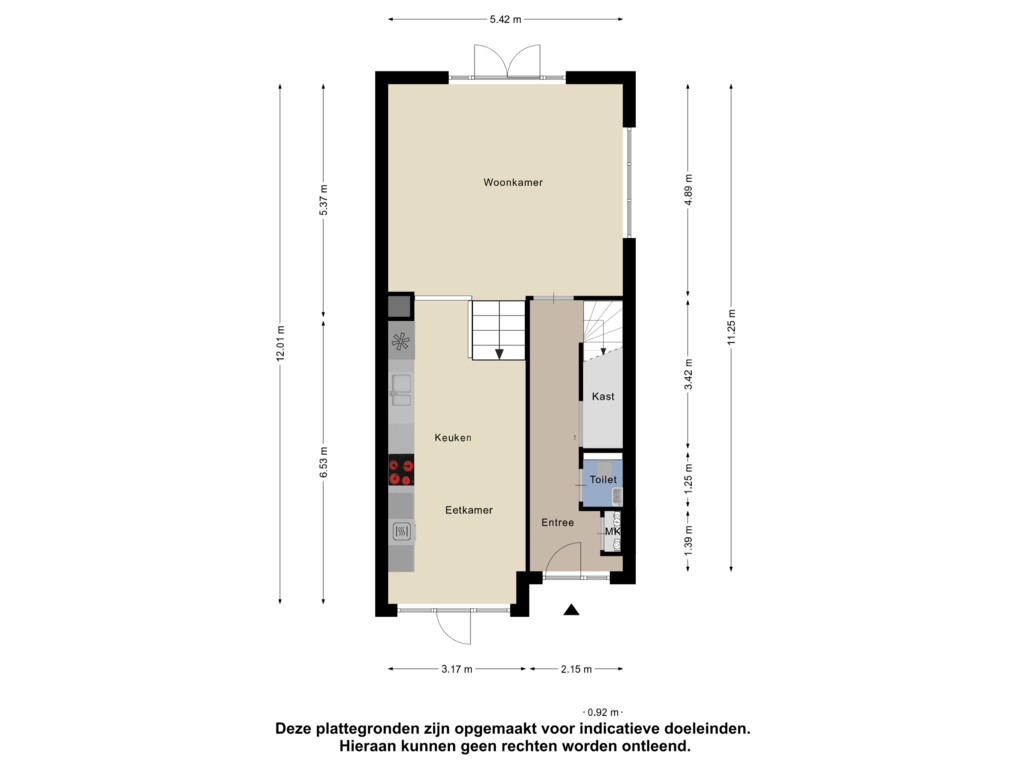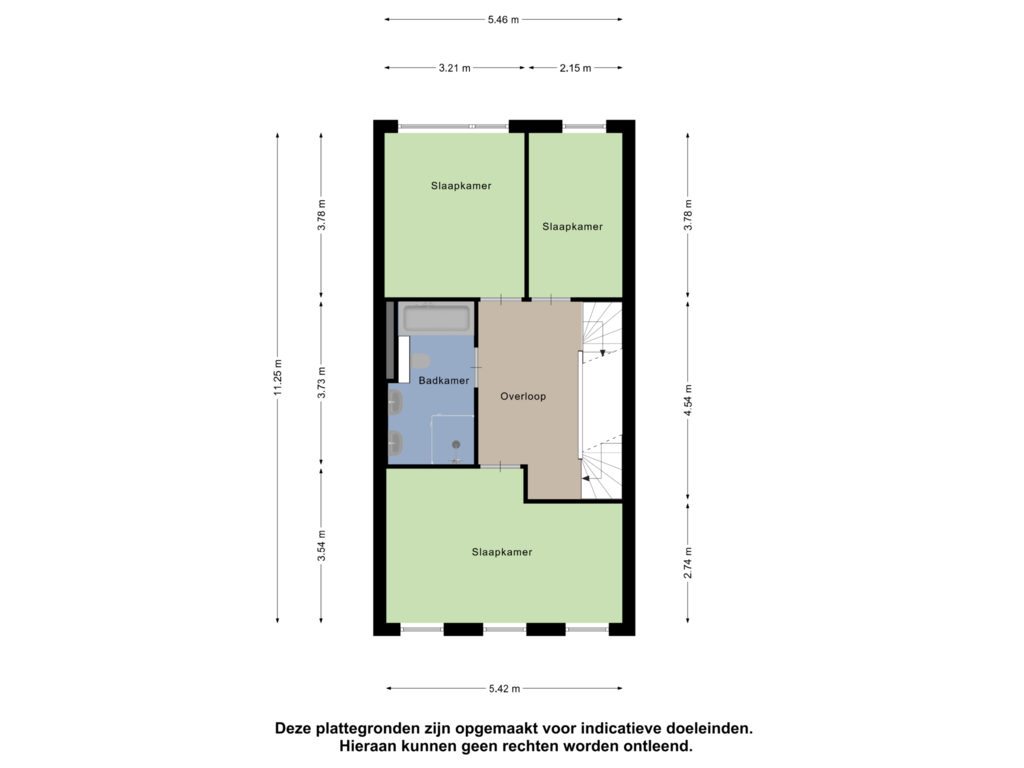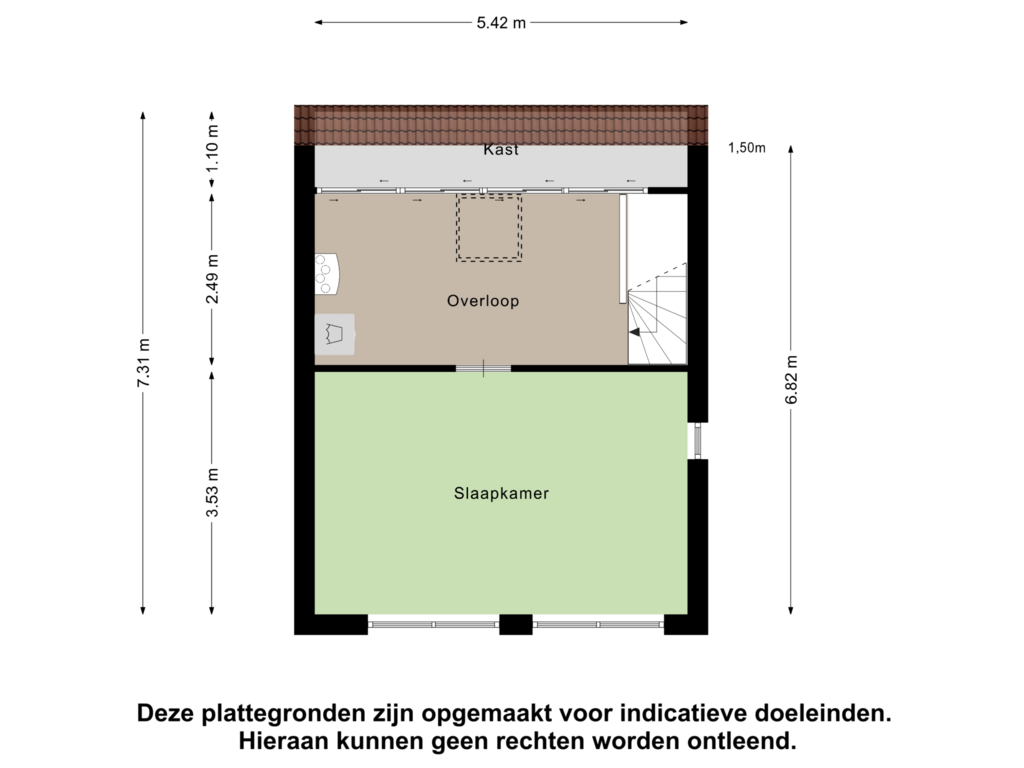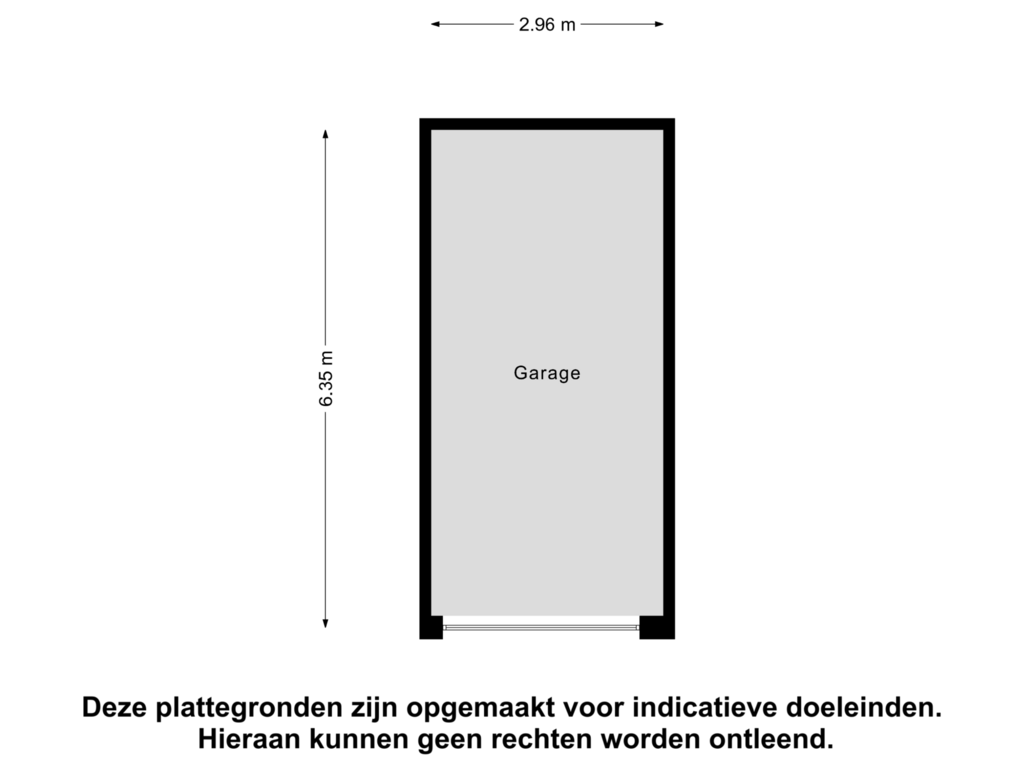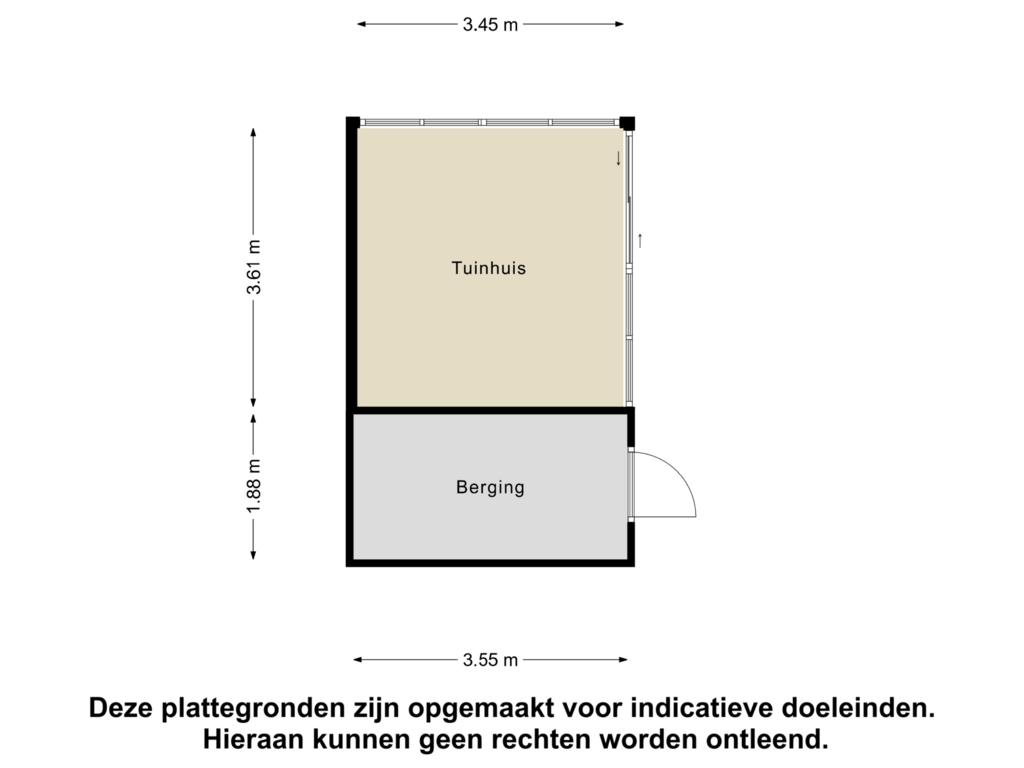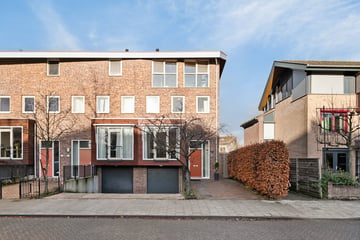
Desertosingel 652909 PA Capelle aan den IJsselFascinatio-oost
€ 735,000 k.k.
Eye-catcherKeurig onderhouden hoek herenhuis van 156 m2 met inpandige garage!
Description
In the popular young residential area Fascinatio is this well maintained spacious corner townhouse of 156 m2 with garage, a beautiful recently landscaped garden with shed and parking for 2 cars on a plot of 244 m2 land. The location is ideal near amenities and roads. This beautiful house has 4 bedrooms and a spacious split-level living room with a height of approximately 3.70m. Call for a no-obligation viewing of this beautiful bright home with a surprising amount of space!
First floor:
As soon as you step into the hall you immediately experience the space of the house. The ceiling height here is already about 3.70m. In the hall is the meter cupboard, staircase to the 1st floor and a practical closet with sliding door. The toilet room is tiled in a neutral color and equipped with a wall closet, sink and beautiful indirect lighting. Through a door with glass insert is the split-level living room accessible. This also has the extra large floor height and large windows on two sides, creating a very spacious and light living area. From the living room you can reach the backyard through French doors (with screen doors). The living / dining kitchen is located at split level. The straight kitchen in bright colors is equipped with appliances: induction hob, stainless steel extractor hood, dishwasher, oven and microwave oven. The separate American fridge-freezer also has functions for ice cubes, crushed ice and cold water. The kitchen diner has a door with a French balcony and an electric sunshade. This floor has laminate flooring with V-groove.
1st Floor:
The second floor has a generous landing with access to all rooms. The master bedroom is a spacious room over the entire width of the house and is located at the front. Bedroom II and III are both located at the rear of the house. These are both also rooms of a fine size and a high playful ridge. On the landing and in the bedrooms is the same laminate flooring as on the first floor. The bathroom is fully tiled with white wall and gray floor tiles and is equipped with a bath, radiator, walk-in shower with rain and hand shower, 2 sinks, a large mirror and a toilet.
2nd Floor:
On the second floor is a loft with skylight, floor tiles and lots of storage space through the knee partitions. Here are also the washing machine connection and the WTW system. Bedroom IV is a bright room through the large windows and high ridge. In this wide room over the entire width of the house is the same laminate flooring as in the other floors.
Outside:
The front yard has an outdoor faucet and space for parking 2 cars on private property.
The garage under the house has a power door and electrical hookup. Through the side garden and the back gate is the northwest facing in 2022 landscaped backyard to reach. Here is a beautiful canopy with sliding walls, lighting and a practical attached shed. The garden is low maintenance landscaped with beautiful perennial plants and lighting. The canopy is a wonderful place to stay and the sliding walls ensure that this is almost the whole year possible!
Surroundings:
The Desertosingel is located in the popular residential area Fascinatio on the outskirts of Capelle aan den IJssel between the metro stations Kralingse Zoom and Capelse Brug. The location is conveniently close to highways and public transportation.
The neighborhood is just steps away from both the center of Capelle and Rotterdam. There are also various facilities in the neighborhood itself such as a supermarket, playgroup, nursery, elementary school and care facilities such as a general practitioner and dentist. In short: a very central and child friendly
Details:
- year of construction approx 2003
- 156 m2 living space and 18 m2 other indoor space
- Plastic window frames with HR glazing
- largely equipped with mosquito nets
- An alarm system
- Ventilation by means of a WTW system; Itho Daalderop (property) placed in November 2021
- 13 solar panels (property) placed in February 2024
- energy label A, this does not take into account the solar panels
- delivery in consultation
Features
Transfer of ownership
- Asking price
- € 735,000 kosten koper
- Asking price per m²
- € 4,712
- Listed since
- Status
- Available
- Acceptance
- Available in consultation
Construction
- Kind of house
- Mansion, corner house
- Building type
- Resale property
- Year of construction
- 2003
- Type of roof
- Gable roof covered with roof tiles
Surface areas and volume
- Areas
- Living area
- 156 m²
- Other space inside the building
- 18 m²
- External storage space
- 19 m²
- Plot size
- 244 m²
- Volume in cubic meters
- 627 m³
Layout
- Number of rooms
- 5 rooms (4 bedrooms)
- Number of bath rooms
- 1 bathroom and 1 separate toilet
- Bathroom facilities
- Double sink, walk-in shower, bath, and toilet
- Number of stories
- 3 stories
- Facilities
- Skylight, french balcony, passive ventilation system, and solar panels
Energy
- Energy label
- Insulation
- Roof insulation, energy efficient window, insulated walls and floor insulation
- Heating
- District heating and heat recovery unit
- Hot water
- District heating
Cadastral data
- CAPELLE AAN DEN IJSSEL E 2956
- Cadastral map
- Area
- 244 m²
- Ownership situation
- Full ownership
Exterior space
- Location
- In residential district
- Garden
- Back garden, front garden and side garden
- Back garden
- 66 m² (9.10 metre deep and 7.30 metre wide)
- Garden location
- Located at the northwest with rear access
- Balcony/roof garden
- French balcony present
Storage space
- Shed / storage
- Detached wooden storage
- Facilities
- Electricity
- Insulation
- No insulation
Garage
- Type of garage
- Built-in
- Capacity
- 1 car
- Facilities
- Electrical door and electricity
- Insulation
- Insulated walls
Parking
- Type of parking facilities
- Parking on private property and public parking
Photos 40
Floorplans 5
© 2001-2025 funda








































