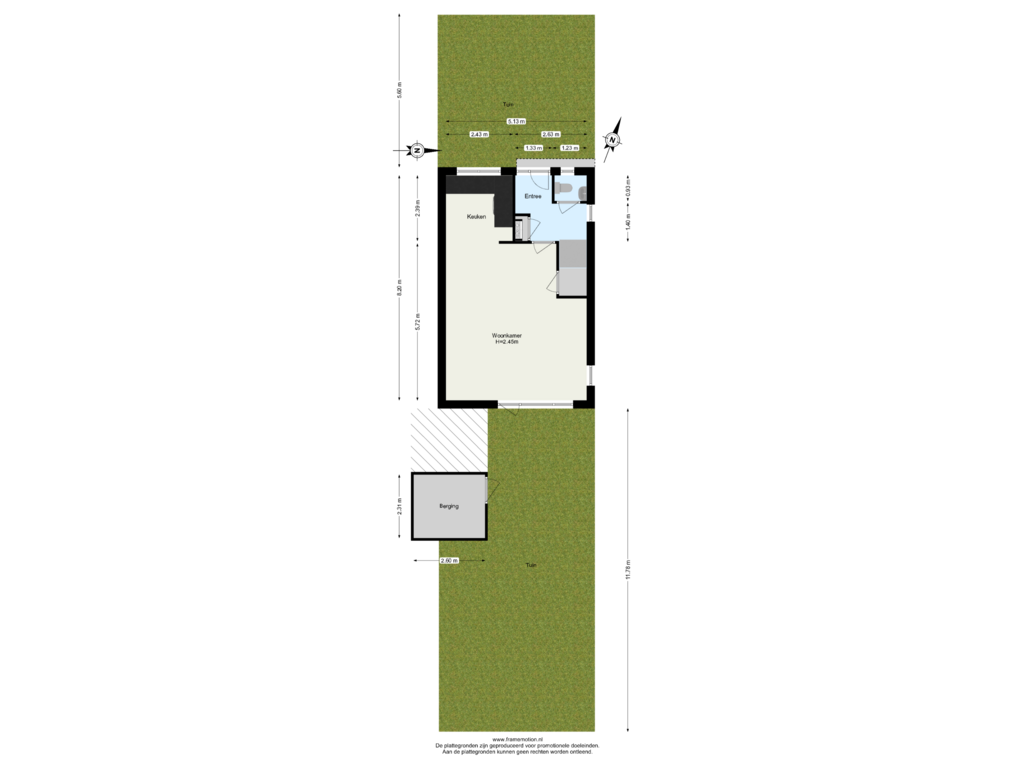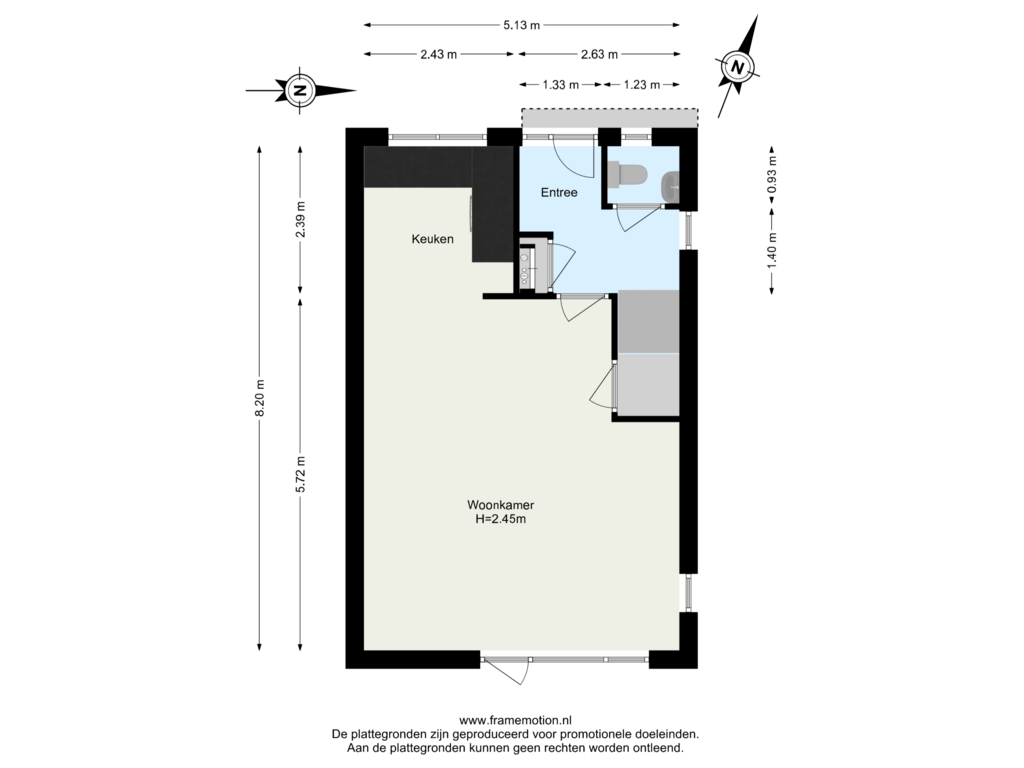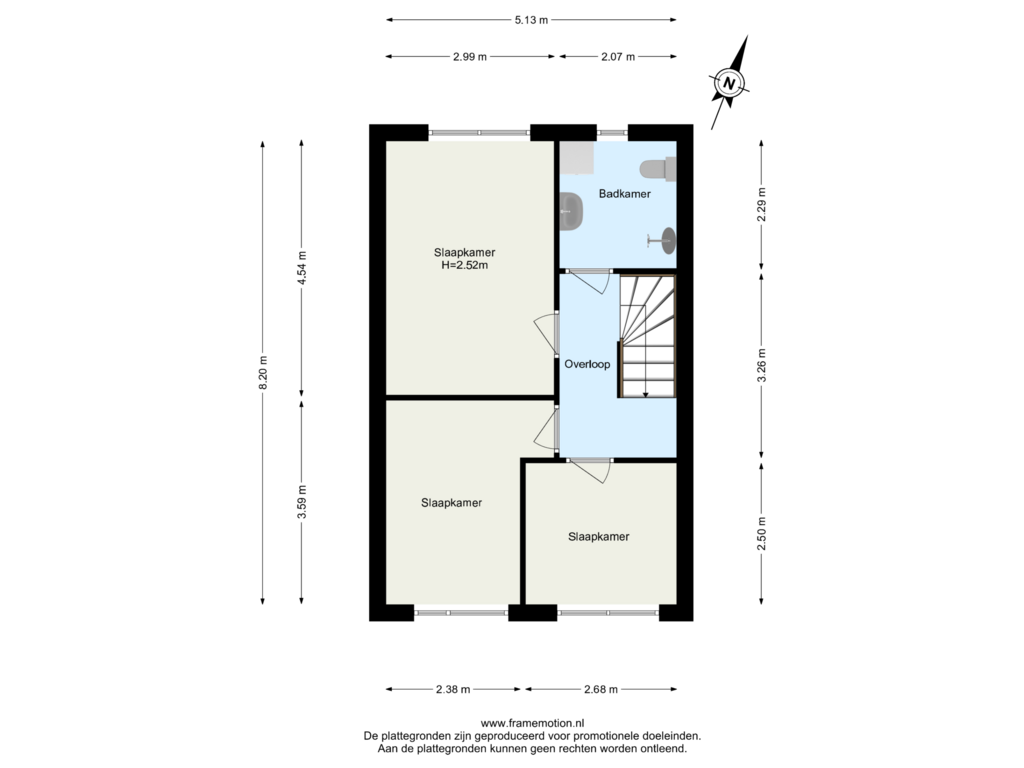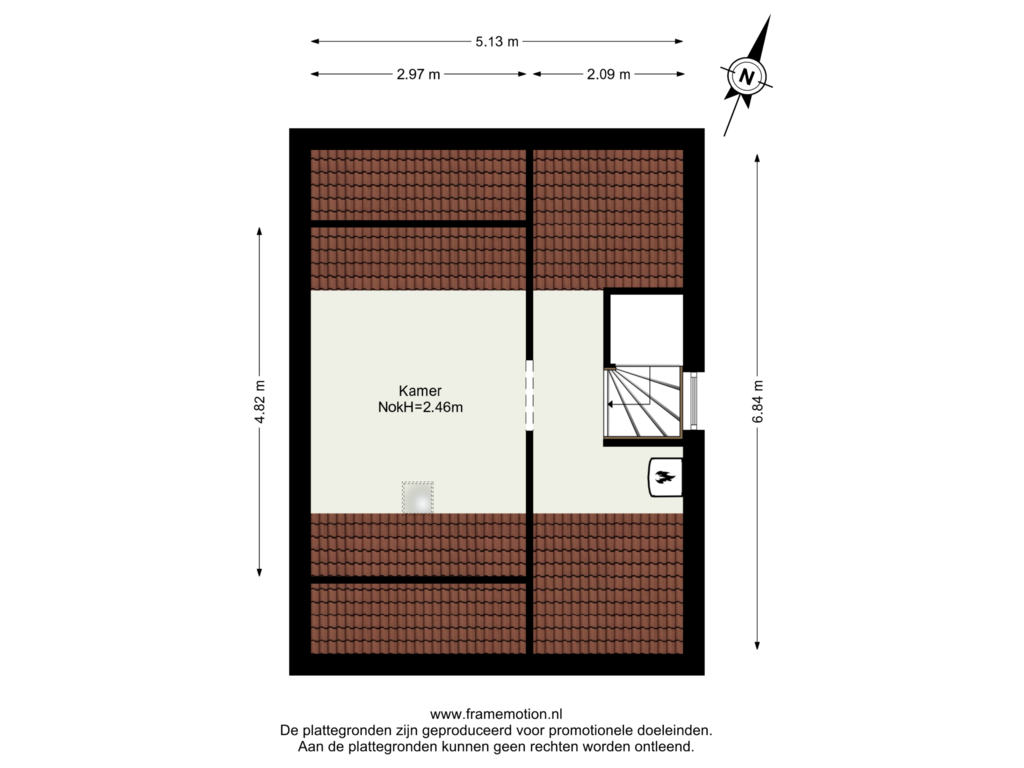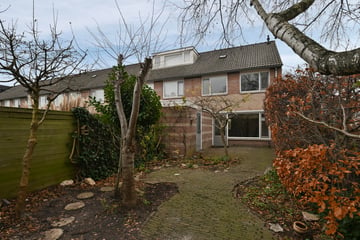
Griegstraat 32901 JW Capelle aan den IJsselBizetbuurt
€ 419,000 k.k.
Description
- Will you soon be living in this cozy corner house on Grieg Street 3 ? -
In the district 's-Graveland in Capelle aan den IJssel we have this nice bright corner house with sunny garden on the Griegstraat for you in the sale. Through the front garden we enter the house through the hall with toilet, stairs and access to the living room. A lovely bright living room through the corner location with large windows and the open kitchen at the front. The deep backyard with back and stone shed through sliding door through the living room to reach. The house is recently painted front and rear and as the pictures show, the interior can also use some extra love and attention.
On the second floor are the three bedrooms and the bathroom located, which offer enough space for a whole family. The yet to be modernized bathroom is spacious and has a shower room, sink and toilet. Through the open staircase you reach the attic floor with boiler and washing machine connection. The second floor is as good as ready to use for an extra bedroom or hobby/work room.
This child-friendly neighborhood offers numerous playgrounds to enjoy to romp. There is also plenty of greenery in the neighborhood. That there is music in the neighborhood you already understood from the name but also the bridges have the shapes of for example a piano, a guitar or a trumpet. In addition to these cultural, finely crafted details, all practical matters are just a stone's throw away.
This property is offered for sale from a previously rented state now hence there is a non-self-occupancy clause as well as a permanent notary. Max Makelaars is the broker of the seller. We advise you to use your own VBO-broker to look after your interests when buying this object.
NEN2580 Clause
The Measuring Instruction is based on the NEN2580. The Measuring instruction is intended to apply a more uniform way of measuring to give an indication of the usable area. The Measuring Instruction does not completely rule out differences in measurement results, for example, due to differences in interpretation, rounding off or limitations in carrying out the measurement. The Buyer is invited to check the stated surface area(s) of the purchased property for accuracy.
This information has been carefully compiled by Max Makelaars. However, no liability is accepted for any incompleteness, inaccuracy or otherwise, or the consequences thereof. All stated dimensions and surface areas are indicative. The VBO conditions apply.
Features
Transfer of ownership
- Asking price
- € 419,000 kosten koper
- Asking price per m²
- € 4,190
- Listed since
- Status
- Available
- Acceptance
- Available in consultation
Construction
- Kind of house
- Single-family home, corner house
- Building type
- Resale property
- Year of construction
- 1994
- Type of roof
- Gable roof covered with roof tiles
Surface areas and volume
- Areas
- Living area
- 100 m²
- Exterior space attached to the building
- 1 m²
- External storage space
- 6 m²
- Plot size
- 154 m²
- Volume in cubic meters
- 389 m³
Layout
- Number of rooms
- 6 rooms (4 bedrooms)
- Number of bath rooms
- 1 bathroom and 1 separate toilet
- Bathroom facilities
- Shower, toilet, and sink
- Number of stories
- 2 stories and an attic
- Facilities
- TV via cable
Energy
- Energy label
- Heating
- CH boiler
- Hot water
- CH boiler
- CH boiler
- Remeha (gas-fired combination boiler, in ownership)
Cadastral data
- CAPELLE AAN DEN IJSSEL E 3922
- Cadastral map
- Area
- 154 m²
- Ownership situation
- Full ownership
Exterior space
- Location
- Alongside a quiet road and in residential district
- Garden
- Back garden and front garden
- Back garden
- 60 m² (11.78 metre deep and 5.13 metre wide)
Storage space
- Shed / storage
- Detached brick storage
- Facilities
- Electricity
Parking
- Type of parking facilities
- Public parking
Photos 26
Floorplans 4
© 2001-2025 funda


























