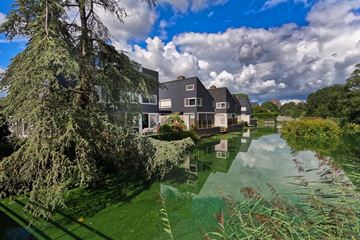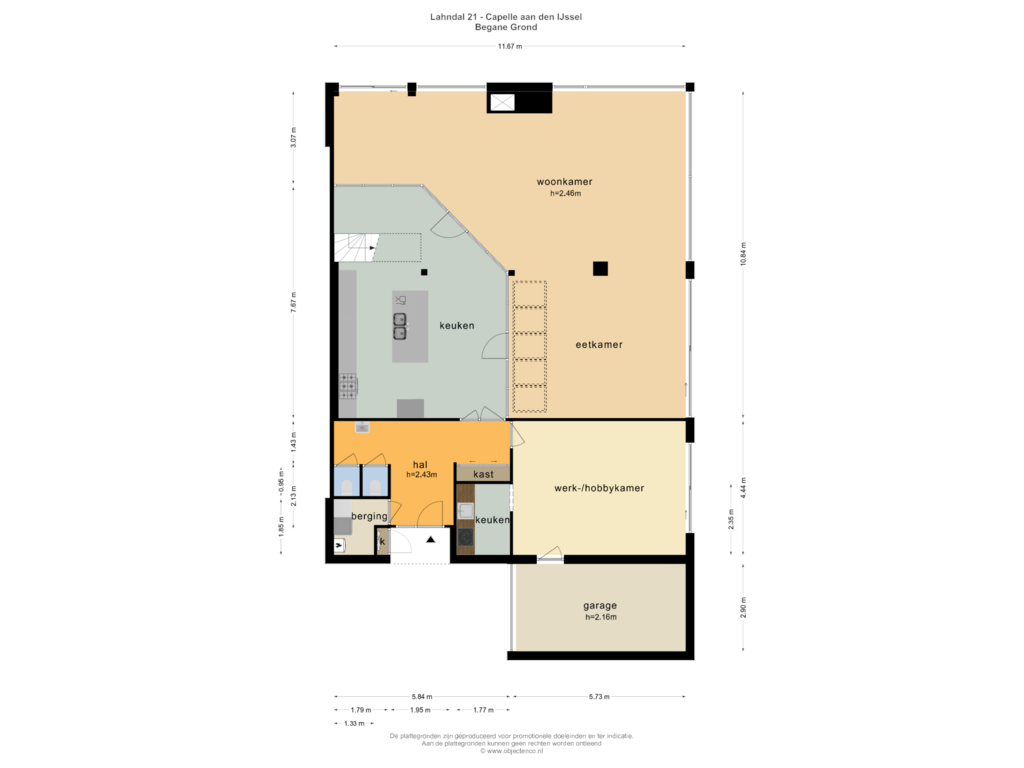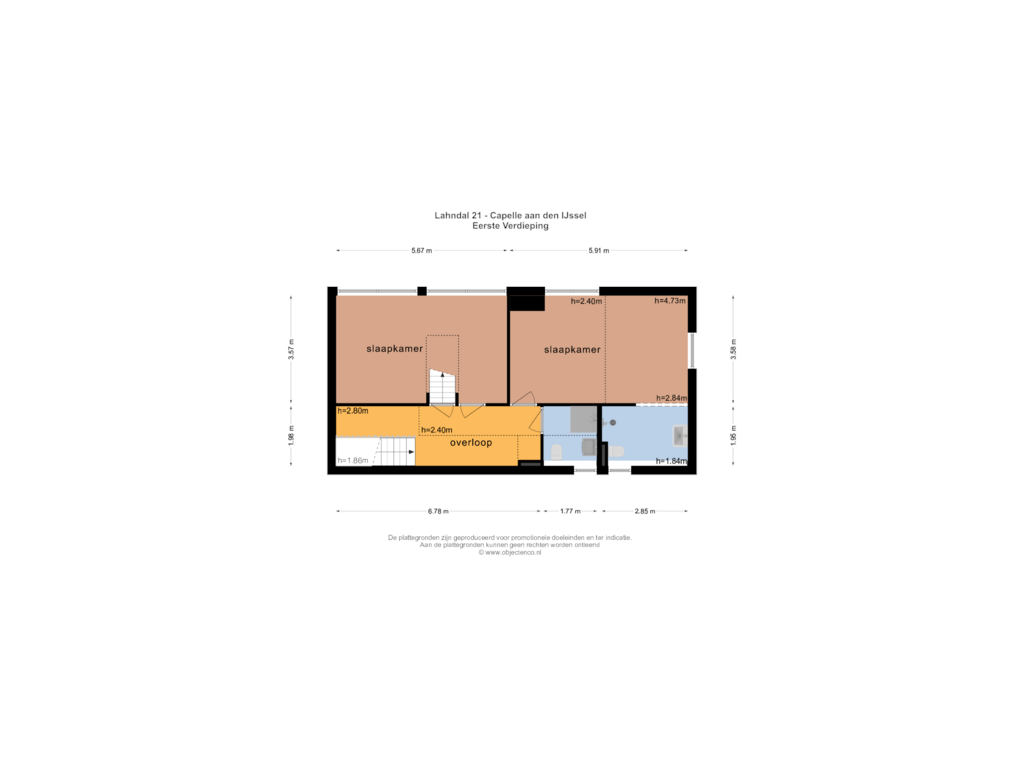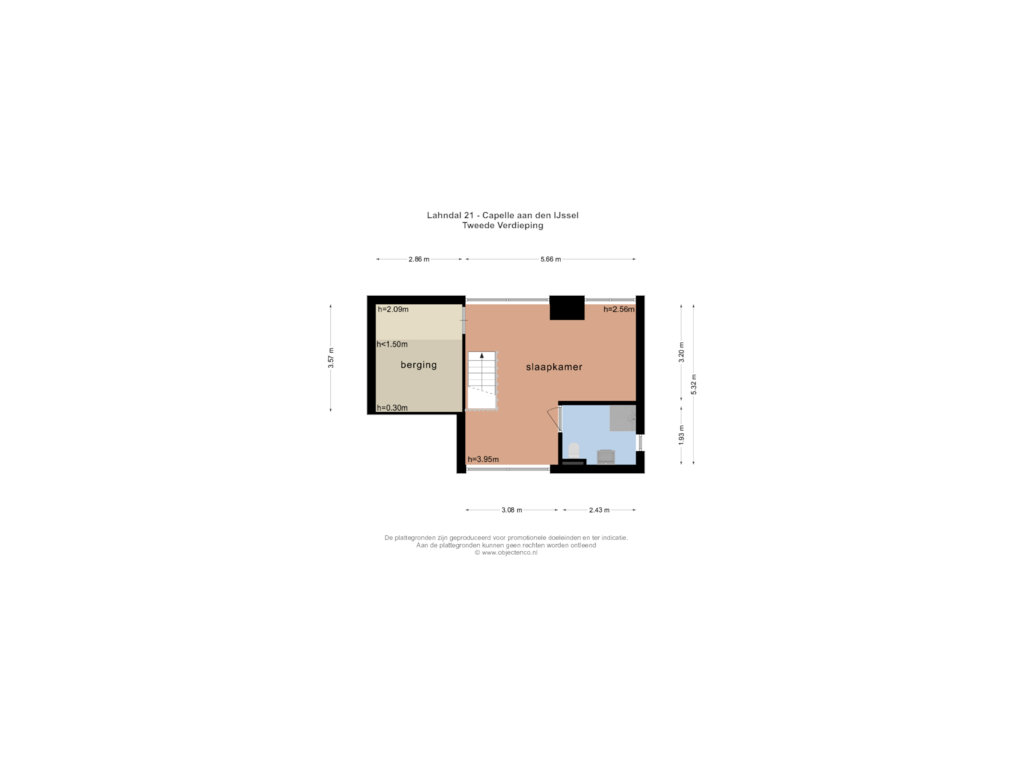This house on funda: https://www.funda.nl/en/detail/koop/capelle-aan-den-ijssel/huis-lahndal-21/42242186/

Lahndal 212904 CJ Capelle aan den IJsselDalenbuurt
€ 887,000 k.k.
Description
Deze fantastische levensloop bestendige hoekvilla met aangebouwde garage geeft u een paradijselijk uitzicht op het Hitlandbos (een uniek stuk natuur nabij Rotterdam). Living met keuken tezamen maar liefst 127m²! Voor- zij en achtertuin grenzen aan een brede watering. 3/4 slaapkamers en 3 badkamers.
Werk/hobbykamer: In verband met levensloop bestendigheid eenvoudig om te bouwen tot slaapkamer annex doucheruimte.
Indeling:
Begane grond:
Eigen oprit voor 1 auto.
Garage (5.73 x 2.90, hoogte 2.16m).
Entree met strak plafond met inbouwspots, vaste schuif-garderobe kast, wastafel met twee separate toiletten en toegang tot de berging (1.79 x 1.45) met opstelplaats cv combi-ketel en wasmachine aansluiting.
Speelse woonkamer lichtstraat, ruime keuken afgescheiden met glazen pui, vloerverwarming, schuifpui naar de achtertuin en open haard (10.84 x 11.67).
De keuken is voorzien van o.a.:
- Robuust 6 pits fornuis met oven;
- Dubbele spoelunit;
- Witte fronten;
- Vaatwasmachine;
- Koel-vries combinatie.
Werk-/hobbykamer (5.73 x 4.44) met schuifpui naar de tuin en aparte (bij)keuken (1.77 x 2.35).
1e Verdieping:
Overloop.
Slaapkamer 1 (3.57 x 5.67)
(gasten)Badkamer 1 ( 1.77 x 1.95) met hangend toilet, wastafel en douche.
Slaapkamer 2 (3.58 x 5.91) met badkamer ensuite.
Badkamer 2 (2.85 x 1.95) met wastafel, douche en hangend toilet.
2e verdieping:
Slaapkamer (5.32 x 3.08/2.43)
Badkamer 3 (2.43 x 1.93) met hangend toilet, wastafel en douche.
Berging (2.86 x 3.00)
Bijzonderheden:
- Eigen Grond.
- Totaal woonoppervlakte 277 m².
- Totaal inhoud: 1039 m³.
- Totaal perceeloppervlakte 444 m² (perceelnummer: c 3527 + c 2916).
- Verwarming en warmwater door middel van cv combi-ketel.
- Geheel dubbel glas.
- Goed geïsoleerd.
- Heerlijke tuin grenzend aan water.
Features
Transfer of ownership
- Asking price
- € 887,000 kosten koper
- Asking price per m²
- € 3,202
- Listed since
- Status
- Available
- Acceptance
- Available in consultation
Construction
- Kind of house
- Villa, semi-detached residential property
- Building type
- Resale property
- Year of construction
- 1978
- Type of roof
- Shed roof covered with roof tiles
Surface areas and volume
- Areas
- Living area
- 277 m²
- Other space inside the building
- 18 m²
- Plot size
- 444 m²
- Volume in cubic meters
- 1,039 m³
Layout
- Number of rooms
- 5 rooms (4 bedrooms)
- Number of bath rooms
- 3 bathrooms and 1 separate toilet
- Bathroom facilities
- 3 showers, 3 toilets, and 3 sinks
- Number of stories
- 3 stories
- Facilities
- Sliding door
Energy
- Energy label
- Insulation
- Roof insulation, double glazing, insulated walls and floor insulation
- Heating
- CH boiler
- Hot water
- CH boiler
- CH boiler
- Combination boiler
Cadastral data
- CAPELLE AAN DEN IJSSEL C 2916
- Cadastral map
- Area
- 306 m²
- Ownership situation
- Full ownership
- CAPELLE AAN DEN IJSSEL C 3527
- Cadastral map
- Area
- 138 m²
- Ownership situation
- Full ownership
Exterior space
- Location
- Alongside park, alongside waterfront, sheltered location, in residential district and unobstructed view
- Garden
- Back garden and side garden
Garage
- Type of garage
- Attached brick garage
- Capacity
- 1 car
Parking
- Type of parking facilities
- Parking on private property and public parking
Photos 28
Floorplans 3
© 2001-2024 funda






























