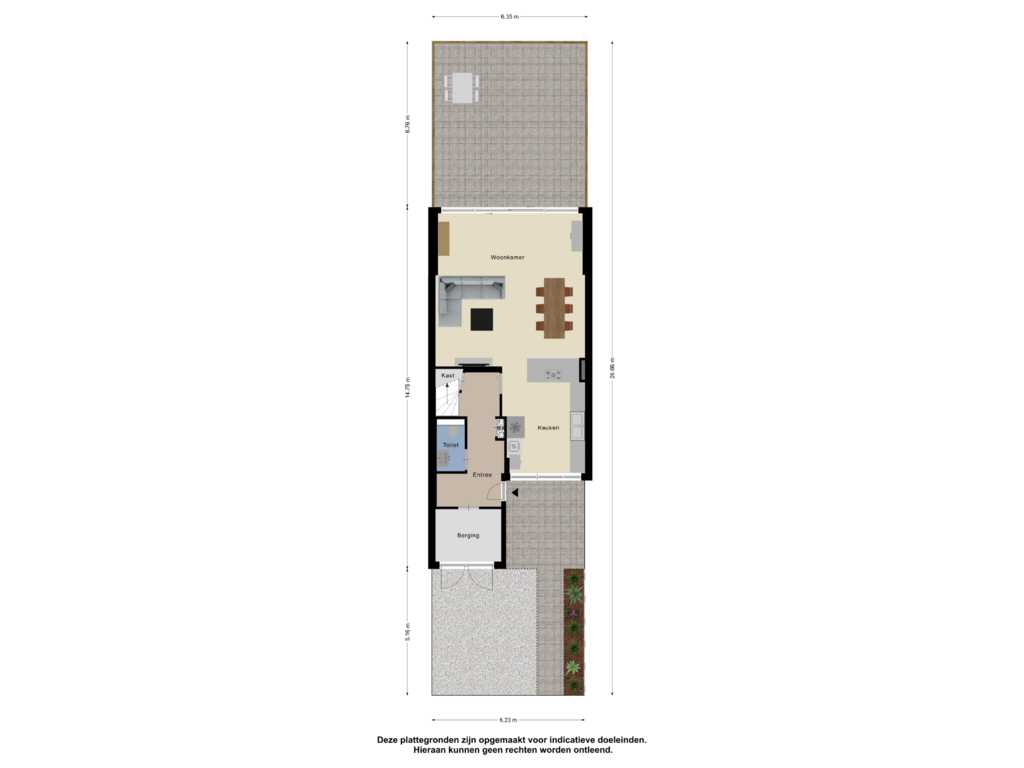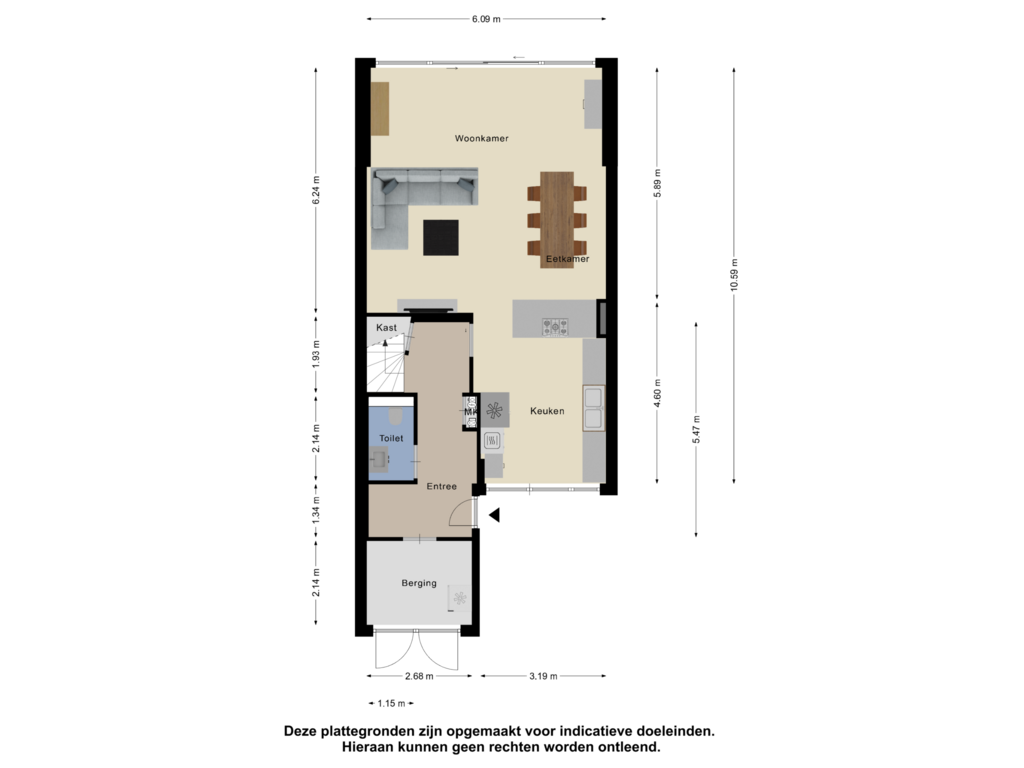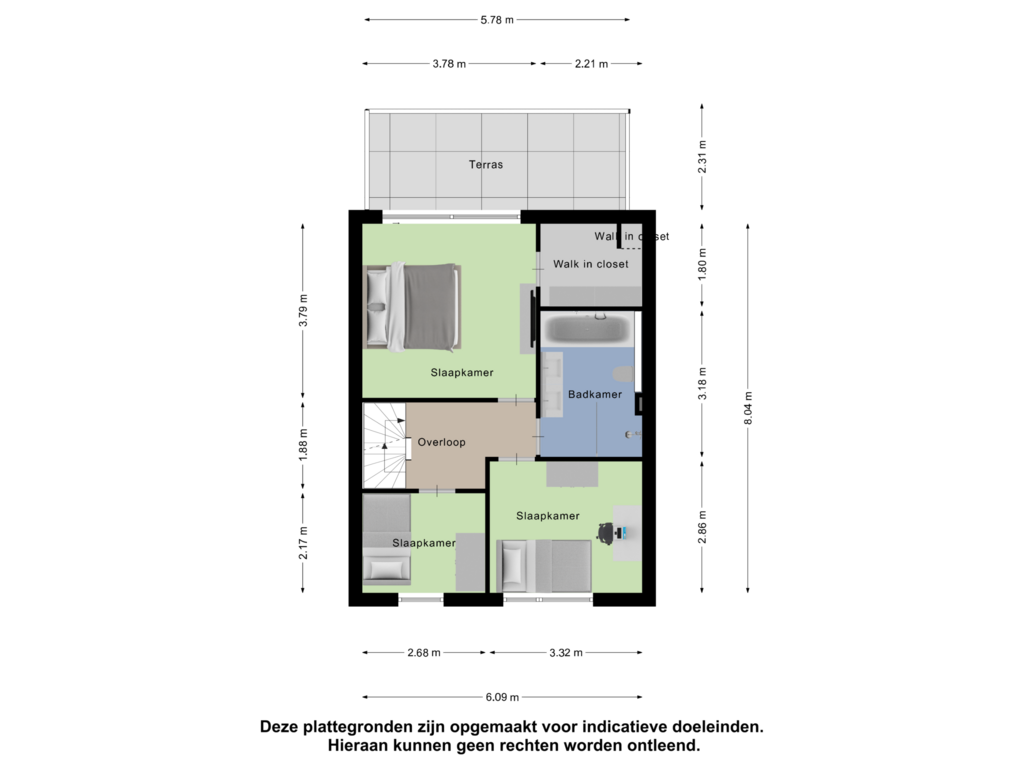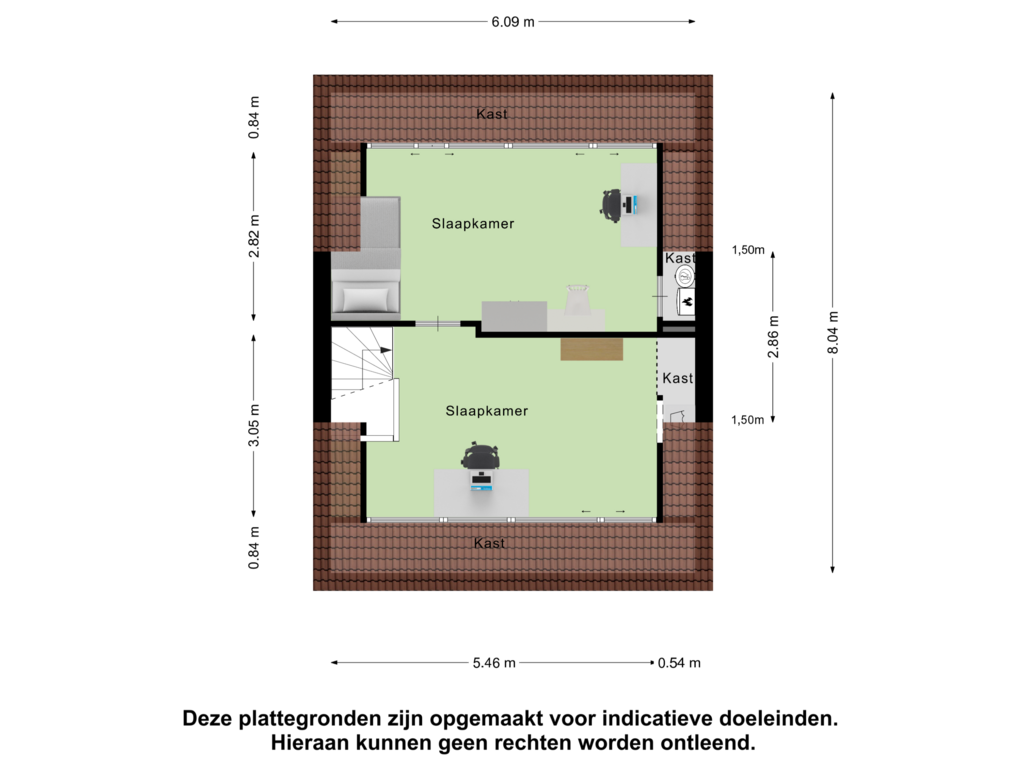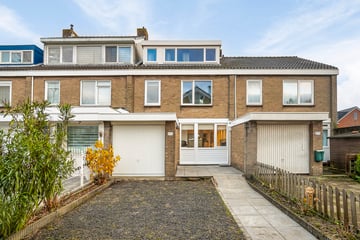
Description
A home where space, light, and comfort come together: **Merellaan 375 in Capelle aan den IJssel** is a well-maintained terraced house featuring no fewer than five bedrooms, a bright living room with an open kitchen, and a spacious attic floor. The large backyard invites relaxation, while the various living possibilities cater perfectly to diverse housing needs. Whether you're looking for more living space, a place to work from home, or a home to grow into, this property has it all. Every space surprises you, with a focus on comfort and enjoyment.
Neighborhood:
Merellaan 375 is located in a quiet, green residential area with all conveniences within easy reach. The vibrant center of Capelle aan den IJssel is just a short walk or bike ride away. Nearby, you'll find various supermarkets, primary and secondary schools, and sports clubs. Excellent public transport connections, including multiple bus and metro stops within walking distance, make traveling to surrounding cities such as Rotterdam or Gouda easy and quick. The proximity of major roads such as the A16 and A20 further enhances the appeal of this location for commuters. Here, you live in peace, but with everything close at hand.
Entrance:
The entrance welcomes you with a spacious hall that offers access to the staircase leading to the first floor, the toilet, and sets the tone for the rest of the house: spacious, bright, and functional. The external storage, conveniently located at the front of the property, is perfect for storing bicycles and gardening tools.
Living Room:
The living room exudes an oasis of light and space, thanks to the large windows at the rear. There's plenty of room to create a cozy seating area and a dining nook. The sliding doors, with two panels that fully open, seamlessly connect the indoors to the outdoors, making it perfect for enjoying indoor-outdoor living during the summer months.
Kitchen:
The open kitchen at the front completes the ground floor. The L-shaped countertop provides ample workspace, and the kitchen is fully equipped with modern conveniences: an induction cooktop, a high-powered built-in wok burner, an integrated oven, a freestanding American-style fridge, a dishwasher, dual sinks, and a Quooker tap. The generous cabinet and storage space make cooking in this kitchen a delightful experience.
First Floor:
The staircase in the hallway leads to the first floor, where you’ll find three spacious bedrooms and a modern bathroom. Each room has its own charm and offers plenty of possibilities for sleeping, working, or relaxing.
Bedrooms:
The bedrooms are spacious and bright, with enough room for a bed and desk. One of the bedrooms features air conditioning, a built-in walk-in closet, and a balcony overlooking the backyard, offering both practical luxury and a peaceful retreat. These rooms are versatile and can also serve as a study or guest room.
Bathroom:
The fully tiled and sleekly finished bathroom includes a spacious walk-in shower, a bathtub, and a double sink with storage. The floating toilet adds a modern touch. This move-in-ready space is perfect for unwinding after a long day.
Second Floor:
A fixed staircase leads to the second floor, which includes two additional rooms. This level is ideal for extra bedrooms, a hobby room, or a home office. With air conditioning and laundry connections, this floor provides added comfort and functionality.
Outdoor Space:
The backyard is spacious and largely paved, ensuring minimal maintenance. There’s ample room for a lounge set or large outdoor dining table, perfect for enjoying summer dinners or relaxing in the fresh air. It’s a private and peaceful space to unwind.
Highlights:
- Spacious terraced house with five bedrooms
- Bright living room with open kitchen
- Private driveway parking
- Modern bathroom with a bathtub and walk-in shower
- Attic floor with two additional rooms and air conditioning
- Air conditioning in the master bedroom
- Generous, low-maintenance backyard
- Two electric sunshades spanning the width of the house
- External storage at the front
- Energy label A
- Remeha combi boiler (2024)
- Seven solar panels
- Double-glazed windows with plastic frames
- Excellent location near schools, shops, and public transport
- Good connections to major roads (A16 and A20)
Viewings can be scheduled via email or phone.
*This information has been carefully compiled, but GratisVerhuizen Real Estate cannot accept liability for its accuracy, nor can any rights be derived from the provided details. This information does not constitute an offer or quotation.*
Features
Transfer of ownership
- Asking price
- € 555,000 kosten koper
- Asking price per m²
- € 3,651
- Listed since
- Status
- Sold under reservation
- Acceptance
- Available in consultation
Construction
- Kind of house
- Single-family home, row house
- Building type
- Resale property
- Year of construction
- 1967
- Type of roof
- Gable roof covered with roof tiles
Surface areas and volume
- Areas
- Living area
- 152 m²
- Other space inside the building
- 6 m²
- Exterior space attached to the building
- 13 m²
- Plot size
- 168 m²
- Volume in cubic meters
- 559 m³
Layout
- Number of rooms
- 6 rooms (5 bedrooms)
- Number of bath rooms
- 1 bathroom and 1 separate toilet
- Bathroom facilities
- Double sink, walk-in shower, bath, toilet, and washstand
- Number of stories
- 3 stories
- Facilities
- Air conditioning, outdoor awning, mechanical ventilation, passive ventilation system, and solar panels
Energy
- Energy label
- Insulation
- Double glazing
- Heating
- CH boiler
- Hot water
- CH boiler
- CH boiler
- HR-107 ketel ( combination boiler from 2024, in ownership)
Cadastral data
- CAPELLE AAN DEN IJSSEL C 2052
- Cadastral map
- Area
- 168 m²
- Ownership situation
- Full ownership
Exterior space
- Location
- Alongside a quiet road and in residential district
- Garden
- Back garden and front garden
- Back garden
- 43 m² (6.76 metre deep and 6.36 metre wide)
- Garden location
- Located at the southeast
- Balcony/roof terrace
- Roof terrace present
Storage space
- Shed / storage
- Attached brick storage
Parking
- Type of parking facilities
- Parking on private property and public parking
Photos 38
Floorplans 4
© 2001-2025 funda






































