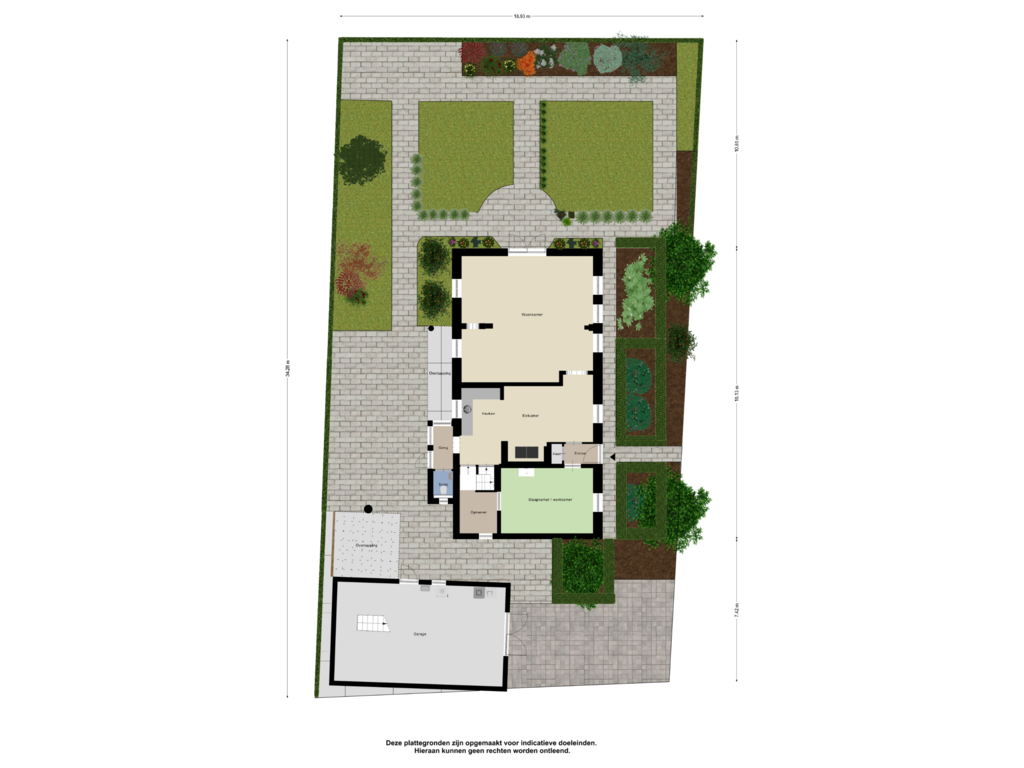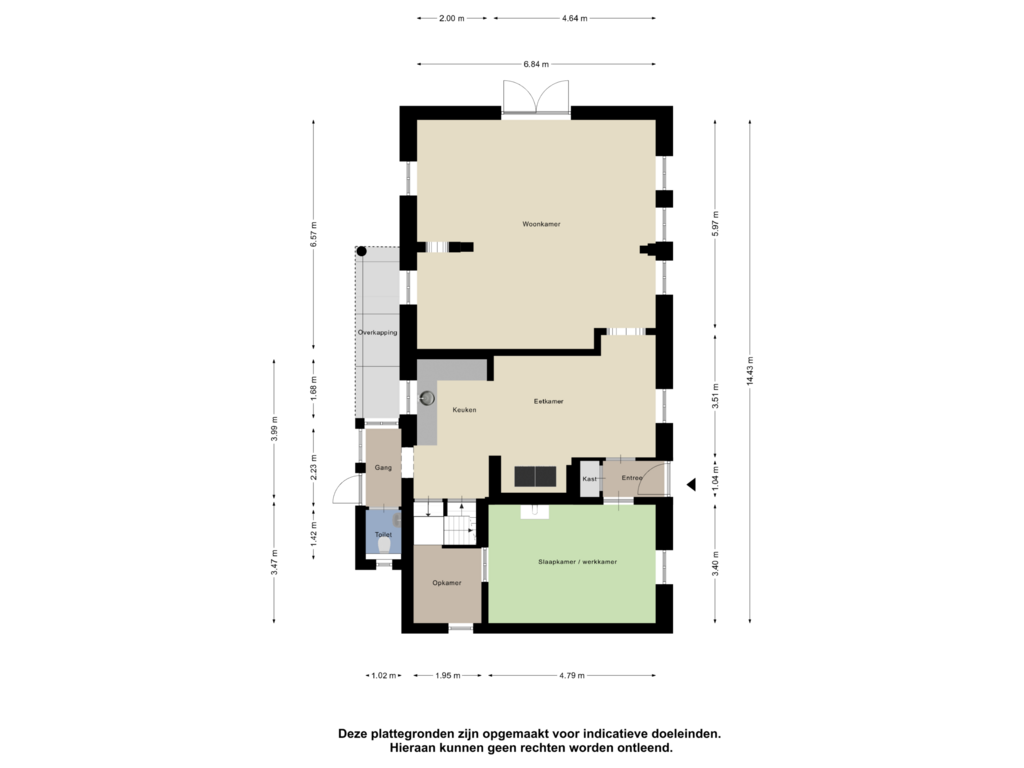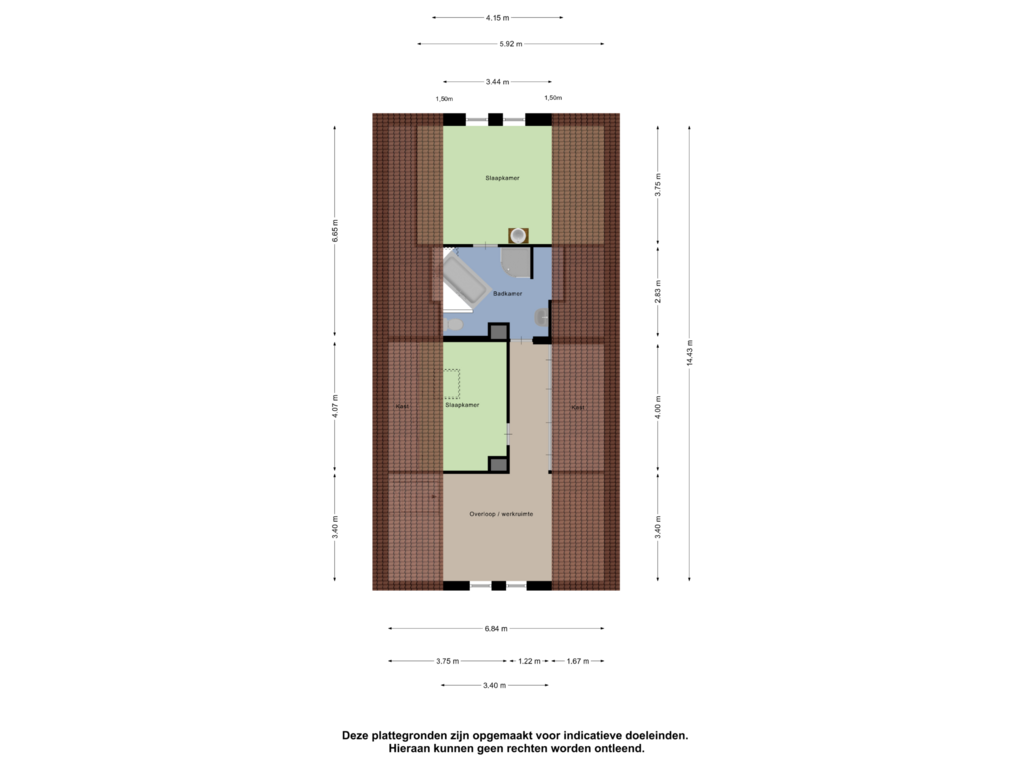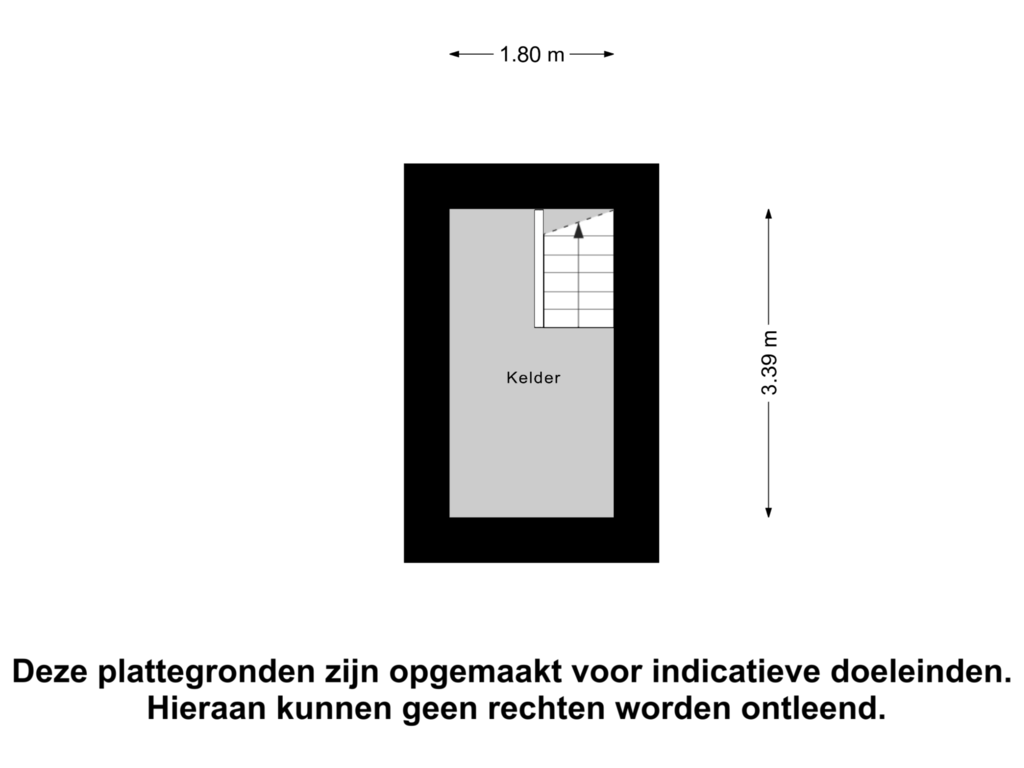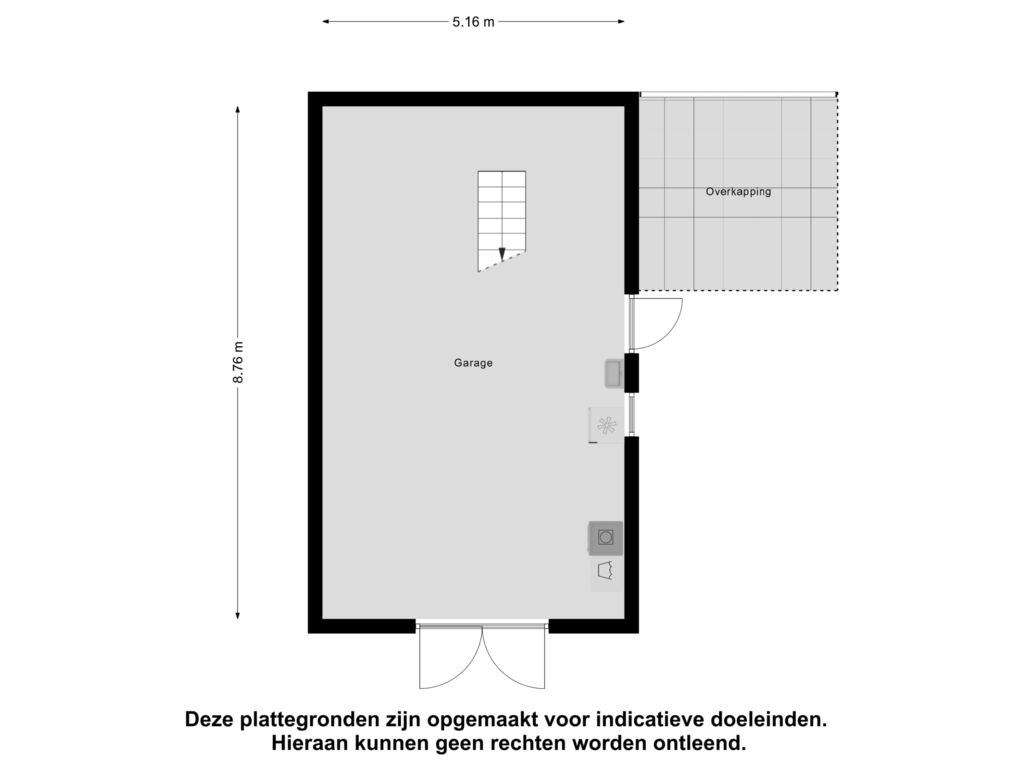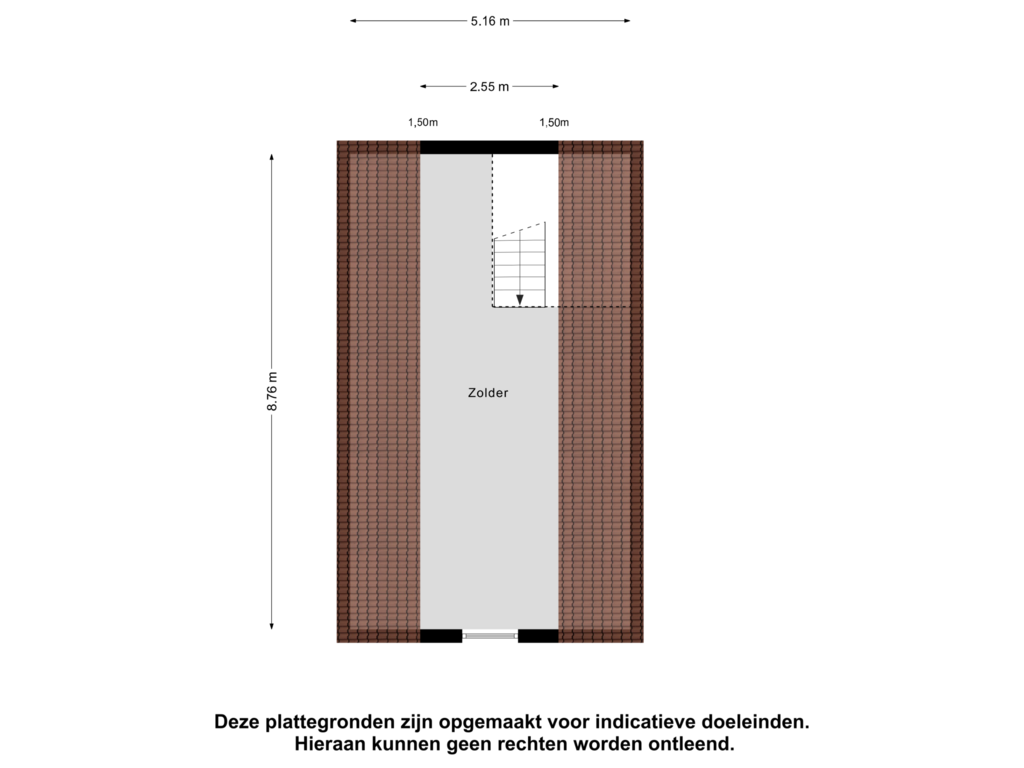This house on funda: https://www.funda.nl/en/detail/koop/casteren/huis-kerkeneind-9/43739508/
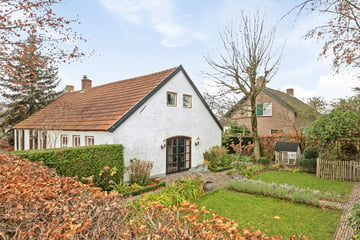
Kerkeneind 95529 AB CasterenCasteren
€ 645,000 k.k.
Eye-catcherKarakteristieke, vrijstaande woonboerderij gelegen op ruim perceel
Description
This characteristic, detached farmhouse, located on a quiet street, offers many opportunities for wonderful living. The preservation of many authentic elements, such as wooden beams, upstairs room and a classic kitchen with large fireplace provide an attractive home. The spacious garden surrounding the house and the detached garage also make outdoor living wonderful. Originally built around 1900, the house is situated on a plot of 625m².
First floor:
Upon entering you enter the entrance hall with a fixed closet containing the meter cupboard equipped with updated equipment. The hall is finished with a wooden floor, stucco walls and a stucco ceiling. From here there is access to the kitchen and a room which can function as a work or bedroom.
The work/bedroom is a beautiful space with wooden floorboards, stucco walls and a beautiful wooden beam ceiling. The room is equipped with a wood stove and offers a view into the upstairs room through a window.
The kitchen is a spacious eat-in kitchen with a dining and cooking area. The authentic look is emphasized here by the old wooden uprights and wooden rafters. The beautiful large fireplace containing a Smeg stove with induction hob, two ovens, plate warmer and also hood is a real eye-catcher. Furthermore, the kitchen is equipped with a corner unit with refrigerator, dishwasher and sink. From the kitchen you have access to the basement, which is equipped with a tiled floor. Also from here you can enter the upstairs room.
Also from the kitchen you enter the porch with tiled floor and back door to the garden. Here is a toilet, partially tiled with tumbled marble and equipped with a wall closet and sink.
The spacious living room, originally the stable part of the former farm, you enter from the kitchen. The living room has wooden floorboards, stucco walls and a beautiful wooden beam ceiling. The wooden rafters and uprights also give this room extra character. Through double garden doors you reach the side garden. Because of these doors and the windows at both the front and rear of the house, the living room receives a lot of light.
The upstairs room is accessible from the kitchen and features a wooden floor and stucco walls. This room is suitable for various purposes, such as a compact workspace or playroom. The staircase in the upstairs room leads to the second floor.
Second floor:
The large landing offers space for various uses, such as a spacious study, and is finished with a wooden plank floor and stucco walls. From the landing you reach a bedroom and bathroom with a second bedroom behind it. Under the roof slope is ample storage space.
Bedroom 1 is located at the rear. It is a nice room with a wooden floor, stucco and papered walls and a large skylight with lots of light. There is also storage space under the slope of the roof.
Bedroom 2, the largest, is located on the right side of the house. This room has the same finish and here the characteristic of the house comes back through the wooden beams on the ceiling. Furthermore, it features a vanity with washbasin equipped with a single lever mixer tap. This bedroom can be reached through the bathroom.
The fully tiled bathroom is accessible from the landing. The bathroom has a playful layout with a duo bath with mixer tap and hand shower, wall closet, shower cubicle and a fixed sink. The skylight provides additional light.
Garden:
The house is situated on a spacious plot of 625m² with a front garden with planting and a driveway for two cars. There is a free back to the backyard which is landscaped with decorative paving and plant borders. Also features a large terrace with partial overhang to the house and a covered seating area. The spacious side garden also features decorative paving and a terrace adjacent to the living room, ideal for morning and morning sun.
Garage:
The detached garage of 45m² offers plenty of space. The whole is built in cavity walls, equipped with roof insulation and has a wicket door and two doors to the driveway (currently closed on the inside, but can be adapted as desired). There are connections for washing equipment and there is a utility sink, groundwater pump and a closet in which the central heating boiler (Remeha, year 2020) is installed. The garage has an attic floor accessible via a fixed staircase, ideal for storage or hobby room.
Details:
- Original construction year before 1900
- House in the 70s largely addressed and in the years thereafter modernized
- Equipped with roof, cavity and floor insulation
- Fully equipped with wooden frames, partly with double glazing
- The house has many original features
- Spacious plot with large garden at the rear and right side
- Located on a quiet street in the charming village of Casteren, with various amenities including an elementary school, childcare, community center, sports clubs and restaurants
- Due to a good connection with the A67 you are in 25 minutes in Veldhoven or Eindhoven at ASML, High Tech Campus and the Maxima Medical Center, among others
- For further information or to make an appointment, please contact our office in Eersel.
Features
Transfer of ownership
- Asking price
- € 645,000 kosten koper
- Asking price per m²
- € 4,188
- Listed since
- Status
- Available
- Acceptance
- Available in consultation
Construction
- Kind of house
- Converted farmhouse, detached residential property
- Building type
- Resale property
- Year of construction
- 1974
- Type of roof
- Gable roof covered with roof tiles
Surface areas and volume
- Areas
- Living area
- 154 m²
- Other space inside the building
- 6 m²
- Exterior space attached to the building
- 6 m²
- External storage space
- 64 m²
- Plot size
- 625 m²
- Volume in cubic meters
- 595 m³
Layout
- Number of rooms
- 4 rooms (3 bedrooms)
- Number of bath rooms
- 1 bathroom and 1 separate toilet
- Bathroom facilities
- Shower, bath, toilet, and sink
- Number of stories
- 2 stories
- Facilities
- Skylight, flue, and TV via cable
Energy
- Energy label
- Insulation
- Roof insulation, partly double glazed, insulated walls and floor insulation
- Heating
- CH boiler
- Hot water
- CH boiler
- CH boiler
- Remeha (gas-fired combination boiler from 2020, in ownership)
Cadastral data
- HOOGELOON D 3429
- Cadastral map
- Area
- 625 m²
- Ownership situation
- Full ownership
Exterior space
- Location
- Alongside a quiet road and open location
- Garden
- Back garden, front garden and side garden
- Side garden
- 197 m² (18.20 metre deep and 10.80 metre wide)
- Garden location
- Located at the east
Garage
- Type of garage
- Detached brick garage
- Capacity
- 2 cars
- Facilities
- Loft, electricity and running water
- Insulation
- Roof insulation
Parking
- Type of parking facilities
- Parking on private property
Photos 52
Floorplans 6
© 2001-2024 funda




















































