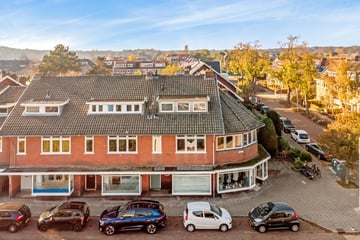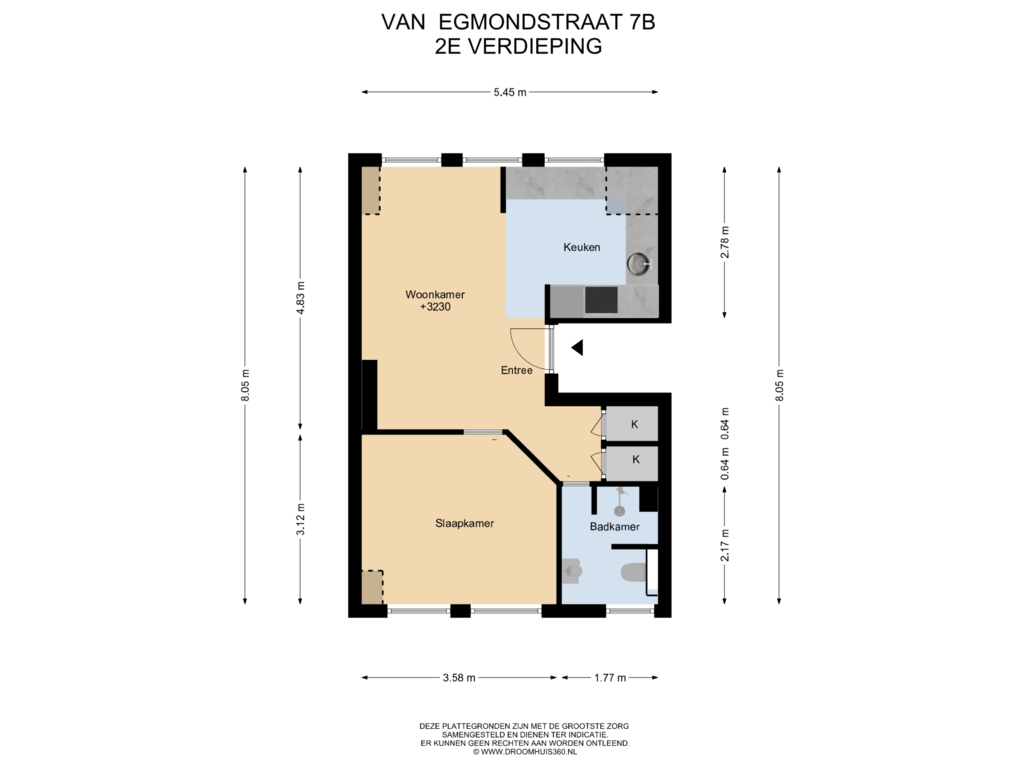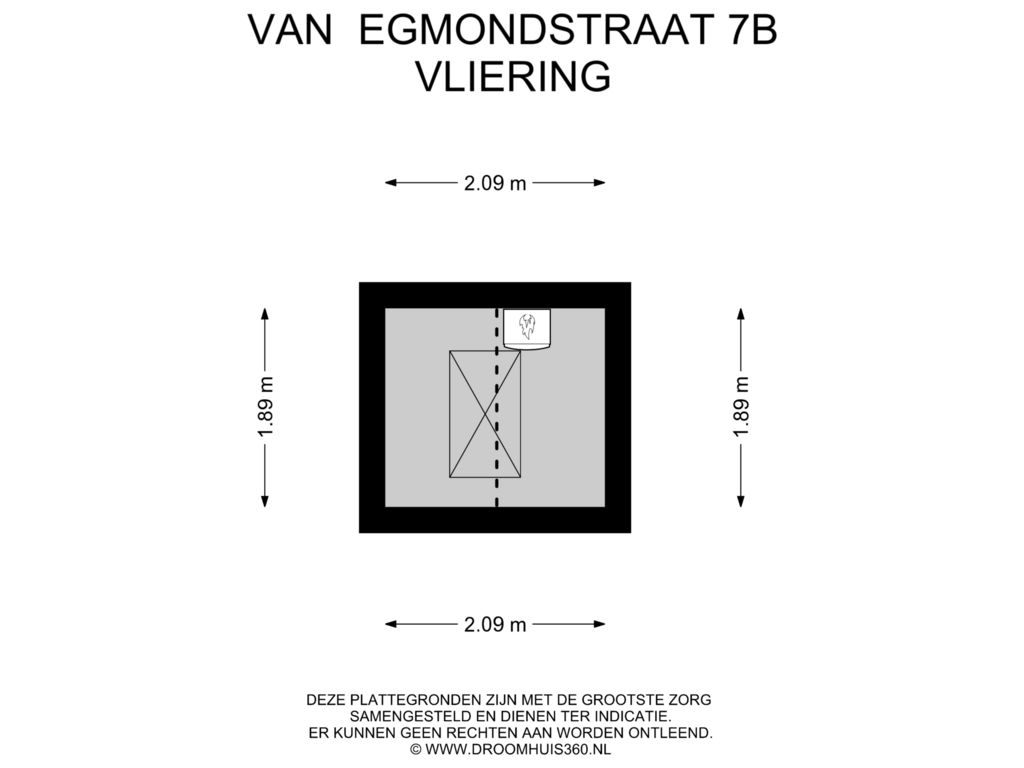
Van Egmondstraat 7-B1901 BA CastricumCentrum-Noord
€ 275,000 k.k.
Open House
- Thursday, December 19 from 3:30 PM to 5:30 PM
Description
Wat wil je nog meer…?! In 2021 geheel gerenoveerd, instapklaar, zeer smaakvol afgewerkt in hartje Castricum! Welkom in dit sfeervolle 2-kamerappartement gelegen op de 2e verdieping van een kleinschalig appartementencomplex in de jaren `30 stijl. Hier kan je direct nadat de meubels op hun plekje gezet zijn genieten van alles wat dit knusse appartement en het centrum van Castricum te bieden heeft! Het appartement heeft energielabel B, is voorzien van een luxe keuken en sanitair en is tot in de puntjes afgewerkt. Het NS-station, vanwaar je ieder kwartier in een klein half uur naar Amsterdam-Centraal reist, is net als de voorzieningen (bijvoorbeeld winkels, supermarkt, restaurants, etc.) die van Castricum zo’n geliefde woonplaats maken op loopafstand. En ook de duinen en het strand zijn natuurlijk dichtbij. Benieuwd? Je bent van harte welkom om dit fijne appartement te komen bezichtigen!
Gebruiksoppervlakte wonen: 43 m2. Externe bergruimte: ca. 2,5 m2
De indeling is als volgt:
Begane grond: entree op de begane grond met intercom, brievenbus en trapopgang;
1e Verdieping: gedeelde (en afgesloten) technische ruimte, hier vind je de meterkast en kan de wasmachine geplaatst worden;
2e Verdieping: overloop, entree, lichte woonkamer met brede dakkapel, keuken in U-opstelling deze is voorzien van een combi-oven, vaatwasser, inductiekookplaat, afzuigkap en koel-/vriescombinatie. Verder een tussenhal met 2 bergkasten, slaapkamer en badkamer met wastafel, toilet en inloopdouche. De slaapkamer en de badkamer zijn vergroot door het plaatsen van de brede dakkapel;
Vliering: vanuit de woonkamer bereikbare (berg-)vliering met opstelplaats c.v.-unit.
Er is een afgesloten berging op de begane grond welke gedeeld wordt met de eigenaar van Van Egmondstraat 7A;
Aanvullende informatie:
- Vrijwel alle wanden en plafonds zijn strak gestuukt;
- De wanden, plafonds en vloeren zijn geïsoleerd;
- Er is een VVE bestaande uit 3 appartementsrechten, de servicekosten zijn: ca. € 90,- p/mnd;
- Maandelijks wordt er een voorschot van € 150,- betaald aan de VVE t.b.v. de levering van gas, elektra en water, jaarlijks wordt o.b.v. het werkelijk gebruik wat afgelezen wordt op de tussenmeter een eindafrekening opgemaakt;
- Het appartementencomplex is in 2024 uitwendig geschilderd;
- Aanvaarding: kan spoedig.
Features
Transfer of ownership
- Asking price
- € 275,000 kosten koper
- Asking price per m²
- € 6,395
- Listed since
- Status
- Available
- Acceptance
- Available in consultation
- VVE (Owners Association) contribution
- € 90.00 per month
Construction
- Type apartment
- Upstairs apartment (apartment)
- Building type
- Resale property
- Year of construction
- 1939
- Specific
- Partly furnished with carpets and curtains
- Type of roof
- Combination roof covered with asphalt roofing and roof tiles
Surface areas and volume
- Areas
- Living area
- 43 m²
- External storage space
- 3 m²
- Volume in cubic meters
- 169 m³
Layout
- Number of rooms
- 2 rooms (1 bedroom)
- Number of bath rooms
- 1 bathroom
- Bathroom facilities
- Walk-in shower, toilet, and sink
- Number of stories
- 1 story and a loft
- Located at
- 3rd floor
- Facilities
- Passive ventilation system and TV via cable
Energy
- Energy label
- Insulation
- Completely insulated
- Heating
- CH boiler
- Hot water
- CH boiler
- CH boiler
- Intergas (gas-fired combination boiler from 2021, in ownership)
Cadastral data
- CASTRICUM B 12684
- Cadastral map
- Ownership situation
- Full ownership
Exterior space
- Location
- Sheltered location and in residential district
Storage space
- Shed / storage
- Detached brick storage
- Facilities
- Electricity
VVE (Owners Association) checklist
- Registration with KvK
- Yes
- Annual meeting
- Yes
- Periodic contribution
- Yes (€ 90.00 per month)
- Reserve fund present
- Yes
- Maintenance plan
- Yes
- Building insurance
- Yes
Photos 26
Floorplans 2
© 2001-2024 funda



























