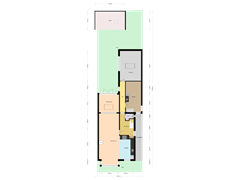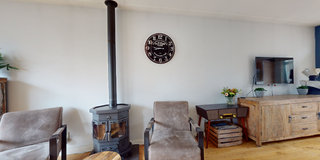Sold under reservation
Bakkummerstraat 871901 HL CastricumBakkum-Zuid
- 163 m²
- 220 m²
- 5
€ 700,000 k.k.
Eye-catcherVrijstaande woning met 5 slaapkamers en kantoor 163m² woonoppervlakte
Description
Detached House in Bakkum - Space, Comfort, and Sustainability.
This detached house in the heart of Bakkum not only offers space and comfort but also a sustainable lifestyle thanks to modern amenities such as solar panels and a hybrid heat pump.
Features of the House:
Energy Efficiency: With an energy label C, this house is not only comfortable but also environmentally conscious. The existing solar panels and hybrid heat pump contribute to lower energy costs and reduced CO2 emissions.
Spacious Design: With an impressive volume of 635 m³ and a living area of 163 m², this house provides ample space for the whole family.
Versatile Layout: Featuring 4 rooms on the ground floor, 3 bedrooms (including a master bedroom that impresses) on the first floor, and an additional 2 bedrooms on the second floor, this house offers a versatile layout that can meet various needs.
Natural Light: The bay window at the front and large windows ensure plenty of natural light, creating an inviting atmosphere in every room.
Garden Space: Outside, there is a lovely garden with a large veranda where you can enjoy quiet moments and outdoor living. The wood stove keeps the temperature comfortable into the late hours.
Location: Located in Bakkum, this house enjoys a tranquil setting with all necessary amenities within reach, including shops, schools, and recreational opportunities. Moreover, the beach and dunes are just a short distance away, offering plenty of options for outdoor relaxation.
Details:
Year of construction: 1929
Volume: 635 m³
Energy label: C
Living area: 163 m²
Plot area: approximately 220 m² (The plot still needs to be measured by the cadastre)
Special Features:
11 solar panels and 2 solar collectors
Heat pump
5 bedrooms
Large office or practice space on the ground floor
Spacious living room (formerly en-suite) and garden room
Various usage possibilities including making it suitable for living on one level, practice, or home office
Interested in this property?
Then quickly contact your own NVM realtor. They will save you time, money, and worries. You can find addresses of NVM realtors at or
Features
Transfer of ownership
- Asking price
- € 700,000 kosten koper
- Asking price per m²
- € 4,294
- Original asking price
- € 750,000 kosten koper
- Listed since
- Status
- Sold under reservation
- Acceptance
- Available in consultation
Construction
- Kind of house
- Single-family home, detached residential property
- Building type
- Resale property
- Year of construction
- 1929
- Specific
- Partly furnished with carpets and curtains
- Type of roof
- Mansard roof covered with roof tiles
Surface areas and volume
- Areas
- Living area
- 163 m²
- Plot size
- 220 m²
- Volume in cubic meters
- 635 m³
Layout
- Number of rooms
- 9 rooms (5 bedrooms)
- Number of bath rooms
- 2 separate toilets
- Number of stories
- 3 stories
- Facilities
- Skylight, passive ventilation system, flue, TV via cable, and solar panels
Energy
- Energy label
- Insulation
- Roof insulation, double glazing, energy efficient window, insulated walls and floor insulation
- Heating
- CH boiler, wood heater, partial floor heating and heat pump
- Hot water
- CH boiler
- CH boiler
- Remeha (gas-fired combination boiler from 2012, in ownership)
Cadastral data
- CASTRICUM B 8996
- Cadastral map
- Area
- 220 m² (part of parcel)
- Ownership situation
- Full ownership
Exterior space
- Location
- In centre and in residential district
- Garden
- Back garden
- Back garden
- 56 m² (12.50 metre deep and 4.50 metre wide)
- Garden location
- Located at the east with rear access
Parking
- Type of parking facilities
- Public parking
Want to be informed about changes immediately?
Save this house as a favourite and receive an email if the price or status changes.
Popularity
0x
Viewed
0x
Saved
17/04/2024
On funda







