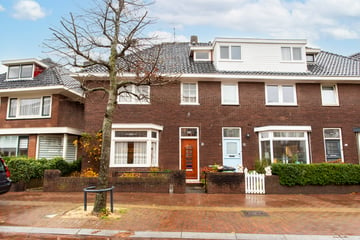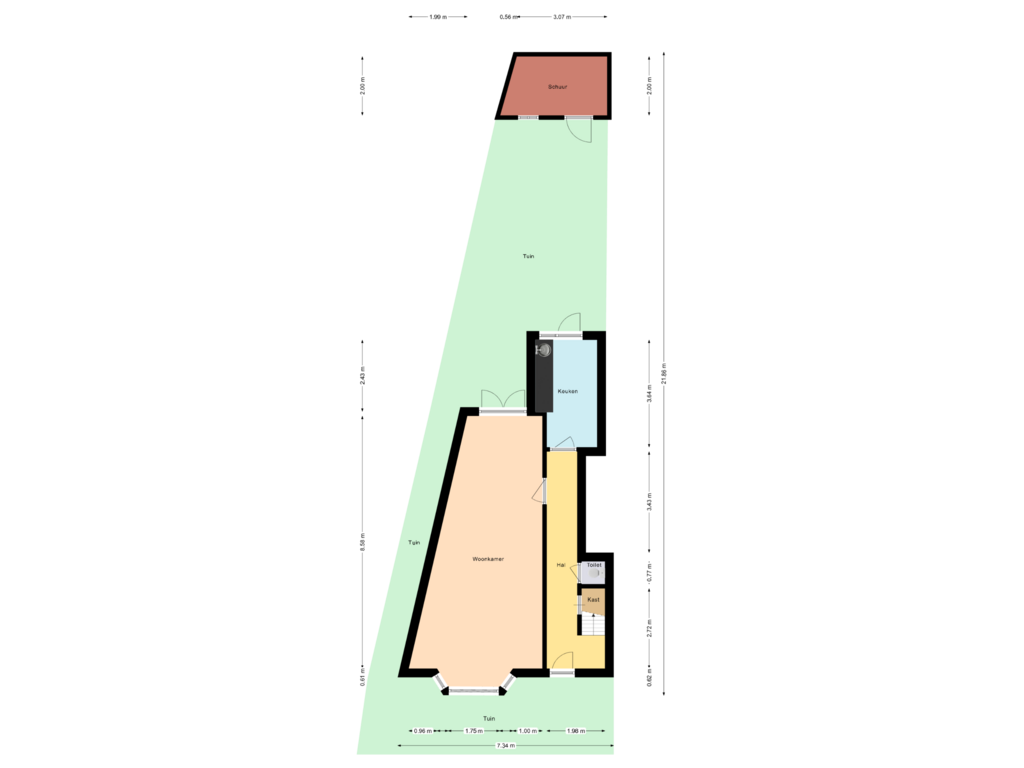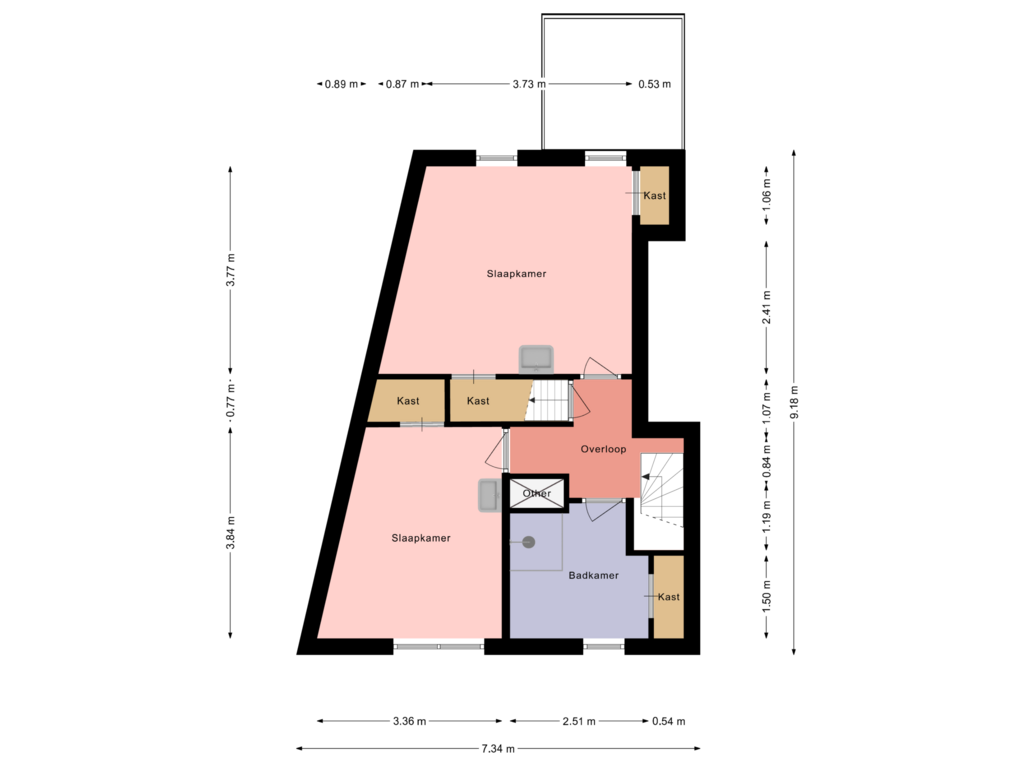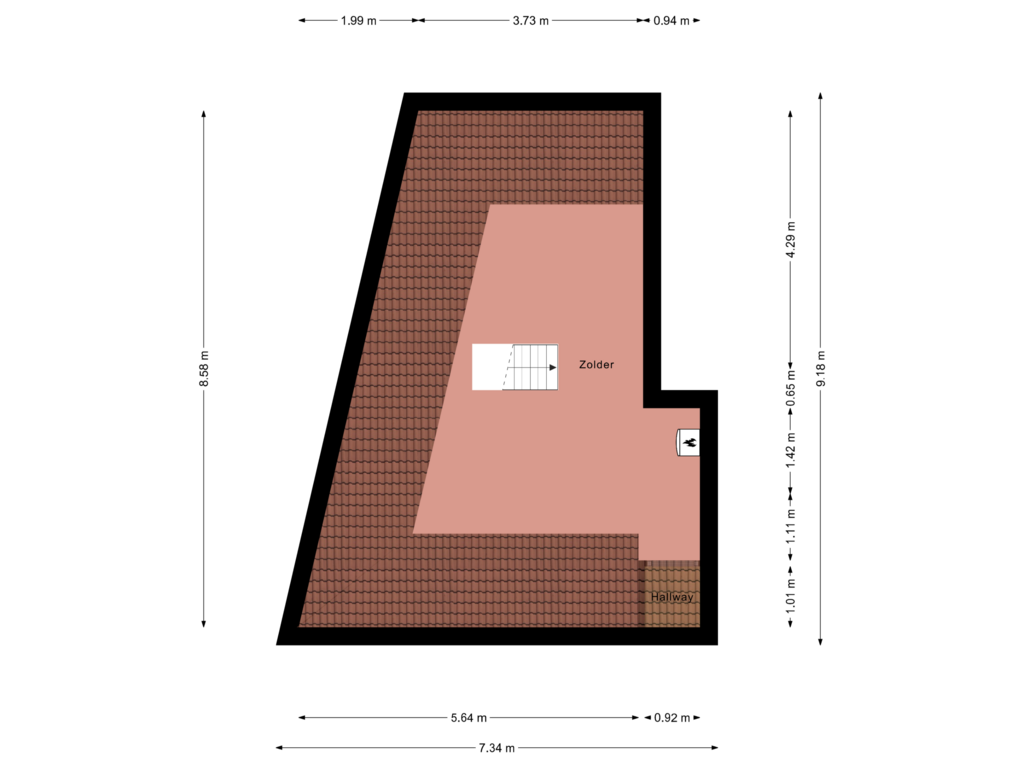This house on funda: https://www.funda.nl/en/detail/koop/castricum/huis-dorpsstraat-84/43745317/

Dorpsstraat 841901 EN CastricumCentrum-Noord
€ 350,000 k.k.
Eye-catcherSfeervolle hoekwoning met potentie! In het gezellige centrum!
Description
Characteristic 1930s home in the heart of Castricum for sale!
This charming 1930s home, located in the center of Castricum, offers plenty of potential for the creative buyer who is ready to roll up their sleeves. The house needs some love, but the foundation is strong, offering a fantastic opportunity to fully renovate the property according to your own taste and wishes! The house has a spacious living area when the attic floor is fully utilized. By adding a skylight, you can include this entire space in the living area, bringing the total to as much as 117 m²! This lovely corner house provides plenty of room for a family or the creation of additional work or bedrooms.
The light-filled living room has a great atmosphere due to the original details, which can be perfectly preserved during a renovation. The view over the lively Dorpsstraat gives the house a charming character while you live right in the bustling center of Castricum. There is always something to see! The house currently has 2 bedrooms on the first floor, and the second floor is not yet set up as a bedroom, but this can easily be realized!
The location of this property is ideal: the Castricum train station is just a few minutes by bike, and the shops, restaurants, and other amenities on Dorpsstraat are just around the corner. For nature lovers, the dunes and beach area are nearby, perfect for a walk or bike ride. In short, a home with plenty of possibilities and a central location in Castricum. Do you have the vision and energy to transform this house into your dream home? Seize this opportunity! Call your own NVM buyer's agent quickly. Your NVM agent represents your interests and can help with the purchasing process.
Features:
- Current living area 97 m². At the seller's expense, a skylight can be added, increasing the living space on the attic to 116 m².
- Volume 391 m³
- Year of construction: 1936
- Energy label G
Special features:
* Central location near the train station, restaurants, shops, and schools
* Public street parking with permit system and blue zone
* Characteristic 1930s construction
* Possibilities to create a 4th bedroom on the 2nd floor
Interested in this character-filled corner house?! Call your own NVM agent quickly. Your NVM buyer's agent will look after your interests and save you time, money, and hassle. You can also find contact details for local and regional NVM buyer's agents on Funda.
Features
Transfer of ownership
- Asking price
- € 350,000 kosten koper
- Asking price per m²
- € 2,991
- Listed since
- Status
- Available
- Acceptance
- Available in consultation
Construction
- Kind of house
- Single-family home, corner house
- Building type
- Resale property
- Year of construction
- 1936
- Specific
- Partly furnished with carpets and curtains and renovation project
- Type of roof
- Hipped roof covered with asphalt roofing and roof tiles
Surface areas and volume
- Areas
- Living area
- 117 m²
- Exterior space attached to the building
- 6 m²
- External storage space
- 7 m²
- Plot size
- 145 m²
- Volume in cubic meters
- 392 m³
Layout
- Number of rooms
- 4 rooms (2 bedrooms)
- Number of bath rooms
- 1 bathroom and 1 separate toilet
- Bathroom facilities
- Shower
- Number of stories
- 2 stories and an attic
- Facilities
- Passive ventilation system
Energy
- Energy label
- Heating
- CH boiler
- Hot water
- CH boiler
- CH boiler
- Gas-fired combination boiler, in ownership
Cadastral data
- CASTRICUM B 5777
- Cadastral map
- Area
- 145 m²
- Ownership situation
- Full ownership
Exterior space
- Location
- In centre and in residential district
- Garden
- Back garden and front garden
- Back garden
- 46 m² (9.68 metre deep and 4.78 metre wide)
- Garden location
- Located at the north with rear access
Storage space
- Shed / storage
- Detached brick storage
- Facilities
- Electricity
- Insulation
- No insulation
Parking
- Type of parking facilities
- Public parking and resident's parking permits
Photos 53
Floorplans 3
© 2001-2024 funda























































