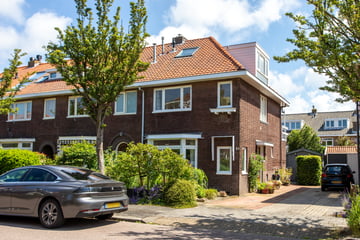This house on funda: https://www.funda.nl/en/detail/koop/castricum/huis-geelvinckstraat-51/43657544/

Description
Te koop: Jaren '30 hoekwoning in de oude kern van Castricum
Bent u op zoek naar een karakteristieke woning met potentie in een gewilde buurt? Dan is deze jaren '30 hoekwoning in de oude kern van Castricum wellicht iets voor u. Deze woning biedt tal van mogelijkheden en is ideaal voor gezinnen die ruimte en karakter waarderen.
Indeling : entree met meterkast, trapopgang, toilet en hal met toegang tot L-vormige woonkamer met erker en openslaande tuindeuren en dichte keuken met granito aanrechtblad.
Op de eerste verdieping : overloop met toegang tot 3 slaapkamers, waarvan 1 met balkon, en de badkamer.
Via een vast trap is de tweede verdieping bereikbaar met daar voorzolder met c.v. opstelling, dakkapel boven de trapopgang en 2 slaapkamers.
De diepe achtertuin met 2 bergingen maakt het plaatje compleet.
Kenmerken van de woning:
- Bouwjaar 1938
- Woonoppervlakte 102 m²
- Inhoud 304 m³
- Perceeloppervlakte 224 m²
- Energielabel E
Bijzonderheden :
- Gelegen in de oude kern nabij het NS station met directe verbindingen naar Amsterdam (4 keer per uur).
- Diepe zonnige tuin van circa 15 meter op het oosten.
- Parkeren op eigen terrein - garage mogelijk
- Strand, zee en duingebied op fietsafstand
Interesse in deze jaren '30 erkerwoning ? Bel dan snel je eigen NVM makelaar voor het inplannen van een bezichtiging.
Adressen van je eigen NVM aankoopmakelaar kun je vinden op of op
Features
Transfer of ownership
- Last asking price
- € 600,000 kosten koper
- Asking price per m²
- € 5,882
- Status
- Sold
Construction
- Kind of house
- Single-family home, corner house
- Building type
- Resale property
- Year of construction
- 1938
- Specific
- Partly furnished with carpets and curtains
- Type of roof
- Gable roof covered with asphalt roofing and roof tiles
Surface areas and volume
- Areas
- Living area
- 102 m²
- Exterior space attached to the building
- 7 m²
- External storage space
- 14 m²
- Plot size
- 224 m²
- Volume in cubic meters
- 305 m³
Layout
- Number of rooms
- 6 rooms (5 bedrooms)
- Number of bath rooms
- 1 bathroom and 1 separate toilet
- Bathroom facilities
- Shower and sink
- Number of stories
- 3 stories
- Facilities
- Skylight, mechanical ventilation, and passive ventilation system
Energy
- Energy label
- Insulation
- Roof insulation, partly double glazed, energy efficient window and insulated walls
- Heating
- CH boiler
- Hot water
- CH boiler
- CH boiler
- HW (gas-fired combination boiler from 2000, in ownership)
Cadastral data
- CASTRICUM B 8467
- Cadastral map
- Area
- 224 m²
- Ownership situation
- Full ownership
Exterior space
- Location
- Alongside a quiet road, in centre and in residential district
- Garden
- Back garden, front garden and side garden
- Back garden
- 116 m² (15.00 metre deep and 7.70 metre wide)
- Garden location
- Located at the east with rear access
- Balcony/roof terrace
- Balcony present
Storage space
- Shed / storage
- Detached brick storage
- Insulation
- No insulation
Garage
- Type of garage
- Not yet present but possible
- Insulation
- No insulation
Parking
- Type of parking facilities
- Parking on private property and public parking
Photos 59
© 2001-2025 funda


























































