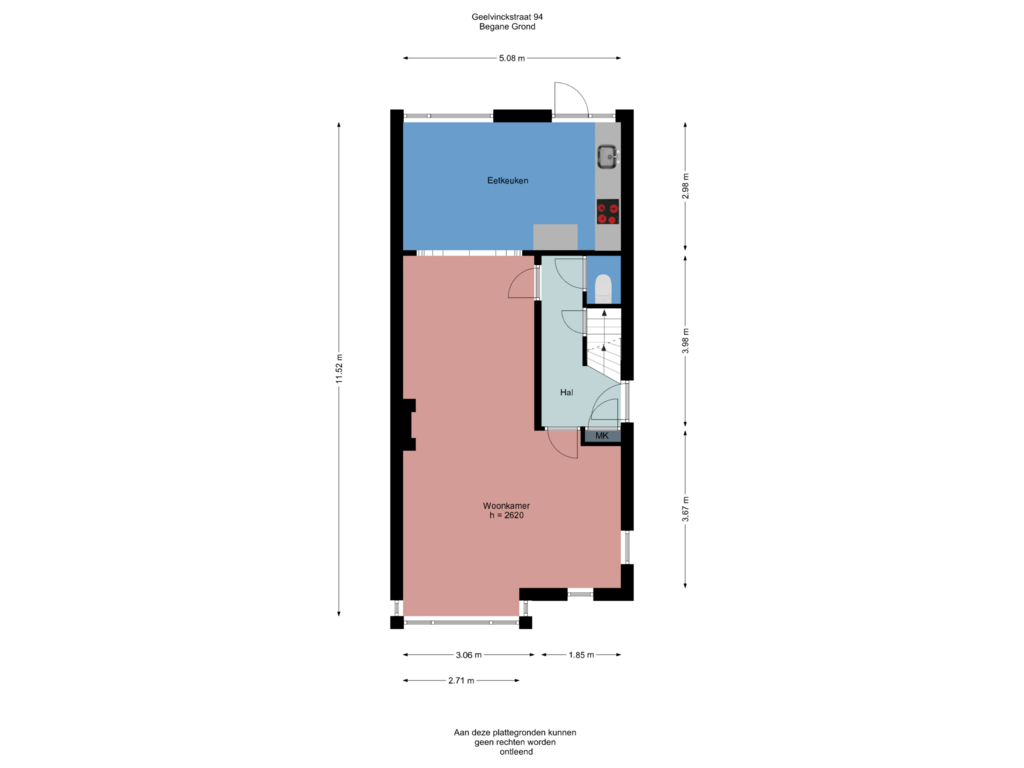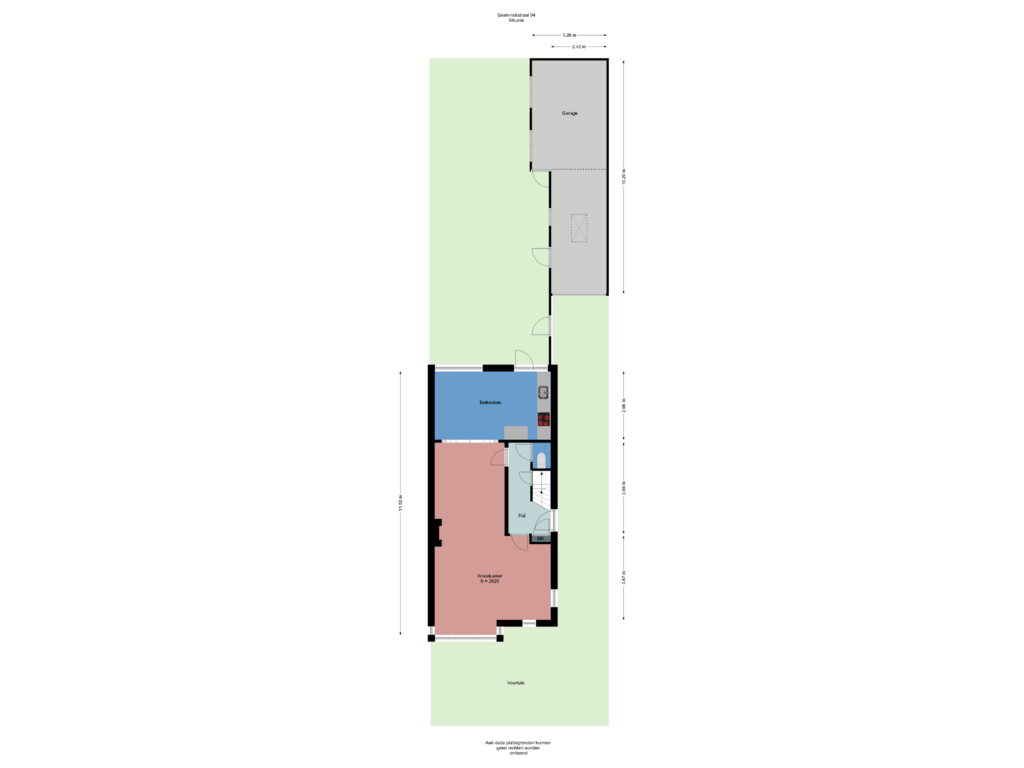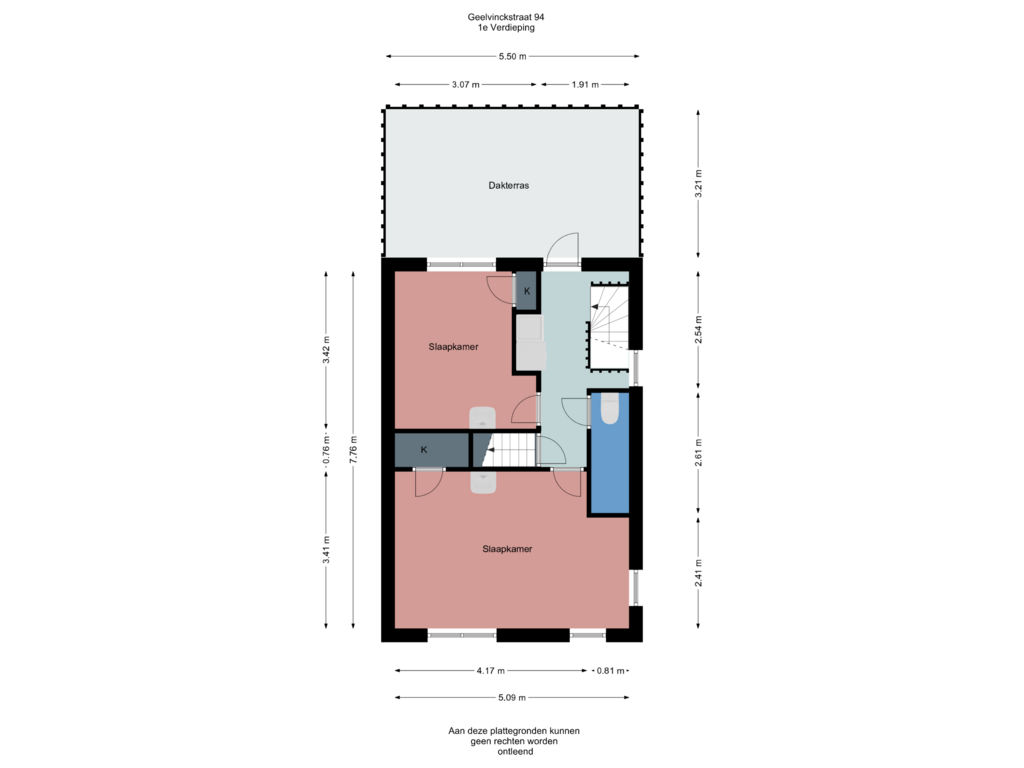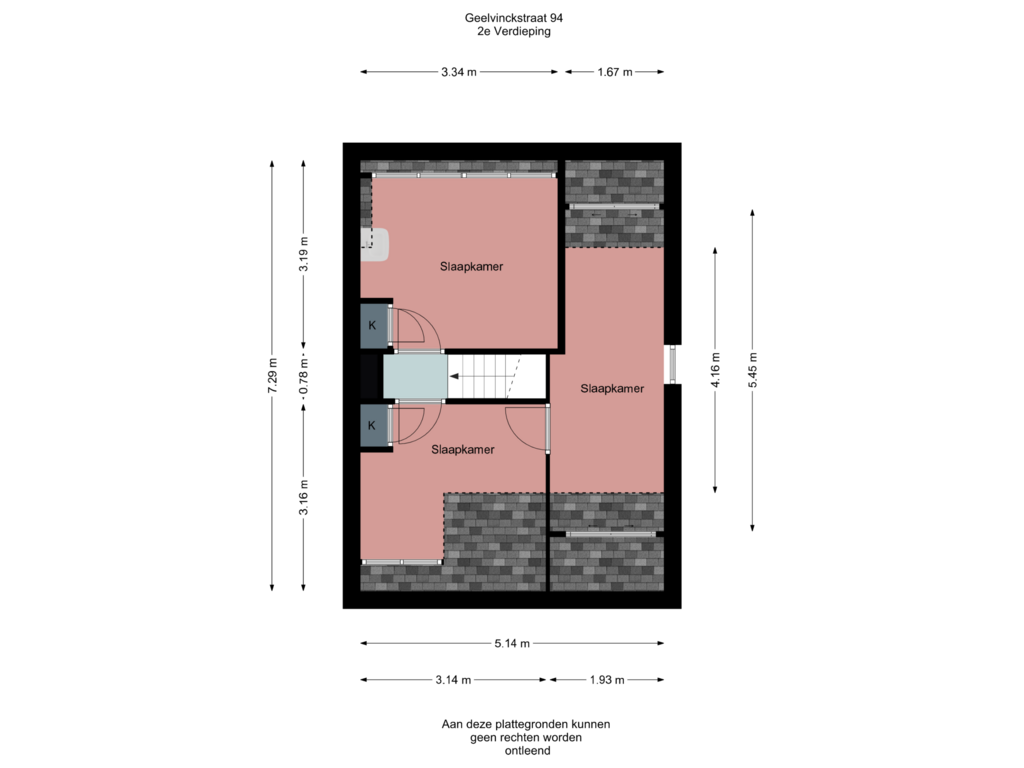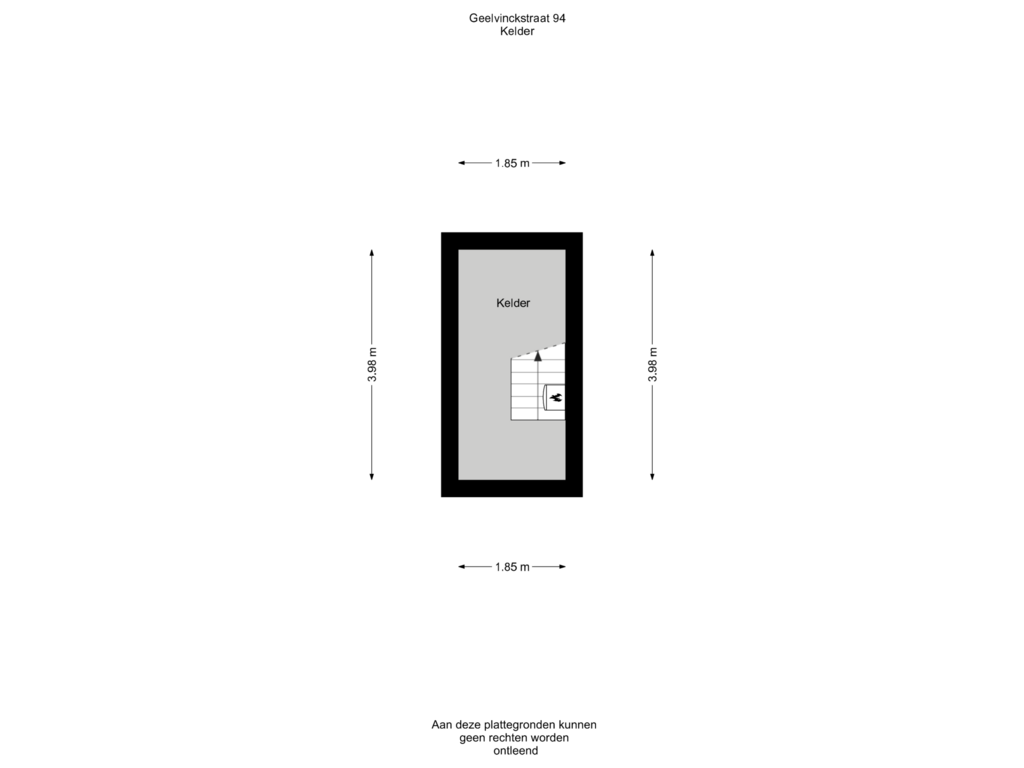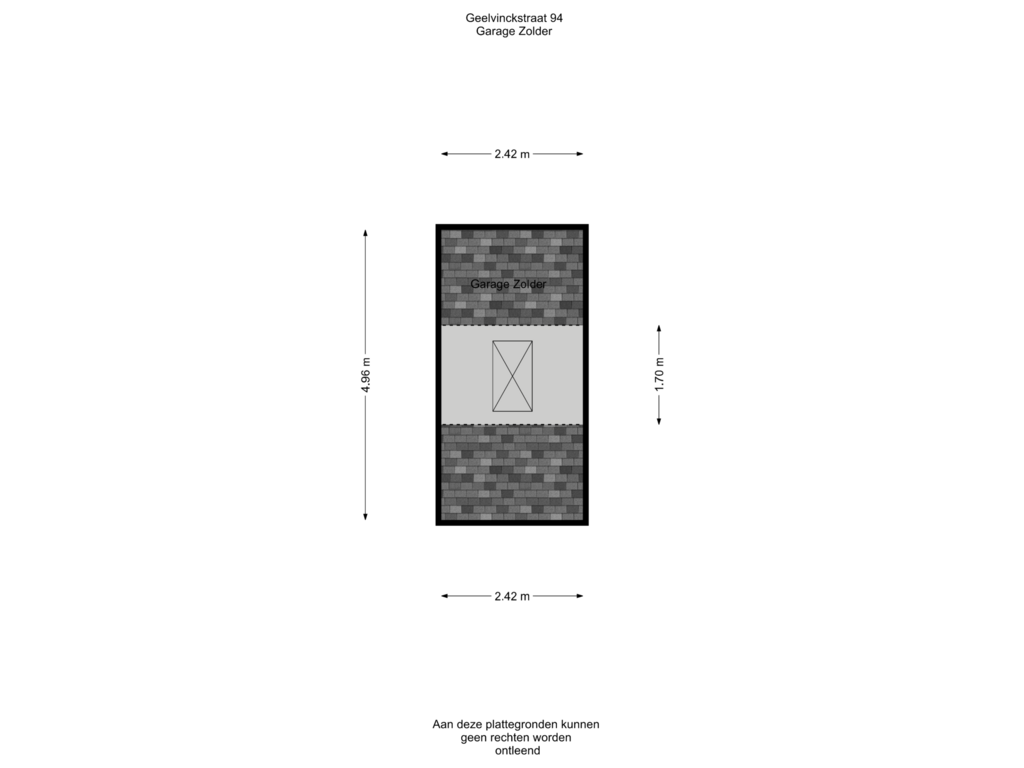This house on funda: https://www.funda.nl/en/detail/koop/castricum/huis-geelvinckstraat-94/43734448/
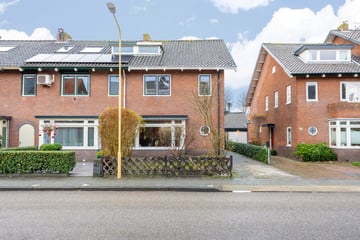
Geelvinckstraat 941901 AK CastricumCentrum-Noord
€ 650,000 k.k.
Eye-catcherRuime jaren '30 hoekwoning met garage op prachtige locatie!
Description
RUIME HOEKWONING MET GARAGE OP HEERLIJK RUSTIGE LOCATIE
Deze royale hoekwoning is gelegen in een rustige kindvriendelijke jaren '30 wijk nabij het centrum van Castricum. De woning is gedateerd, maar beschikt nog over veel authentieke details zoals glas -in-lood en paneeldeuren. Met een beetje liefde en aandacht kan deze woning jullie droomhuis worden. De ruime uitgebouwde woonkamer met een open keuken, is verder voorzien van een lamelparket vloer, een open haard en een balken plafond. Via de keukendeur is er toegang tot de zonnige achtertuin op westen waar je tot laat van de zon kunt genieten. De garage en de schuur zijn via de tuin bereikbaar. De auto kan op eigen terrein geparkeerd worden.
Op de eerste verdieping bevinden zich twee ruime slaapkamers en een bescheiden badkamer. Het balkon boven de uitbouw van de woning is bereikbaar via de overloop. De tweede verdieping biedt nog eens ruimte aan 3 slaapkamers, waarvan één voorzien van een royale dakkapel, een ruime (kamer) voorzolder en een kleine berg vliering.
De locatie is echt fantastisch! Op loopafstand van het gezellige centrum, dichtbij het winkelcentrum Geesterduin, op loopafstand van het NS-station Castricum en duinen, strand en zee zijn per fiets bereikbaar.
Kortom: een fantastische gezinswoning met ruime garage op een heerlijke locatie!
Bouwjaar: ca. 1938
Woonoppervlakte: ca 123 m2
Overig inpandige ruimte: ca 7 m2
Gebouw gebonden buitenruimte: 18 m2
Externe bergruimte: ca. 41 m2
Perceelgrootte: 231 m2
Inhoud: ca 456 m3
Begane grond:
Entree/hal met meterkast en garderobe, toegang tot kelder (met c.v.- ketel opstelling), woonkamer met parketvloer en open haard, open keuken, toegang tot de achtertuin, via de achtertuin toegang tot schuur en garage met vliering
1e verdieping:
overloop, 2 royale slaapkamers met wastafel, badkamer voorzien van toilet, wastafel en douche, opstelling wasmachine en droger op overloop, toegang tot ruim balkon (ca. 18 m2)
2e Verdieping:
vaste trap naar de 2e verdieping, 3 slaapkamers, waarvan 2 met dakkapel, opstelling cv-ketel
Bijzonderheden:
- aanvaarding in overleg;
- ruime garage met vliering en smeerkuil;
- alle nodige voorziening op loopafstand;
- energielabel C;
- zonnige tuin op westen;
- strand en duinen op fietsafstand;
- rustige, kindvriendelijke buurt;
- 5 slaapkamers.
Interesse in dit huis? Schakel direct uw eigen NVM-aankoopmakelaar in. Uw NVM-aankoopmakelaar komt op voor úw belang en bespaart u tijd, geld en zorgen. Adressen van collega NVM-aankoopmakelaars vindt u op Funda.
Features
Transfer of ownership
- Asking price
- € 650,000 kosten koper
- Asking price per m²
- € 5,285
- Listed since
- Status
- Available
- Acceptance
- Available in consultation
Construction
- Kind of house
- Single-family home, corner house
- Building type
- Resale property
- Year of construction
- 1938
- Type of roof
- Gable roof covered with roof tiles
Surface areas and volume
- Areas
- Living area
- 123 m²
- Other space inside the building
- 7 m²
- Exterior space attached to the building
- 18 m²
- External storage space
- 41 m²
- Plot size
- 231 m²
- Volume in cubic meters
- 456 m³
Layout
- Number of rooms
- 6 rooms (5 bedrooms)
- Number of bath rooms
- 1 bathroom and 1 separate toilet
- Bathroom facilities
- Shower, toilet, and sink
- Number of stories
- 3 stories
- Facilities
- Skylight, mechanical ventilation, passive ventilation system, flue, and TV via cable
Energy
- Energy label
- Insulation
- Roof insulation, energy efficient window, insulated walls, floor insulation and secondary glazing
- Heating
- CH boiler
- Hot water
- CH boiler
- CH boiler
- Intergas (gas-fired combination boiler from 2021, in ownership)
Cadastral data
- CASTRICUM B 8235
- Cadastral map
- Area
- 231 m²
- Ownership situation
- Full ownership
Exterior space
- Location
- Alongside a quiet road, in centre and in residential district
- Garden
- Back garden, front garden and side garden
- Back garden
- 98 m² (13.00 metre deep and 7.50 metre wide)
- Garden location
- Located at the west with rear access
- Balcony/roof terrace
- Balcony present
Storage space
- Shed / storage
- Attached brick storage
- Facilities
- Electricity, heating and running water
Garage
- Type of garage
- Detached brick garage
- Capacity
- 1 car
- Facilities
- Electricity, heating and running water
Parking
- Type of parking facilities
- Parking on private property and public parking
Photos 59
Floorplans 6
© 2001-2024 funda



























































