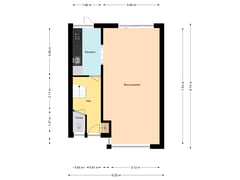Eye-catcherKluswoning in de bomenbuurt met vogelvriendelijke voor- en achtertuin
Description
Handymen, Take Note! This bright family home is looking for someone ready to invest some time and love into restoring it. With a living area of 90 m², you can transform this property into your own cozy haven. The plot size is 132 m² and includes a lovely east-facing backyard, perfect for enjoying your morning coffee in the sunshine!
The location of this bright family home is ideal. Just minutes away, you'll find the charming village center of Castricum, offering various shops, a train station, and dining options. Schools, sports facilities, and major roads are also easily accessible.
Here's what the property offers:
Ground Floor: Entrance hall with a toilet, staircase, and access to the semi-open kitchen. The kitchen connects directly to the bright living room. The large windows in this through-living room provide ample natural light and a pleasant view of the backyard. The east-facing backyard features a spacious (bike) storage shed.
First Floor: Upstairs, there are three well-sized bedrooms and a bathroom equipped with a shower and a sink.
Second Floor: The fixed staircase leads to the second floor, where you'll find a large fourth bedroom with a dormer window. Additionally, there is a spacious landing with the central heating system and room to place a washing machine.
All in all, this is a delightful, light-filled home in a great location! Are you ready to roll up your sleeves? Call your NVM purchasing agent today. They can assist you with the buying process and ensure you don’t buy a “pig in a poke.”
Key Points:
Fixer-Upper with Potential!
Project Notary: HJ Notariaat - Castricum has been appointed as the notary for this sale.
As-Is-Where-Is Clause: This property is sold under "as is where is" conditions. This means the buyer accepts the property in its current state, including any defects. We strongly advise potential buyers to thoroughly investigate the condition of the property before purchase.
Specifications:
Living area: approx. 90 m²
Plot size: approx. 132 m²
4 bedrooms
Built in 1959
Features
Transfer of ownership
- Asking price
- € 365,000 kosten koper
- Asking price per m²
- € 4,011
- Listed since
- Status
- Available
- Acceptance
- Available in consultation
Construction
- Kind of house
- Single-family home, row house
- Building type
- Resale property
- Year of construction
- 1959
- Specific
- Partly furnished with carpets and curtains and renovation project
- Type of roof
- Gable roof covered with roof tiles
Surface areas and volume
- Areas
- Living area
- 91 m²
- Exterior space attached to the building
- 2 m²
- External storage space
- 7 m²
- Plot size
- 132 m²
- Volume in cubic meters
- 314 m³
Layout
- Number of rooms
- 5 rooms (4 bedrooms)
- Number of bath rooms
- 1 bathroom and 1 separate toilet
- Bathroom facilities
- Shower and sink
- Number of stories
- 3 stories
- Facilities
- Passive ventilation system
Energy
- Energy label
- Insulation
- Partly double glazed
- Heating
- CH boiler
- Hot water
- CH boiler
- CH boiler
- Intergas HRE (gas-fired combination boiler from 2020, in ownership)
Cadastral data
- CASTRICUM B 9033
- Cadastral map
- Area
- 132 m²
- Ownership situation
- Full ownership
Exterior space
- Location
- Alongside a quiet road and in residential district
- Garden
- Back garden and front garden
- Back garden
- 54 m² (9.00 metre deep and 6.00 metre wide)
- Garden location
- Located at the east with rear access
Storage space
- Shed / storage
- Detached brick storage
- Insulation
- No insulation
Parking
- Type of parking facilities
- Public parking
Want to be informed about changes immediately?
Save this house as a favourite and receive an email if the price or status changes.
Popularity
0x
Viewed
0x
Saved
07/12/2024
On funda







