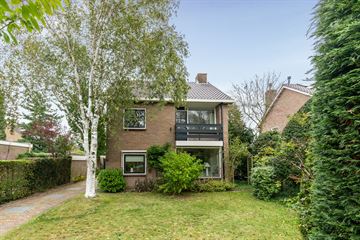This house on funda: https://www.funda.nl/en/detail/koop/castricum/huis-van-uytrechtlaan-5/43753099/

Description
Op een geliefde plek in Bakkum aan de rand van de duinen, 10 minuten fietsen van het fijne strand van Castricum aan Zee staat deze vrijstaande woning met garage en heerlijke vrije tuin op je te wachten. De lichte woonkamer, de 4 ruime slaapkamers, zonnige achtertuin met de hele dag zon maken naast het op loopafstand gelegen bos deze woning heel bijzonder.
MEER ZIEN?
Via 'Download brochure' en 'Bekijk de unieke website' kom je terecht in de online omgeving van deze woning. Hier kun je alle informatie, documenten en meer van de woning bekijken.
Indeling
Begane grond: hal met toilet, lichte L-vormige woonkamer met parketvloer, gashaard en grote schuifpui die toegang geeft tot de tuin. De dichte keuken heeft een plavuizen vloer, is voorzien van inbouwapparatuur en geeft ook toegang tot de achtertuin.
Eerste verdieping: overloop, drie prima slaapkamers waarvan de hoofdslaapkamer voorzien is van een vaste kastenwand en een met vaste kast en balkon op het zuiden. Geheel betegelde badkamer met ligbad/douche, wastafelmeubel, tweede toilet en balkon.
Tweede verdieping: voorzolder met opstelling cv, grote 4e slaapkamer, welke kan worden verdeeld in twee ruime slaapkamers. Waar met het eventueel plaatsen van dakkapellen extra woonruimte gecreëerd kan worden en veel bergruimte.
Bijzonderheden:
• Bouwjaar 1966
• woonoppervlakte 140m², bruto vloeroppervlak 202m²
• Garage van 25 m² is tevens berging
• Inhoud 490 m³,
• Grootte kavel 550 m²,
• Energielabel D,
• Grondwaterpomp in de garage,
• Veel uitbouwmogelijkheden,
• De hele dag zon in de achtertuin,
• lopend of met de fiets zijn alle voorzieningen aanwezig: basis- en middelbaar onderwijs, kinderopvang, een bioscoop, winkels, diverse sportfaciliteiten en vanaf het treinstation gaat vier keer per uur een trein naar Amsterdam Centraal. Amsterdam, Haarlem en Alkmaar zijn binnen een half uur te bereiken met de auto via de A9. De korte afstand tot zee, strand, duin en bos maakt het heerlijk wonen op deze prachtige plek.
Interesse in deze woning? Schakel direct uw eigen NVM-aankoopmakelaar in.
Uw NVM-aankoopmakelaar komt op voor úw belang en bespaart u tijd, geld en zorgen.
Features
Transfer of ownership
- Asking price
- € 925,000 kosten koper
- Asking price per m²
- € 6,607
- Listed since
- Status
- Sold under reservation
- Acceptance
- Available in consultation
Construction
- Kind of house
- Single-family home, detached residential property
- Building type
- Resale property
- Year of construction
- 1966
- Specific
- Partly furnished with carpets and curtains
- Type of roof
- Gable roof covered with roof tiles
Surface areas and volume
- Areas
- Living area
- 140 m²
- Exterior space attached to the building
- 8 m²
- External storage space
- 25 m²
- Plot size
- 525 m²
- Volume in cubic meters
- 490 m³
Layout
- Number of rooms
- 5 rooms (4 bedrooms)
- Number of bath rooms
- 1 bathroom and 1 separate toilet
- Bathroom facilities
- Bath, toilet, and sink
- Number of stories
- 3 stories
- Facilities
- Outdoor awning, passive ventilation system, flue, sliding door, and TV via cable
Energy
- Energy label
- Heating
- CH boiler and gas heater
- Hot water
- CH boiler
- CH boiler
- Remeha Quinta 35 C (gas-fired combination boiler from 2004, in ownership)
Cadastral data
- CASTRICUM A 1462
- Cadastral map
- Area
- 525 m²
- Ownership situation
- Full ownership
Exterior space
- Location
- In residential district
- Garden
- Surrounded by garden
- Balcony/roof terrace
- Balcony present
Garage
- Type of garage
- Detached brick garage
- Capacity
- 1 car
- Facilities
- Electricity
- Insulation
- No insulation
Parking
- Type of parking facilities
- Parking on private property and public parking
Photos 47
Floorplans 4
© 2001-2024 funda















































