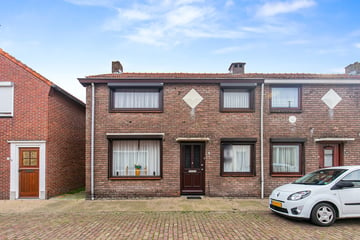This house on funda: https://www.funda.nl/en/detail/koop/clinge/huis-klinkerstraat-9/42394010/

Description
Are you looking for a nice, cozy home to be modernized in Clinge? Then you have come to the right place at the attractive house at Klinkerstraat 9. With a nice south-facing garden with a clear back entrance, 3 bedrooms and an extension, this affordable home has a lot of potential as a starter home.
In the area around Clinge you can enjoy walking (Clingse forests) and cycling. The fortified town of Hulst, with all necessary amenities, can be reached within 5 minutes by car. In addition, it is located close to the Belgian border and a popular city like Antwerp is not far away!
The layout is as follows:
Ground floor
You enter the hall with meter cupboard, stairs and access to both the living room and kitchen.
The living room offers plenty of natural light with its large windows both at the front and at the back.
The kitchen has a simple kitchen unit and a space at the front for a dining table. Both living room and kitchen have a gas stove.
Behind the kitchen is the utility room where the white goods connections can be found and the boiler is installed. The utility room also provides access to the bathroom with sink, toilet and shower room.
Floor
On the first floor there is a spacious landing with 3 bedrooms. 2 bedrooms have a built-in wardrobe. Thanks to the spacious landing, the floor offers opportunities to create a more spacious or extra room.
Outside
The house has a south-facing garden and is fully tiled. There is a stone shed behind the utility room for storage. There is also a wooden garden house at the rear. The garden has a free back entrance thanks to a fence on the side of the garden.
Particularities:
- End house
- South-facing garden
- Ideal starter home
- 3 bedrooms
- Can be modernized to your own taste
The non-self-occupancy clause and old age clause apply to the sale.
Do you want more information? Or do you need an appraisal for your new home and/or non-binding and free sales advice for your current home? Call or email Kuub Makelaars Zeeuws-Vlaanderen.
We represent the interests of the selling party, bring your own NVM purchasing service broker!
All information provided must be regarded as an invitation to make an offer or to enter into negotiations. No rights can be derived from this property information.
*All surfaces given are indicative. No rights can be derived.
Features
Transfer of ownership
- Last asking price
- € 137,500 kosten koper
- Asking price per m²
- € 1,478
- Status
- Sold
Construction
- Kind of house
- Single-family home, corner house
- Building type
- Resale property
- Year of construction
- 1950
- Type of roof
- Gable roof covered with roof tiles
Surface areas and volume
- Areas
- Living area
- 93 m²
- External storage space
- 17 m²
- Plot size
- 176 m²
- Volume in cubic meters
- 342 m³
Layout
- Number of rooms
- 4 rooms (3 bedrooms)
- Number of bath rooms
- 1 bathroom
- Bathroom facilities
- Shower, toilet, and sink
- Number of stories
- 2 stories
- Facilities
- Rolldown shutters
Energy
- Energy label
- Insulation
- No insulation
- Heating
- Gas heaters
- Hot water
- Electrical boiler (rental)
Cadastral data
- HULST K 156
- Cadastral map
- Area
- 176 m²
- Ownership situation
- Ownership encumbered with right of use and occupation
Exterior space
- Location
- Alongside a quiet road and in residential district
- Garden
- Back garden
- Back garden
- 122 m² (13.70 metre deep and 9.00 metre wide)
- Garden location
- Located at the south with rear access
Storage space
- Shed / storage
- Attached brick storage
- Facilities
- Electricity
- Insulation
- No insulation
Parking
- Type of parking facilities
- Public parking
Photos 38
© 2001-2025 funda





































